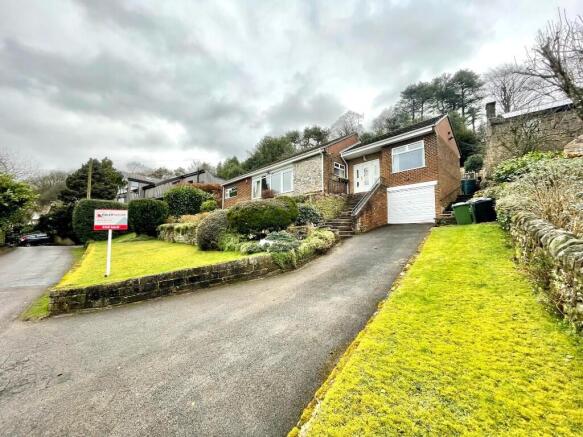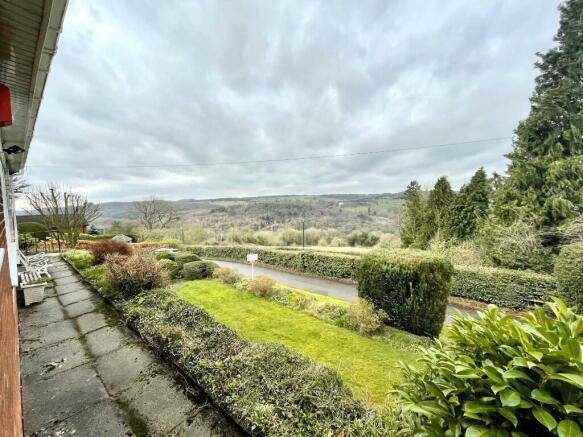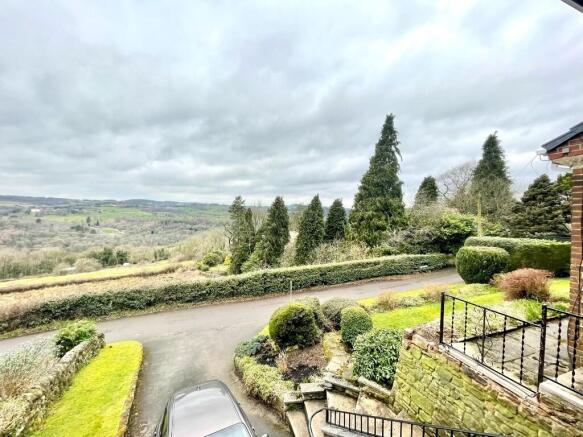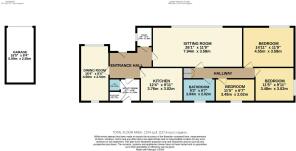
Shaws Hill, DE4

- PROPERTY TYPE
Detached Bungalow
- BEDROOMS
3
- BATHROOMS
1
- SIZE
Ask agent
- TENUREDescribes how you own a property. There are different types of tenure - freehold, leasehold, and commonhold.Read more about tenure in our glossary page.
Freehold
Key features
- Well proportioned and individual detached bungalow
- Three bedrooms, two reception rooms
- Panoramic views from the principal rooms
- Scope for cosmetic updating
- Large garden with south westerly aspect
- Driveway parking and integral single garage
- Viewing highly recommended
Description
Whatstandwell boasts a thriving community and has the benefit of a respected primary school, as well as a train station with a regular connecting service to Derby and the East Midland Trainline service to London. The local road network provides good links to the neighbouring villages of Holloway, Lea and Crich, with the market towns of Belper, Matlock, Alfreton and Chesterfield each within easy commuting distance. The wider delights of the Derbyshire Dales countryside are also close at hand.
ACCOMMODATION
Reception hallway - with door leading from the front, a pleasant circulation space with doors off to the principal living rooms.
Dining room - 4.98m x 2.54m (16' 4" x 8' 4") with broad window facing the front allowing superb Derwent Valley views. A small high level window allows light from the rear.
Utility room - 2.02m x 1.76m (6' 7" x 5' 9") accessed from the hallway, and with external access to the rear and doors to a...
Cloakroom - with WC and wash hand basin.
Boiler store - offering ancillary storage and siting the oil fired floor standing boiler.
Fitted kitchen - 3.76m x 3.02m (12' 4" x 9' 11") with a range of modern wall and floor cupboards, plus work surfaces which incorporate a breakfast bar. There is a 1 ½ bowl sink unit, undercounter oven, electric hob and extractor hood above. There is an integral dishwasher and window overlooking the rear garden.
Study - 1.74m x 1.40m (5' 9" x 4' 7") utilised as a study or hobby area but equally purposeful as a boot / coat room.
Sitting room - 7.94m x 3.58m (26' 1" x 11' 9") a particularly spacious living room with a broad front facing window which takes full advantage of the panoramic vista towards the opposing hills of the Derwent Valley. A doors leads off to an...
Inner hallway - to one end an airing cupboard store provides linen storage and houses the hot water cylinder.
Bathroom - 2.83m x 2.02m (9' 3" x 6' 7") fitted with a coloured suite to include a panelled bath with electric shower above, wash hand basin and WC. The room is fully tiled with an obscure glazed window to the rear.
Bedroom 1 - 4.55m x 3.58m (14' 11" x 11' 9") again enjoying the delightful views to the front, with excellent natural light. This good sized double bedroom includes a range of fitted wardrobing.
Bedroom 2 - 3.48m x 3.02m (11' 5" x 9' 11") a smaller double bedroom with side facing window.
Bedroom 3 - 3.49m x 2.02m (11' 5" x 6' 7") a single bedroom with rear facing window.
OUTSIDE & PARKING
The principal gardens are positioned to the front which take full advantage of the days sun and views across the valley. Set on two main levels, which are each laid to lawn with surrounding herbaceous borders, planted with a variety of perennials and shrubs. Pathways lead around the perimeter of the property and at the rear a cultivated garden with patio and garden storage. Adjacent to the front garden, a tarmac driveway provides car standing for two vehicles and access to an integral single garage.
TENURE - Freehold
SERVICES - Mains water, drainage and electricity are available to the property, which enjoys the benefit of oil fired central heating and uPVC double glazing. No specific test has been made on the services or their distribution.
EPC RATING - Current 47E / Potential 76C
COUNCIL TAX - Band F
FIXTURES & FITTINGS - Only the fixtures and fittings mentioned in these sales particulars are included in the sale. Certain other items may be taken at valuation if required. No specific test has been made on any appliance either included or available by negotiation.
DIRECTIONS - From matlock Crown Square, take the A6 travelling south for around five miles, proceeding through Matlock Bath, Cromford and onto Whatstandwell. Crossing the bridge, turn left by The Family Tree onto Whatstandwell's main road, rise up the hill and continue to its brow before taking a sharp left onto Shaws Hill. Rise up the hill for around 200m and Ridgewood can be found on the right hand side.
VIEWING - Strictly by prior arrangement with the Matlock office .
Ref: FTM10720
- COUNCIL TAXA payment made to your local authority in order to pay for local services like schools, libraries, and refuse collection. The amount you pay depends on the value of the property.Read more about council Tax in our glossary page.
- Ask agent
- PARKINGDetails of how and where vehicles can be parked, and any associated costs.Read more about parking in our glossary page.
- Garage,Driveway
- GARDENA property has access to an outdoor space, which could be private or shared.
- Front garden,Patio,Rear garden
- ACCESSIBILITYHow a property has been adapted to meet the needs of vulnerable or disabled individuals.Read more about accessibility in our glossary page.
- Ask agent
Shaws Hill, DE4
Add an important place to see how long it'd take to get there from our property listings.
__mins driving to your place



Your mortgage
Notes
Staying secure when looking for property
Ensure you're up to date with our latest advice on how to avoid fraud or scams when looking for property online.
Visit our security centre to find out moreDisclaimer - Property reference FTM10720. The information displayed about this property comprises a property advertisement. Rightmove.co.uk makes no warranty as to the accuracy or completeness of the advertisement or any linked or associated information, and Rightmove has no control over the content. This property advertisement does not constitute property particulars. The information is provided and maintained by Fidler Taylor, Matlock. Please contact the selling agent or developer directly to obtain any information which may be available under the terms of The Energy Performance of Buildings (Certificates and Inspections) (England and Wales) Regulations 2007 or the Home Report if in relation to a residential property in Scotland.
*This is the average speed from the provider with the fastest broadband package available at this postcode. The average speed displayed is based on the download speeds of at least 50% of customers at peak time (8pm to 10pm). Fibre/cable services at the postcode are subject to availability and may differ between properties within a postcode. Speeds can be affected by a range of technical and environmental factors. The speed at the property may be lower than that listed above. You can check the estimated speed and confirm availability to a property prior to purchasing on the broadband provider's website. Providers may increase charges. The information is provided and maintained by Decision Technologies Limited. **This is indicative only and based on a 2-person household with multiple devices and simultaneous usage. Broadband performance is affected by multiple factors including number of occupants and devices, simultaneous usage, router range etc. For more information speak to your broadband provider.
Map data ©OpenStreetMap contributors.





