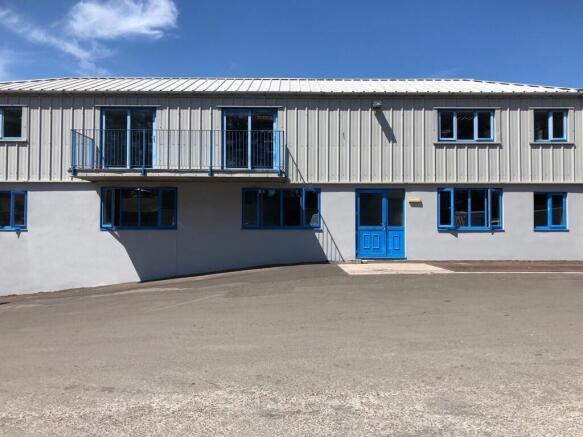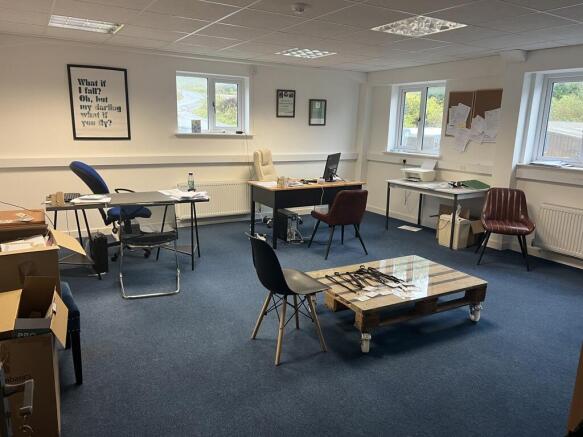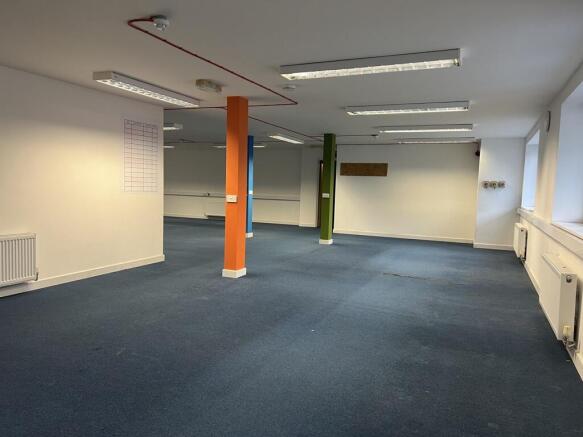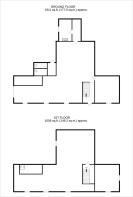The Old Weighbridge, Underwood Business Park, Wells, BA5 1AF
- SIZE AVAILABLE
3,456 sq ft
321 sq m
- SECTOR
Light industrial facility for sale
Key features
- Industrial Unit
- On site parking available
- Office/Storage
- Freehold property
- Ground and first floor space
- VAT payable on the purchase price
Description
An attached, T-shaped two storey business unit. Extended and refurbished in 2012.
Arranged over ground and first floors as follows:
Ground Floor - Entrance Lobby with staircase to first floor and electric cupboard. Office/workspace to side. Open Plan 'L' shaped office/workspace together with side roller shutter pallet access (2.00m high x 1.80m wide). 1 x WC off main space to side. Lobby with two further WCs and Fire exit to side. Kitchen/store to the rear. First Floor - Landing. Regular shaped office to side. Open Plan Office; WC and shower room. L-shaped Office to side.
W3W ///jolt.cavalier.blink
Occupying a central position within Underwood Business Park which is situated approximately 1 mile outside of the centre of Wells on the Wookey Hole Road. Underwood Business Park has a number of local occupiers and one of the few industrial areas within Wells.
The unit benefit from connection to mains gas, electricity (three phase). Private water and drainage service. Internal heating provided by gas-fired central heating system. No tests have been carried out on any appliances or services at the premises and neither the vendors nor their agents give any warranty as to their condition. All fixtures, fittings and trading equipment are specifically excluded unless mentioned in these particulars.
By appointment only through the sole agents Cooper and Tanner 1908 Limited -
We understand VAT is payable on the purchase price.
Freehold
Energy Performance Certificates
Photo 8EPC CertificateBrochures
The Old Weighbridge, Underwood Business Park, Wells, BA5 1AF
NEAREST STATIONS
Distances are straight line measurements from the centre of the postcode- Castle Cary Station10.1 miles
Notes
Disclaimer - Property reference 33056FH. The information displayed about this property comprises a property advertisement. Rightmove.co.uk makes no warranty as to the accuracy or completeness of the advertisement or any linked or associated information, and Rightmove has no control over the content. This property advertisement does not constitute property particulars. The information is provided and maintained by Cooper and Tanner, Cooper and Tanner Commercial. Please contact the selling agent or developer directly to obtain any information which may be available under the terms of The Energy Performance of Buildings (Certificates and Inspections) (England and Wales) Regulations 2007 or the Home Report if in relation to a residential property in Scotland.
Map data ©OpenStreetMap contributors.





