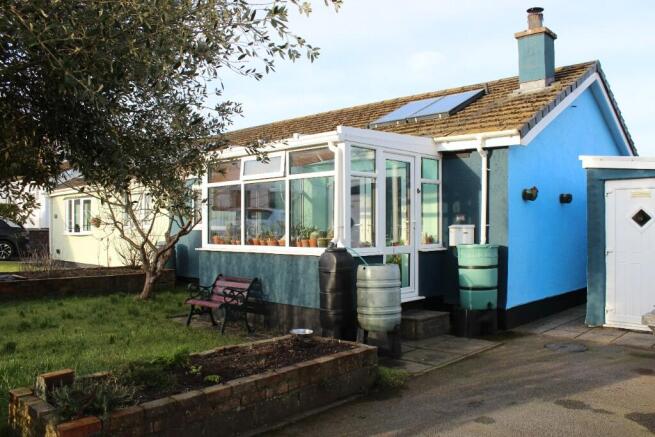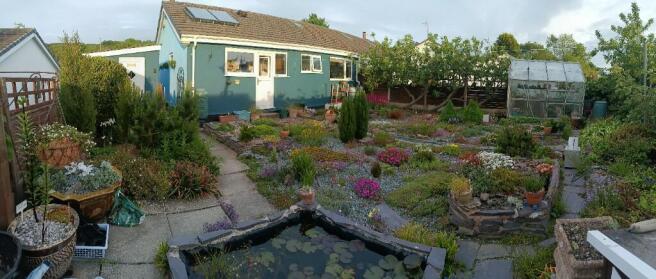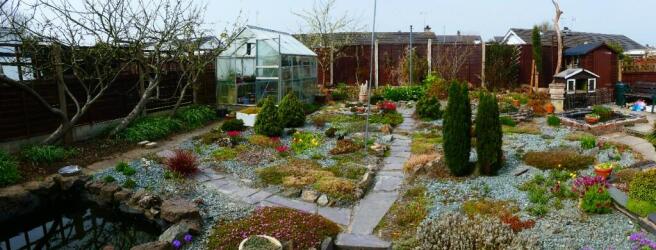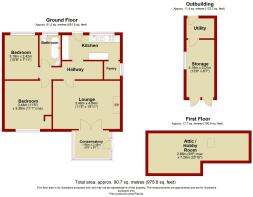Pentraeth, LL75

- PROPERTY TYPE
Semi-Detached Bungalow
- BEDROOMS
2
- BATHROOMS
1
- SIZE
Ask agent
- TENUREDescribes how you own a property. There are different types of tenure - freehold, leasehold, and commonhold.Read more about tenure in our glossary page.
Freehold
Key features
- EXTENDED SEMI DETACHED BUNGALOW
- DINING CONSERVATORY
- LOUNGE
- KITCHEN
- 2 BEDROOMS
- ATTIC HOBBIES ROOM
- BATHROOM
- ELECTRIC HEATING & MAINLY UPVC TRIPLE GLAZING
- DETACHED WORKSHOP, STORE ROOM AND PRIVATE OFF ROAD PARKING
- LAWNED FRONT GARDEN & DELIGHTFUL ALPINE STYLE REAR GARDEN
Description
DIRECTIONS: Entering Anglesey over the Menai Suspension bridge, continue straight ahead at the first roundabout and when you reach the second roundabout (adjacent to the Shell garage), take the second exit onto Pentraeth Road. Continue up Pentraeth Road for approximately half a mile and when you reach the next roundabout, turn right onto the A5025 towards Benllech. After exactly 4.3 miles, turn left immediately after the pedestrian traffic lights in the centre of Pentraeth and when you reach the bottom of the hill, turn left and then immediate first left again into Nant Y Felin. When you reach the 'T' junction, turn right, continue along for 100 yards and take the next turning on your left. After approximately 40 yards, take the first turning on the right and the property will then be found a short distance along on your right hand side.
THE ACCOMMODATION COMPRISES:
GROUND FLOOR
A uPVC double glazed front door opens into the
DINING CONSERVATORY 8' 2" (2.48m) x 6' 6" (1.96m) having a tiled floor, a wall mounted electric radiator, uPVC double glazed windows, a pitched uPVC double glazed roof and wide uPVC double glazed French windows opening to the
LOUNGE 14' 9" (4.52m) x 11' 6" (3.50m) having stained pine floorboards, a tiled fire surround and hearth, an electric radiator, fitted wall shelves, a coved ceiling with a smoke detector alarm and a stained pine lattice glazed door opening to the
INNER HALL 15' 2" (4.60m) x 4' 3" (1.28m) having stained pine floorboards, a wall mounted electric radiator, a wall cupboard unit, fitted shelving, a cloaks rail and the following rooms off:
KITCHEN 13' 6" (4.12m) x 5' 11" (1.80m) with a range of 'French oak' style matching base and wall cupboard units having a recess for a cooker with a filter canopy over, a recess with plumbing and waste pipe for a washing machine, a further recess for a fridge, deep pan drawers, glazed wall display cabinets and black granite pattern rolled edge heat resistant worktops incorporating an inset 1½ bowl single drainer composite sink with a swan-neck mixer tap. Tile effect laminate flooring, a wall mounted electric radiator, mosaic tiled splash backs to the worktops, a uPVC triple glazed window, a uPVC triple glazed external door providing independent rear access, a wood effect bi-folding door from the inner hall and an archway opening into the
PANTRY 4' 0" (1.26m) x 3' 9" (1.14m) having a tiled floor, extensive fitted shelving, a uPVC triple glazed window and a coved ceiling.
FRONT BEDROOM ONE 11' 10" (3.60m) x 11' 2" (3.40m) having stained pine floorboards, a 'curtained' wardrobe with pine slatted shelving, a wall mounted electric radiator and a uPVC triple glazed window.
REAR BEDROOM TWO 10' 6" (3.20m) x 8' 0" (2.44m) having stained pine floorboards, a wall mounted electric radiator, a uPVC triple glazed window and a wood effect bi-folding door.
BATHROOM 7' 5" (2.24m) x 5' 0" (1.55m) having a white suite comprising a Victorian style 'roll top' bath, a corner pedestal wash hand basin and a WC low suite. Tile effect vinyl flooring, mainly tiled walls, two wall mounted medicine cabinets with mirrored doors, a uPVC triple glazed window, an extractor fan and a wood effect bi-folding door.
A ceiling hatch with a folding wooden ladder then provides access from the inner hall to the
ATTIC HOBBIES ROOM 23' 9" (7.26m) x 9' 6" (2.90m) (max) having a carpeted floor, a large fitted eaves storage cupboard, a wall mounted electric radiator, fitted shelving, a dimmer switch, three points for wall lights, a smoke detector alarm and two pine Velux double glazed roof windows. This room has restricted head height due to the roof slope.
OUTSIDE
To the front of the property, there is a lawned garden with a raised bed, a mature hedge and a tarmacadamed driveway which provides PRIVATE OFF ROAD PARKING. A paved path then provides independent access to the rear of the property where there is a DELIGHTFUL ALPINE STYLE GARDEN with ornamental ponds, slate walling, raised rockeries with an abundance of colourful mature specimen plants, a variety of trees, a TIMBER GARDEN SHED 6' 0" (1.84m) x 4' 0" (1.26m), slate paved paths, gravelled areas, an aluminium framed GREENHOUSE 8' 2" (2.50m) x 6' 2" (1.88m), neat fencing and a clothes line.
The property also has a
DETACHED WORKSHOP 13' 9" (4.20m) x 6' 8" (2.02m) being insulated and having twin uPVC double glazed front entrance doors, a uPVC double glazed window, a wall mounted electric heater, a twin fluorescent strip light fitting and a rear door opening to an adjoining
STORE ROOM 6' 8" (2.04m) x 4' 9" (1.46m) having a tiled floor, adjustable wall shelves, a fluorescent strip light fitting and a uPVC double glazed external door providing independent rear access.
We have not carried out a test on the electrical wiring circuits or any other services connected to the property and we are therefore unable to comment on the condition or adequacy of same.
SERVICES: We are advised by the vendors that mains water, drainage and electricity are connected to the property.
COUNCIL TAX: Band B
TENURE: We are advised by the vendors that the tenure is Freehold
- COUNCIL TAXA payment made to your local authority in order to pay for local services like schools, libraries, and refuse collection. The amount you pay depends on the value of the property.Read more about council Tax in our glossary page.
- Ask agent
- PARKINGDetails of how and where vehicles can be parked, and any associated costs.Read more about parking in our glossary page.
- Driveway
- GARDENA property has access to an outdoor space, which could be private or shared.
- Front garden,Back garden
- ACCESSIBILITYHow a property has been adapted to meet the needs of vulnerable or disabled individuals.Read more about accessibility in our glossary page.
- Ask agent
Pentraeth, LL75
Add an important place to see how long it'd take to get there from our property listings.
__mins driving to your place
Your mortgage
Notes
Staying secure when looking for property
Ensure you're up to date with our latest advice on how to avoid fraud or scams when looking for property online.
Visit our security centre to find out moreDisclaimer - Property reference 102NANTYFELIN. The information displayed about this property comprises a property advertisement. Rightmove.co.uk makes no warranty as to the accuracy or completeness of the advertisement or any linked or associated information, and Rightmove has no control over the content. This property advertisement does not constitute property particulars. The information is provided and maintained by W Owen, Bangor. Please contact the selling agent or developer directly to obtain any information which may be available under the terms of The Energy Performance of Buildings (Certificates and Inspections) (England and Wales) Regulations 2007 or the Home Report if in relation to a residential property in Scotland.
*This is the average speed from the provider with the fastest broadband package available at this postcode. The average speed displayed is based on the download speeds of at least 50% of customers at peak time (8pm to 10pm). Fibre/cable services at the postcode are subject to availability and may differ between properties within a postcode. Speeds can be affected by a range of technical and environmental factors. The speed at the property may be lower than that listed above. You can check the estimated speed and confirm availability to a property prior to purchasing on the broadband provider's website. Providers may increase charges. The information is provided and maintained by Decision Technologies Limited. **This is indicative only and based on a 2-person household with multiple devices and simultaneous usage. Broadband performance is affected by multiple factors including number of occupants and devices, simultaneous usage, router range etc. For more information speak to your broadband provider.
Map data ©OpenStreetMap contributors.




