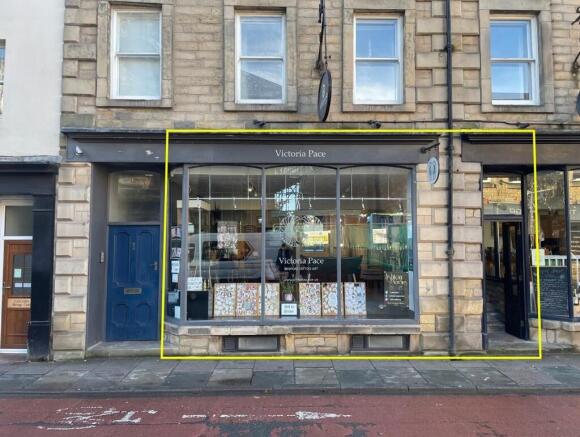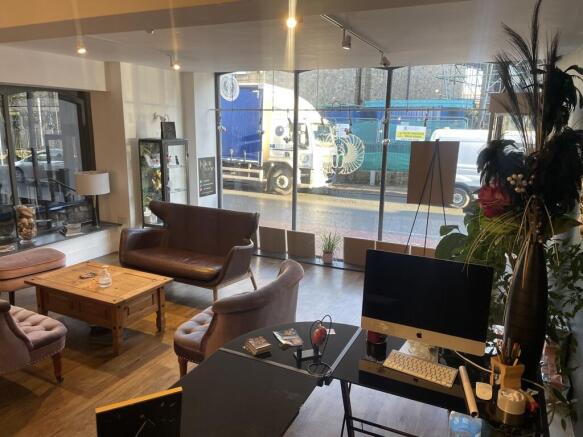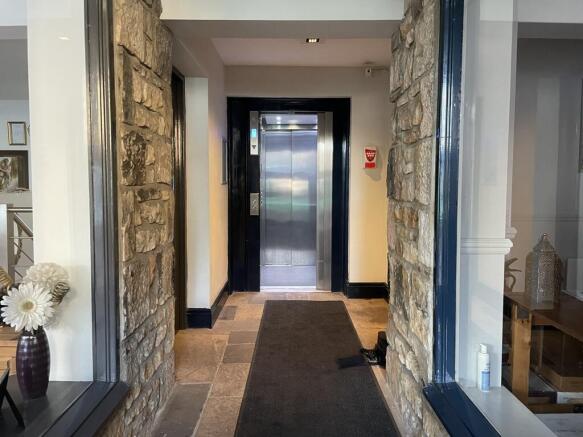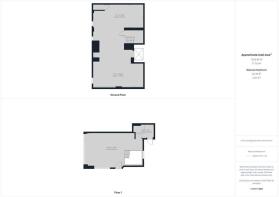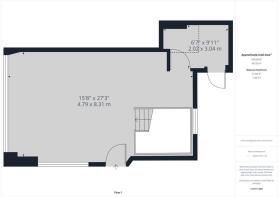Victoria Pace, Chapel Street, Lancaster, LA1 1NZ
- SIZE AVAILABLE
1,265 sq ft
118 sq m
- SECTOR
High street retail property to lease
Lease details
- Lease available date:
- Now
Key features
- Prominent retail unit
- City centre location
- Ground floor & basement
- Communal kitchen & WC facilities
- Lift access to all floors
- Large frontage
- Equally suitable for a variety of business needs
- Around 1240 Sq Ft of useable space
- Viewing essential
Description
Lancaster, a bustling university city and the principal town of North Lancashire, boasts a strategic location adjacent to the M6 motorway, making it approximately equidistant from Preston and Kendal, each about 20 miles away. Chapel Street, located in the heart of the city centre, provides easy access to the bus station and serves as a principal pedestrian link to the nearby Sainsbury's supermarket, enhancing its convenience for daily foot traffic. This street is a prominent retail hub, benefiting significantly from the constant flow of pedestrians moving in and out of Lancaster town centre. The combination of its central location, proximity to key transport links, and heavy pedestrian traffic makes this an excellent site for businesses looking to capitalise on high visibility and accessibility in a dynamic urban setting. This prime position presents a valuable commercial acquisition opportunity for investors or businesses aiming to establish or expand their presence in a thriving retail environment.
Description
TO LET Located in the heart of Lancaster, a bustling university city and the principal town of North Lancashire, this Grade 2 listed mid-terraced retail premises on Chapel Street offers a prime commercial opportunity. Situated strategically near the M6 motorway and approximately equidistant from Preston and Kendal, the property benefits from heavy foot traffic due to its proximity to key urban amenities like a bus station and a nearby Sainsbury's supermarket. Currently operating as a tattoo parlour, the premises boast over 430 Sq. Ft of flexible open-plan space on the ground floor and an additional 810 Sq Ft in a fully usable basement, complete with a lift for easy access to communal facilities on upper floors. With extensive frontage, expansive windows, separate WC, kitchen facilities, and disabled access, this versatile space is ideally suited for a range of business ventures from retail shops to offices or beauty parlours, making it an attractive option for investors or businesses aiming to capitalise on its high visibility and excellent location.
This Grade 2 listed mid-terraced retail premises is arranged over ground and basement levels, having been thoughtfully refurbished to enhance its functionality and appeal. The property benefits from lift access and separate WC and kitchen facilities, ensuring convenience for both staff and visitors. It features a large frontage with expansive windows that flood the space with natural light, creating an inviting atmosphere. Additionally, there is a communal entrance and a private kitchen area designated for making beverages and storing dried food, enhancing the workspace's usability. The premises also provide good disabled/wheelchair access throughout all floors of the building, accommodating a wide range of visitors and employees. Currently operating as a bespoke tattoo parlour, the versatility of this space makes it equally suitable for use as an office, beauty parlour, retail shop, or for a variety of other business needs, offering potential buyers a flexible property in a prime location suitable for numerous commercial ventures.
There is a service charge of 20% of the total communal costs.
Accommodation Text
This commercial property boasts over 430 Sq. Ft of usable space on the ground floor, presented in an open plan format that allows for flexible configuration, complemented by a storage cupboard at the rear. A staircase leads down to a fully usable basement level, which provides an additional 810 Sq. Ft of space and is enhanced by two further storage cupboards, optimizing the utility of the area. Conveniently, a lift located in the basement area facilitates easy access to the communal toilets and kitchen area situated on the upper floors. This setup not only maximizes the efficiency of the space but also ensures that it can accommodate a range of commercial activities, making it an attractive option for businesses looking for a well-organized property with significant square footage in a prime location.
Services
Mains electric, water and drainage connected. 3 phase electric available.
Lease Terms
To be agreed with the Landlord
VAT
All terms quoted are exclusive of, but are subject to VAT at the prevailing rate.
Legal Costs
The ingoing tenant to be responsible for the landlords reasonable legal costs incurred in connection with the preparation of the lease.
Brochures
Victoria Pace, Chapel Street, Lancaster, LA1 1NZ
NEAREST STATIONS
Distances are straight line measurements from the centre of the postcode- Lancaster Station0.3 miles
- Bare Lane Station2.3 miles
- Morecambe Station3.2 miles
Notes
Disclaimer - Property reference 18198372LH. The information displayed about this property comprises a property advertisement. Rightmove.co.uk makes no warranty as to the accuracy or completeness of the advertisement or any linked or associated information, and Rightmove has no control over the content. This property advertisement does not constitute property particulars. The information is provided and maintained by Fisher Wrathall Commercial, Lancaster. Please contact the selling agent or developer directly to obtain any information which may be available under the terms of The Energy Performance of Buildings (Certificates and Inspections) (England and Wales) Regulations 2007 or the Home Report if in relation to a residential property in Scotland.
Map data ©OpenStreetMap contributors.
