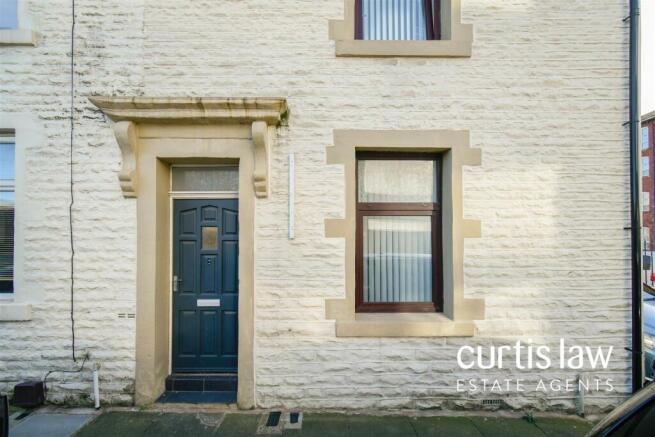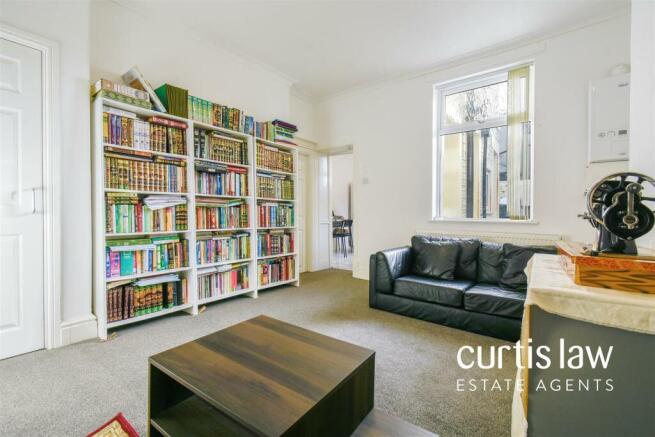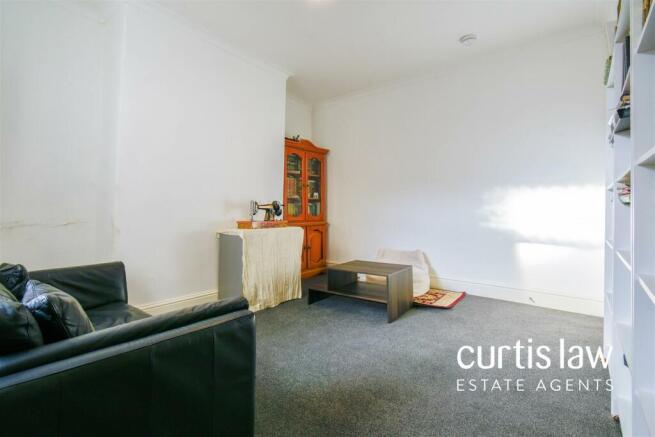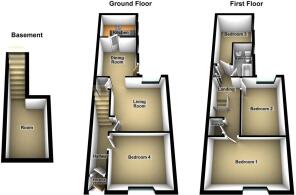Water Street, Accrington

- PROPERTY TYPE
End of Terrace
- BEDROOMS
4
- BATHROOMS
1
- SIZE
Ask agent
- TENUREDescribes how you own a property. There are different types of tenure - freehold, leasehold, and commonhold.Read more about tenure in our glossary page.
Freehold
Key features
- Stone Built End- Terrace
- Four Double Bedrooms
- Two Reception Rooms
- Perfect Family Home
- Renovated Throughout
- Close To Accrington Town Centre
- Basement - Damp Proofed
- Council Tax Band A
- Freehold
Description
Nestled along a row of terraces just off Eastgate, this impressive stone-built end-terrace is proudly presented in a move-in-ready condition. The current homeowner has beautifully styled the property, showcasing sleek, neutral designs and modern finishes throughout. With its spacious layout, this home is the perfect choice for family living.
The ground floor features a versatile reception room, ideal as a fourth bedroom, alongside a generously sized living room and a dining room that flows seamlessly into the well-appointed kitchen. Additionally, the basement has been damp-proofed for added peace of mind. Upstairs, you'll find three spacious double bedrooms and a contemporary fitted bathroom, completing this exceptional family home.
With the added benefit of on-street parking and an enclosed, low-maintenance yard at the rear, this home truly ticks all the boxes for a family searching for their forever home!
Situated in a prime location, this home is conveniently close to Accrington Town Centre and Eastgate Retail Park, offering a variety of local amenities including shops, supermarkets, restaurants, cafes, and hairdressers. The area also boasts highly regarded schools and excellent transport links, providing easy access to Blackburn, Burnley, Preston, and beyond.
ALL VIEWINGS ARE STRICTLY BY APPOINTMENT ONLY AND TO BE ARRANGED THROUGH CURTIS LAW ESTATE AGENTS. ALSO, PLEASE BE ADVISED THAT WE HAVE NOT TESTED ANY APPARATUS, EQUIPMENT, FIXTURES, FITTINGS OR SERVICES AND SO CANNOT VERIFY IF THEY ARE IN WORKING ORDER OR FIT FOR THEIR PURPOSE.
This property features an inviting hallway leading to a reception room, which can serve as a fourth bedroom, and a spacious living room. Stairs from the hallway ascend to the first floor. The living room opens into the dining room and provides access to stairs that descend to the basement. The dining room also leads to the rear yard and connects to the modern, fitted kitchen.
Upstairs, you'll find three generously sized double bedrooms and a contemporary bathroom suite.
Externally, the property offers on-street parking at the front, while the rear boasts an enclosed, low-maintenance yard.
Basement -
Room - 2.75m x 1.56m (9'0" x 5'1") - Access from living room, automatic lighting, plastered, ventilation installed, damp-proofed.
Ground Floor -
Entrance Vestibule - 1.09m x 0.90m (3'6" x 2'11") - Hardwood paneled door to vestibule, coving to ceiling, door to hallway, part carpeted and wood effect laminate flooring.
Hallway - 3.08m x 0.90m (10'1" x 2'11") - Ceiling light fitting, central heating radiator, coving to ceiling, doors to reception room/ bedroom four and living room, stairs to first floor, wood effect laminate flooring.
Reception Room/ Bedroom Four - 3.55m x 3.17m (11'7" x 10'4") - UPVC double glazed window, ceiling light fitting, central heating radiator, coving to ceiling, carpeted flooring.
Living Room - 3.89m x 3.54m (12'9" x 11'7") - UPVC double glazed window, ceiling light fitting, central heating radiator, coving to ceiling, wall mounted combi boiler, smoke alarm, open access to dining room, door leading down to the basement, carpeted flooring.
Dining Room - 3.06m x 2.76m (10'0" x 9'0") - UPVC double glazed window, uPVC door to rear, ceiling light fitting, central heating radiator, coving to ceiling, dado rail, space for dining set and fridge freezer, door to kitchen, open access to living room, tiled flooring.
Kitchen - 2.68m x 1.98m (8'9" x 6'5") - Two uPVC double glazed windows, a range of laminate wall and base units with granite effect worktops, part tiled splash backs, inset stainless steel one and a half sink and drainer with mixer tap, integrated electric oven with four ring hob and extractor hood, plumbing for washing machine, ceiling light fitting, coving to ceiling, smoke alarm, tiled flooring.
First Floor -
Landing - 3.92m x 1.55m by 1.12m x 0.70m (12'10" x 5'1" by 3 - Ceiling light fitting, smoke alarm, doors to three double bedrooms, a modern bathroom suite and storage cupboards, carpeted flooring.
Bedroom One - 4.70m x 3.02m (15'5" x 9'10") - UPVC double glazed window, ceiling light fitting, central heating radiator, carpeted flooring.
Bedroom Two - 2.86m x 2.82m (9'4" x 9'3") - UPVC double glazed window, ceiling light fitting, central heating radiator, carpeted flooring.
Bedroom Three - 2.68m2.62m by 1.86m x 1.29m (8'9"8'7" by 6'1" x 4' - UPVC double glazed window, ceiling light fitting, central heating radiator, smoke alarm, carpeted flooring.
Bathroom - 2.58m x 1.27m (8'5" x 4'1") - UPVC double glazed frosted window, a three piece bathroom suite comprising of: a close coupled, dual flush WC, full pedestal wash basin, panel bath with direct feed shower, part tiled elevations, ceiling light fitting, central heating radiator, Lino flooring.
External -
Front - On street parking.
Rear - Enclosed, spacious yard with gated access to side of property.
Agents Notes - Tenure: Freehold
Council Tax Band: A
Property Type: End-Terrace
Property Construction: Brick
Water Supply: Mains
Electricity Supply: Mains
Gas Supply: Mains
Sewerage: Mains
Heating: Combi-Boiler
Broadband: Available
Mobile Signal: Good
Parking: On Street
Building Safety: Unknown
Rights & Restrictions: Unknown
Flood & Erosion Risks: Unknown
Planning Permissions & Development Proposals: Unknown
Property Accessibility & Adaptions: Unknown
Coalfield & Mining Area: Unknown
Brochures
Water Street, AccringtonBrochure- COUNCIL TAXA payment made to your local authority in order to pay for local services like schools, libraries, and refuse collection. The amount you pay depends on the value of the property.Read more about council Tax in our glossary page.
- Band: A
- PARKINGDetails of how and where vehicles can be parked, and any associated costs.Read more about parking in our glossary page.
- Ask agent
- GARDENA property has access to an outdoor space, which could be private or shared.
- Yes
- ACCESSIBILITYHow a property has been adapted to meet the needs of vulnerable or disabled individuals.Read more about accessibility in our glossary page.
- Ask agent
Water Street, Accrington
Add an important place to see how long it'd take to get there from our property listings.
__mins driving to your place
Your mortgage
Notes
Staying secure when looking for property
Ensure you're up to date with our latest advice on how to avoid fraud or scams when looking for property online.
Visit our security centre to find out moreDisclaimer - Property reference 33569758. The information displayed about this property comprises a property advertisement. Rightmove.co.uk makes no warranty as to the accuracy or completeness of the advertisement or any linked or associated information, and Rightmove has no control over the content. This property advertisement does not constitute property particulars. The information is provided and maintained by Curtis Law Estate Agents Limited, Blackburn. Please contact the selling agent or developer directly to obtain any information which may be available under the terms of The Energy Performance of Buildings (Certificates and Inspections) (England and Wales) Regulations 2007 or the Home Report if in relation to a residential property in Scotland.
*This is the average speed from the provider with the fastest broadband package available at this postcode. The average speed displayed is based on the download speeds of at least 50% of customers at peak time (8pm to 10pm). Fibre/cable services at the postcode are subject to availability and may differ between properties within a postcode. Speeds can be affected by a range of technical and environmental factors. The speed at the property may be lower than that listed above. You can check the estimated speed and confirm availability to a property prior to purchasing on the broadband provider's website. Providers may increase charges. The information is provided and maintained by Decision Technologies Limited. **This is indicative only and based on a 2-person household with multiple devices and simultaneous usage. Broadband performance is affected by multiple factors including number of occupants and devices, simultaneous usage, router range etc. For more information speak to your broadband provider.
Map data ©OpenStreetMap contributors.




