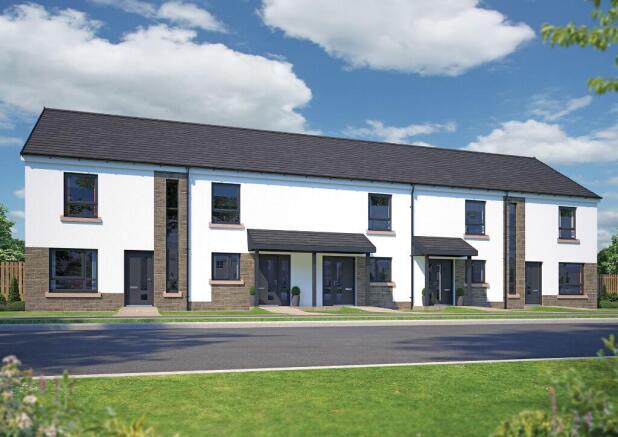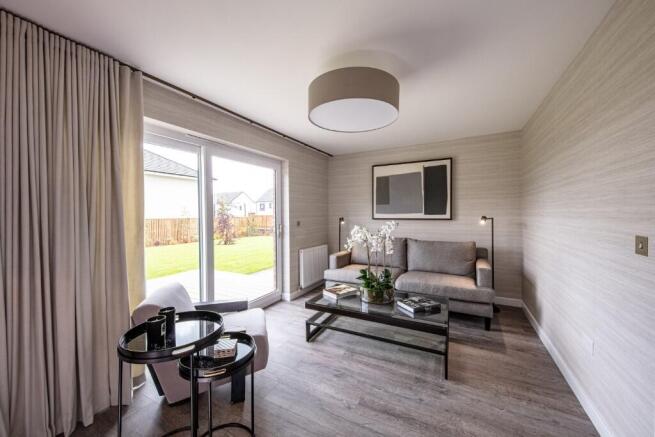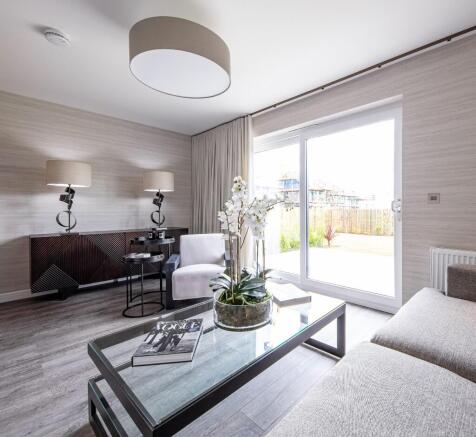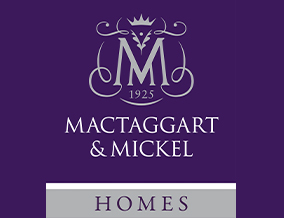
Lethington Gardens, 4 William Crescent, off David's Way, Haddington, EH41 3EB

- PROPERTY TYPE
End of Terrace
- BEDROOMS
3
- BATHROOMS
2
- SIZE
864 sq ft
80 sq m
- TENUREDescribes how you own a property. There are different types of tenure - freehold, leasehold, and commonhold.Read more about tenure in our glossary page.
Freehold
Key features
- 3-bedroom end terrace property
- Unique exterior window which runs the full height of the staircase, flooding the home with natural light
- Fully fitted open plan kitchen/dining room with integrated kitchen appliances
- Glazed patio door to enclosed South facing rear garden
- Fitted wardrobes to bedroom 1
- Excellent storage, cupboards in upper and lower hall
- 2 allocated parking spaces with EV charger
- Laufen sanitaryware & Hansgrohe fittings
- Integrated itchen appliances
Description
From the exterior, the Hughes sets the tone for what is to come. A bold looking home from the street, the windows are attention grabbing, framed by feature brickwork, while the rest of the façade is a white render.
Stepping through the door, we find the main hallway, which leads straight into the open plan kitchen and dining area to the side. With plenty of room for a dining table and lots of natural light provided by the windows, this makes a wonderful seating area.
The first notable aspect of your kitchen is the abundance of worktop and soft close storage space on offer. For avid cooks, there is room to store all your appliances, pots, pans, and miscellaneous items. What's more, the integrated appliances give a uniform finish, with oven, hob, hood, fridge freezer and dishwasher all included. Finishing touches like your hob splashback and under unit downlights are also standard, giving you a professional finish.
The lounge is at the other end of the hallway, tucked peacefully towards the rear of the home, and as you enter, the first thing to strike you will be the glazed door out to the garden, which fill the room with light and make it feel like an uplifting and relaxing place to be. It is a spacious room that offers a lot of flexibility. TV and broadband points are installed here so you can get connected easily. Completing the ground floor, there is also a W.C. under the stairs.
On the upper floor, there are three good sized bedrooms, and the first two have the option of adding a fitted wardrobe. Bedroom 3 would also make a great study or snug room. Completing the upper floor, there is a family bathroom and there is a handy storage cupboard on the landing hallway for your toiletries and towels.
- COUNCIL TAXA payment made to your local authority in order to pay for local services like schools, libraries, and refuse collection. The amount you pay depends on the value of the property.Read more about council Tax in our glossary page.
- Ask developer
- PARKINGDetails of how and where vehicles can be parked, and any associated costs.Read more about parking in our glossary page.
- Yes
- GARDENA property has access to an outdoor space, which could be private or shared.
- Yes
- ACCESSIBILITYHow a property has been adapted to meet the needs of vulnerable or disabled individuals.Read more about accessibility in our glossary page.
- Ask developer
Energy performance certificate - ask developer
- EXCELLENT LOCATION JUST 30MINS FROM EDINBURGH
- ENERGY-EFFICIENT HYBRID HEATING
- HIGH-QUALITY FIXTURES AND FITTINGS
- FIBRE BROADBAND PROVISION
Lethington Gardens, 4 William Crescent, off David's Way, Haddington, EH41 3EB
Add an important place to see how long it'd take to get there from our property listings.
__mins driving to your place
Get an instant, personalised result:
- Show sellers you’re serious
- Secure viewings faster with agents
- No impact on your credit score
About the development
About Springfield M & M Homes
Mactaggart & Mickel are award-winning and have been building new homes since 1925. We have been awarded a 5-Star rating for Customer Satisfaction from the Home Builders Federation (HBF) every year since gaining eligibility in 2013 and take pride in our reputation for exceptional quality and service.
Our portfolio of stunning new home designs ranges from two-bedroom apartments to five-bedroom luxury family homes, all with exquisite finish throughout and fitted with high-quality products. We choose exclusive settings and locations to create new communities which offer excellent quality of life for our customers.
Every one of our homes is given the ‘Seal of Approval’ as a final quality check before its new owners move in. This is a final step in the housebuilding process to ensure that clients walk into a sparkling new home that meets our stringent construction standards. Our dedicated Sales Consultants will be your One-Point of Contact throughout your home buying process from pre-reservation up to two years after you move in.
As an Employer of Choice we take pride in the long service of our workforce and their dedication to delivering the highest standards in new homes. We are also proud that many of our customers have bought several Mactaggart & Mickel homes from us in their lifetime, from a starter apartment to a family villa.
Mactaggart & Mickel have received numerous awards over the years for design and quality from the NHBC to the What House? Awards. Our innovative approach to new products, technologies and services makes us an industry leader with strong foundations to deliver the very best for our customers.
Your mortgage
Notes
Staying secure when looking for property
Ensure you're up to date with our latest advice on how to avoid fraud or scams when looking for property online.
Visit our security centre to find out moreDisclaimer - Property reference Hughes176-180. The information displayed about this property comprises a property advertisement. Rightmove.co.uk makes no warranty as to the accuracy or completeness of the advertisement or any linked or associated information, and Rightmove has no control over the content. This property advertisement does not constitute property particulars. The information is provided and maintained by Springfield M & M Homes. Please contact the selling agent or developer directly to obtain any information which may be available under the terms of The Energy Performance of Buildings (Certificates and Inspections) (England and Wales) Regulations 2007 or the Home Report if in relation to a residential property in Scotland.
*This is the average speed from the provider with the fastest broadband package available at this postcode. The average speed displayed is based on the download speeds of at least 50% of customers at peak time (8pm to 10pm). Fibre/cable services at the postcode are subject to availability and may differ between properties within a postcode. Speeds can be affected by a range of technical and environmental factors. The speed at the property may be lower than that listed above. You can check the estimated speed and confirm availability to a property prior to purchasing on the broadband provider's website. Providers may increase charges. The information is provided and maintained by Decision Technologies Limited. **This is indicative only and based on a 2-person household with multiple devices and simultaneous usage. Broadband performance is affected by multiple factors including number of occupants and devices, simultaneous usage, router range etc. For more information speak to your broadband provider.
Map data ©OpenStreetMap contributors.




