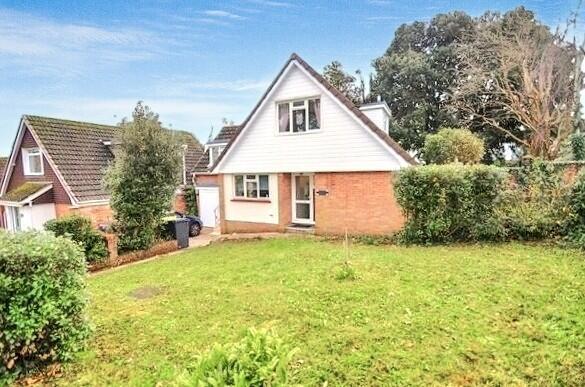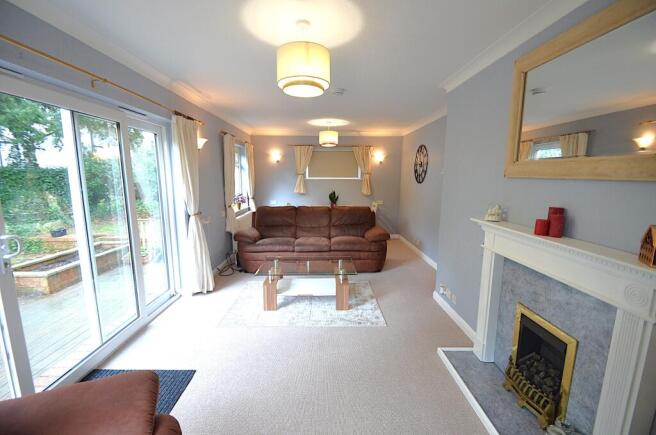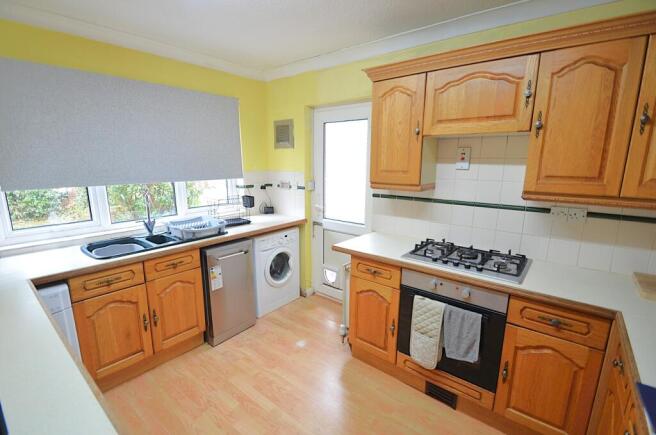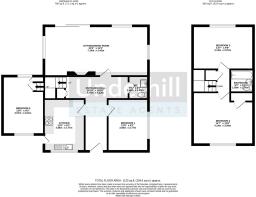East Cliff Close, Dawlish

- BEDROOMS
4
- BATHROOMS
2
- SIZE
Ask agent
- TENUREDescribes how you own a property. There are different types of tenure - freehold, leasehold, and commonhold.Read more about tenure in our glossary page.
Ask agent
Key features
- 4 Bedrooms
- 2 Bathrooms
- Large Garden and Decking
- Driveway and Garage
- Legacy Planning Permission
Description
The property also had a previous planning application accepted to build an extension, although work never went ahead. This means, however, that there is the potential to develop with either an extension or an entirely separate annex to the side of the building.
Ground Floor:
Entrance Hall:
When first entering the property, you are greeted with a spacious entrance hall. The T-shaped area allows access to all of the downstairs rooms as well as the stairs, under-stairs storage, and another storage cupboard. The room is heated by a radiator and natural light enters through an opaque front door and window.
Kitchen:
The large kitchen offers all the space you would need to cook a delicious meal, as well as offering plenty of space to store ingredients and utensils. The 5 ring gas burner with an integrated extraction fan and integrated oven provide somewhere to cook. There is also spaces for a fridge/freezer, dishwasher, washing machine and tumble dryer. A large window views to the front garden and there is also a door that leads down some steps to the driveway and garage.
Living Room:
The living room is a large, open area. There is more than enough space to sit and relax, as well as entertain guests. There is currently a sofa and armchair, as well as a 6-seater dining table, showing how versatile the space can be. 2 large windows let in light and views to the garden, whilst a set of french doors offer access to the decking and garden beyond. There is also a smaller window to the side of the property that also allows light. A radiator and integrated gas fireplace heat the room.
W/C:
The downstairs bathroom features a W/C and a round sink. The sink is integrated into a cupboard and a work surface that wraps around one of the walls. The room is heated by a radiator and a large opaque window lets in light from the side of the property.
Bedroom 1:
The downstairs bedroom is a large area that features enough space for a double bed and wardrobe and more if desired. A 6ft window lights the room and views to the side of the property whilst a radiator heats the space.
Second Floor:
Just 4 stairs lead you to the smaller area of the second floor that sits over the garage. Here you will find:
Bedroom 2:
The second bedroom is another large space with more than enough room for everything you would need in a bedroom. Currently used as a children's playroom, the space features integrated storage as well as 2 windows viewing to both the front and rear of the property. The space is heated by a radiator.
Third Floor:
After a standard flight of stairs, you reach the third floor, that would normally only be classed as the second floor. Up here you will find 2 more bedrooms and the main bathroom, as well as more integrated storage.
Bedroom 3:
The third bedroom on the property is another spacious bedroom. It features plenty of space for all bedroom furniture, as well as a large integrated storage cupboard. There is a large window that views to the rear of the property as well as access to the eaves that provides more storage.
Bedroom 4:
The fourth bedroom is the largest bedroom on the property and features more integrated storage space as well as eaves storage. A large window views to the front of the property and there is more than adequate space for all the bedroom furniture. A radiator heats the room.
Bathroom:
The main bathroom on the property features a bath with electric shower, a W/C and a round sink. A large opaque window stretches the length of the wall to flood the room with natural light.
Outdoor Space:
Gardens:
The property features a garden that wraps from the front to the rear around one side of the property. The garden is spacious and has many established plants and shrubs. There is a large fence on all 3 sides of the side and rear parts of the garden providing privacy, whilst a small wall protects the front garden. There is a shed and a greenhouse, as well as a small outhouse that is home to the boiler.
There is a raised wooden decking that allows access to the rear garden from the house, which features a brick surround and planters. There is also a brick path leading around the full perimeter of the side and rear gardens, as well as a series of vegetable plots that are also brick lined.
The side garden is the area that previously had planning permission. That permission extended from the property itself, all the way to the boundary of the property, meaning there is LOTS of room for potential building to be done.
Brochures
Brochure 1- COUNCIL TAXA payment made to your local authority in order to pay for local services like schools, libraries, and refuse collection. The amount you pay depends on the value of the property.Read more about council Tax in our glossary page.
- Band: TBC
- PARKINGDetails of how and where vehicles can be parked, and any associated costs.Read more about parking in our glossary page.
- Yes
- GARDENA property has access to an outdoor space, which could be private or shared.
- Yes
- ACCESSIBILITYHow a property has been adapted to meet the needs of vulnerable or disabled individuals.Read more about accessibility in our glossary page.
- Ask agent
East Cliff Close, Dawlish
Add an important place to see how long it'd take to get there from our property listings.
__mins driving to your place
Your mortgage
Notes
Staying secure when looking for property
Ensure you're up to date with our latest advice on how to avoid fraud or scams when looking for property online.
Visit our security centre to find out moreDisclaimer - Property reference UDLCC_687378. The information displayed about this property comprises a property advertisement. Rightmove.co.uk makes no warranty as to the accuracy or completeness of the advertisement or any linked or associated information, and Rightmove has no control over the content. This property advertisement does not constitute property particulars. The information is provided and maintained by Underhill Estate Agents, Dawlish. Please contact the selling agent or developer directly to obtain any information which may be available under the terms of The Energy Performance of Buildings (Certificates and Inspections) (England and Wales) Regulations 2007 or the Home Report if in relation to a residential property in Scotland.
*This is the average speed from the provider with the fastest broadband package available at this postcode. The average speed displayed is based on the download speeds of at least 50% of customers at peak time (8pm to 10pm). Fibre/cable services at the postcode are subject to availability and may differ between properties within a postcode. Speeds can be affected by a range of technical and environmental factors. The speed at the property may be lower than that listed above. You can check the estimated speed and confirm availability to a property prior to purchasing on the broadband provider's website. Providers may increase charges. The information is provided and maintained by Decision Technologies Limited. **This is indicative only and based on a 2-person household with multiple devices and simultaneous usage. Broadband performance is affected by multiple factors including number of occupants and devices, simultaneous usage, router range etc. For more information speak to your broadband provider.
Map data ©OpenStreetMap contributors.





