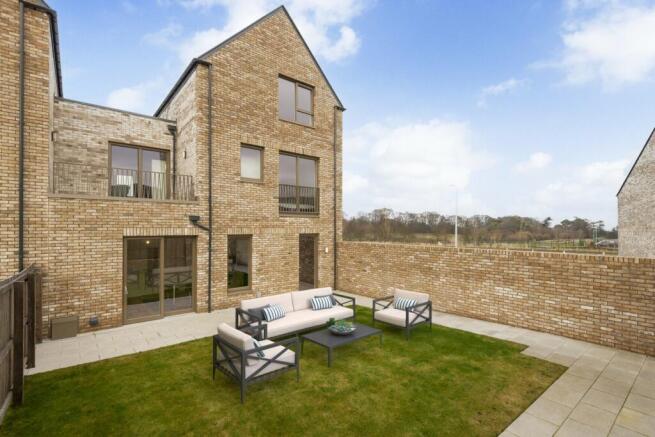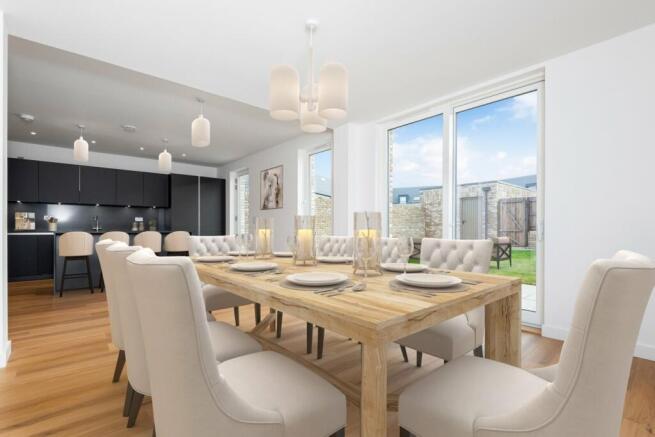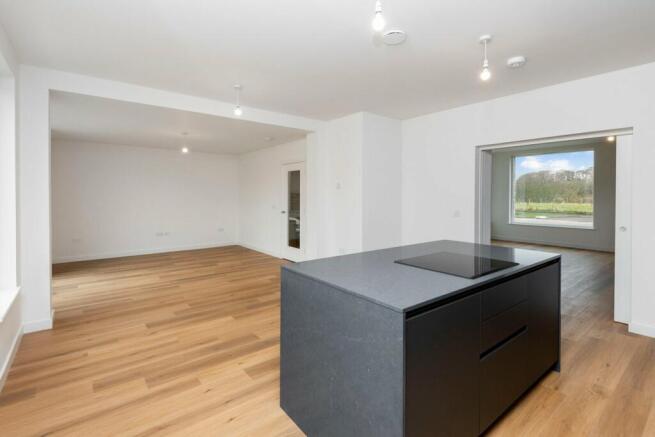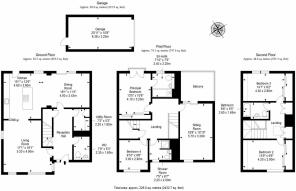
Bell Brae, St Andrews, KY16

- PROPERTY TYPE
End of Terrace
- BEDROOMS
4
- BATHROOMS
3
- SIZE
Ask agent
- TENUREDescribes how you own a property. There are different types of tenure - freehold, leasehold, and commonhold.Read more about tenure in our glossary page.
Freehold
Key features
- End-terrace townhouse in exclusive St Andrews
- Triple-aspect living room with pocket door leading to adjoining kitchen
- Versatile first-floor sitting room with balcony
- Large open-plan kitchen and dining room with separate utility room
- Principal bedroom with built-in wardrobes and en-suite
- Three further bedrooms (two with built-in wardrobes)
- Family bathroom and additional shower room
- Air-source heating (underfloor heating on ground floor) and double-glazed windows throughout
- Immaculately landscaped, southeast-facing rear garden
- Detached single garage and private double driveway
Description
End-terrace townhouse forming part of an exclusive contemporary development on the edge of exclusive St Andrews, offering two reception rooms, a large kitchen and dining room, four bedrooms, and three bathrooms (plus a separate WC), as well as a balcony, a sunny landscaped garden, a detached single garage, and a private double driveway.
This immaculate, architect-designed end-terrace townhouse has been immaculately styled with high-spec, contemporary interiors and with family life in mind, with spacious and flexible accommodation arranged over three floors. The four-bedroom, three-bathroom house makes excellent use of the light and space on offer, and the development lies next to Madras College, as well as being within enviable easy reach of the outstanding amenities St Andrews has to offer. These include a wide range of shops, including supermarkets, high street stores, and independent retailers, education facilities, including well-regarded primary and secondary schools and the world-famous university, transport links connecting across Fife and further afield, renowned golf courses, and scenic open spaces, including parks and the picturesque beach.
Entrance – A welcoming introduction to an immaculate home
Welcoming you into the home and immediately setting the tone for the interiors to follow is an inviting reception hallway with built-in storage and a WC. Here, crisp-white décor is accompanied by warm wood flooring, both flowing throughout the ground-floor accommodation.
Reception rooms – Two generous, light-filled living areas
Occupying a generous footprint and filled with natural light through a wealth of triple-aspect glazing, the living room offers the perfect space to relax with family, as well as being an ideal entertaining space, with a pocket door connecting to the adjoining kitchen and dining room. The room is wonderfully bright and spacious and provides flexibility for various lounge furniture layouts.
The second reception area is on the first floor – a sitting room with southeast-facing patio doors capturing sunny natural light and opening onto a spacious private balcony with room for alfresco dining furniture. The sitting room is neutrally decorated and carpeted for comfort, and it would be ideal as a more informal living space.
Kitchen and dining room – Fabulous open-plan kitchen and dining room for entertaining
Sure to be the sociable hub of this wonderful family home is the generous, open-plan kitchen and dining room, with a large dedicated space for a dining table and chairs, as well as lounge furniture, if desired. A wealth of southeast-facing glazing fills the room with sunny natural light throughout the day, including two sets of doors opening onto the rear garden – perfect for alfresco dinner parties and summer barbecues! The German kitchen is beautifully appointed with full wall of chic black cabinets, spacious Silestone worktops, and a central breakfasting island which creates the perfect space for morning coffee and socialising while cooking. Seamlessly integrated Siemens appliances comprise an oven, a combination microwave, an induction hob, a fridge/freezer, and a dishwasher. A separate utility room supplements the kitchen, housing additional cabinetry and workspace, built-in storage, and a washer/dryer.
Bedrooms – Four comfortable double bedrooms for a peaceful night’s sleep
The bedrooms are arranged over the first and second floors, all accessed via landings with built-in storage. All four double rooms continue the immaculate presentation of the preceding accommodation with crisp-white décor and plush carpets. Three are accompanied by built-in wardrobes, including the principal, which is also supplemented by an en-suite shower room. The fourth bedroom could potentially be used as a home office, ideal for those who study or work from home.
Bathrooms – Three well-appointed washrooms
The principal bedroom’s en-suite is stylishly presented with earthy toned wall and floor tiling and comes well-appointed with a deluxe walk-in enclosure with a rainfall showerhead and handset, a basin set into a vanity unit, a floating WC, and a large wall-mounted mirror. A separate shower room on the first floor comes complete with a large cubicle, a WC-suite, and a towel radiator, whilst a second-floor family bathroom completes the accommodation on offer and comprises a bath with a rainfall shower overhead, a wall-mounted WC-suite, a large vanity cabinet with mirrored doors, and a towel warmer.
The house is kept warm by a Vaillant air-source heating system, with underfloor heating on the ground floor and radiators on the first and second floor. The windows throughout are all double glazed.
Gardens and parking – Sunny, landscaped garden, large balcony, and excellent private parking
Externally, the house is perfectly complemented by an immaculately landscaped, enviably southeast-facing rear garden, featuring a manicured lawn and a sandstone paved patio, with a secure walled and fenced border. Excellent private parking is provided by a detached single garage and a double driveway.
Extras: All fitted floor coverings, light fittings, integrated kitchen appliances, and washer/dryer will be included in the sale. Please note, some images have computer generated furniture to show possible layouts. The photos of the rooms are actual images.
World-renowned for its ancient university, golfing heritage and stunning beach, St Andrews attracts more than half a million visitors each year, and is regarded as one of the finest towns and best places to live in Scotland. Characterised by its narrow cobbled streets and beautiful architecture, the bustling town centre hosts a charming blend of independent shops and high-street retailers, plus diverse cafes, coffee shops, delis, greengrocers, butchers and bakeries. There are also several large supermarkets on the outskirts of the town. St Andrews enjoys international fame as ‘The Home of Golf’ – the game has been played at St Andrews Links for over 600 years, and the iconic Old Course draws thousands of professionals, amateurs and spectators from across the globe. Other tourist attractions include the 12th and 13th-century ruins of St Andrews Cathedral and St Andrews Castle, as well as St Andrews Botanic Garden. Excellent state schools can be found nearby; private schooling options include a Montessori nursery and St Leonards School. Situated in the East Neuk of Fife, St Andrews is approximately 30 minutes’ drive from Dundee and 90 minutes’ drive from Glasgow and Edinburgh. The town is served by excellent local and intercity bus links; daily direct flights to London are available from Dundee airport.
Brochures
Brochure 1Brochure 2- COUNCIL TAXA payment made to your local authority in order to pay for local services like schools, libraries, and refuse collection. The amount you pay depends on the value of the property.Read more about council Tax in our glossary page.
- Band: G
- PARKINGDetails of how and where vehicles can be parked, and any associated costs.Read more about parking in our glossary page.
- Yes
- GARDENA property has access to an outdoor space, which could be private or shared.
- Yes
- ACCESSIBILITYHow a property has been adapted to meet the needs of vulnerable or disabled individuals.Read more about accessibility in our glossary page.
- Ask agent
Energy performance certificate - ask agent
Bell Brae, St Andrews, KY16
Add an important place to see how long it'd take to get there from our property listings.
__mins driving to your place
Your mortgage
Notes
Staying secure when looking for property
Ensure you're up to date with our latest advice on how to avoid fraud or scams when looking for property online.
Visit our security centre to find out moreDisclaimer - Property reference 28438839. The information displayed about this property comprises a property advertisement. Rightmove.co.uk makes no warranty as to the accuracy or completeness of the advertisement or any linked or associated information, and Rightmove has no control over the content. This property advertisement does not constitute property particulars. The information is provided and maintained by Thorntons Property Services, St. Andrews. Please contact the selling agent or developer directly to obtain any information which may be available under the terms of The Energy Performance of Buildings (Certificates and Inspections) (England and Wales) Regulations 2007 or the Home Report if in relation to a residential property in Scotland.
*This is the average speed from the provider with the fastest broadband package available at this postcode. The average speed displayed is based on the download speeds of at least 50% of customers at peak time (8pm to 10pm). Fibre/cable services at the postcode are subject to availability and may differ between properties within a postcode. Speeds can be affected by a range of technical and environmental factors. The speed at the property may be lower than that listed above. You can check the estimated speed and confirm availability to a property prior to purchasing on the broadband provider's website. Providers may increase charges. The information is provided and maintained by Decision Technologies Limited. **This is indicative only and based on a 2-person household with multiple devices and simultaneous usage. Broadband performance is affected by multiple factors including number of occupants and devices, simultaneous usage, router range etc. For more information speak to your broadband provider.
Map data ©OpenStreetMap contributors.





