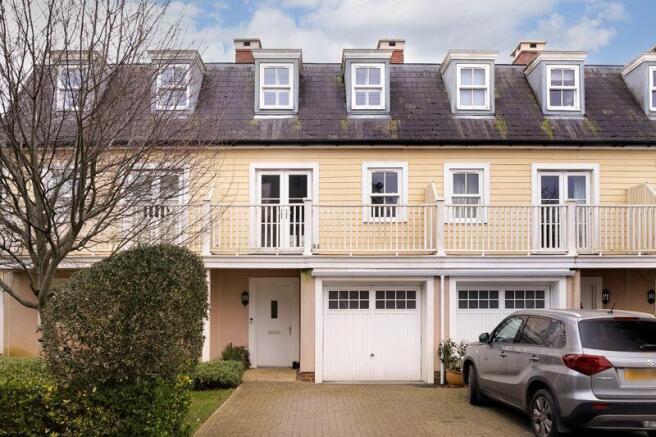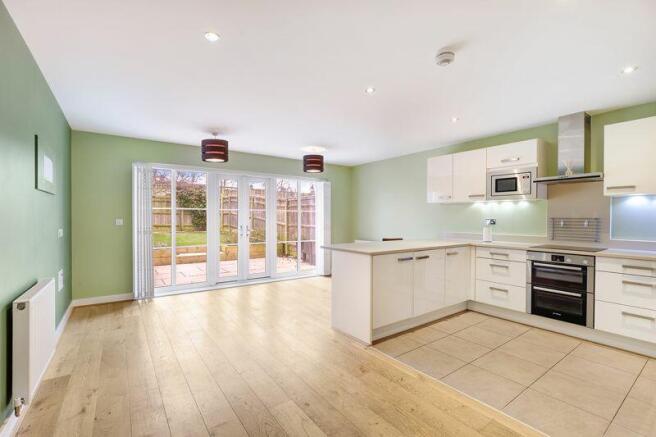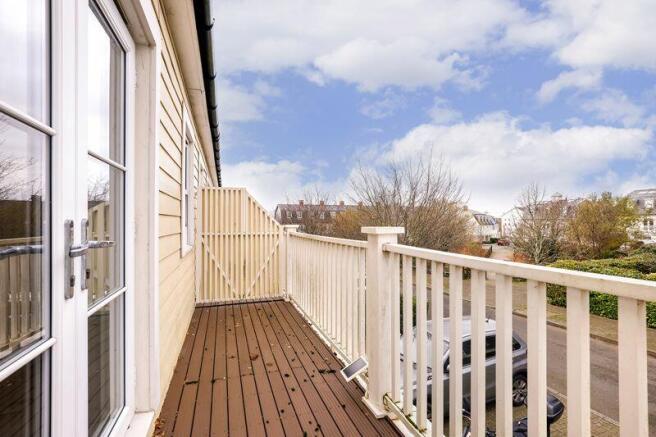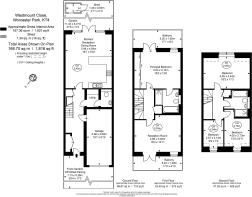Westmount Close, Worcester Park, KT4

- PROPERTY TYPE
Terraced
- BEDROOMS
4
- BATHROOMS
2
- SIZE
Ask agent
- TENUREDescribes how you own a property. There are different types of tenure - freehold, leasehold, and commonhold.Read more about tenure in our glossary page.
Freehold
Key features
- Desirable 'Hamptons' Development
- Four Bedrooms
- Ground Floor Kitchen, Diner Family Room
- First Floor Sitting / Reception Room with Balcony
- Main Bedroom with En-Suite and Balcony
- Utility Room and Integral Garage
- Off Street Parking for 2 cars
- Private Rear Garden
- Residents Gym, Tennis courts, Private Function rooms and more ....
- No Chain.
Description
Built in 2011, Westmount Close formed part of the last phase of the build by St James developments.
Set within 30 acres of landscaped grounds, the area provides a modern and secure lifestyle and a fantastic community feel, with the added benefits and unlimited use of a gymnasium, tennis courts, children's play area, a communal hall that can be reserved for parties and the Mayflower Park which includes a grass amphitheatre for performances and an area of five wetlands as a nature reserve.
Worcester Park offers a wide range of shops, bars and restaurants including; Waitrose, Sainsburys, Boots, Nando's, Pizza Express and the big brand coffee houses, as well as its own Mainline Train Station providing easy access to central London.
A number of useful bus services running through Worcester Park, allowing easy access to Sutton, Cheam, New Malden and Kingston, as well as numerous well regarded local schools.
Internal accommodation comprises; a spacious entrance hallway leading to a rear aspect open plan kitchen with integrated appliances and dining/family room giving direct access and views over the rear garden with its patio area, the ideal environment for entertaining, and further lawned area.
On the ground floor there is also a separate utility room and cloakroom/w.c and internal access to the garage.
To the first floor is the master bedroom with built in storage, en-suite bathroom complete with separate shower and bath, and a balcony overlooking the rear garden.
To the front is a large reception room complete with balcony overlooking the communal gardens and development water feature.
Situated on the top floor are 3 further bedrooms, and a main family bathroom/W.C.
In addition there is a unusually large loft space, whilst to the front off street parking is provided for two cars.
For the commuter, the A3 is a mere 5 minute drive away providing direct links to central London and Worcester Park station is a 12 minute walk away and offers a convenient route to Waterloo in only 25 minutes. There is the added bonus of having the M25 just a 20 min drive away, which opens the door to travel throughout the UK.
Brochures
Full Details- COUNCIL TAXA payment made to your local authority in order to pay for local services like schools, libraries, and refuse collection. The amount you pay depends on the value of the property.Read more about council Tax in our glossary page.
- Band: F
- PARKINGDetails of how and where vehicles can be parked, and any associated costs.Read more about parking in our glossary page.
- Yes
- GARDENA property has access to an outdoor space, which could be private or shared.
- Yes
- ACCESSIBILITYHow a property has been adapted to meet the needs of vulnerable or disabled individuals.Read more about accessibility in our glossary page.
- Ask agent
Westmount Close, Worcester Park, KT4
Add an important place to see how long it'd take to get there from our property listings.
__mins driving to your place
Your mortgage
Notes
Staying secure when looking for property
Ensure you're up to date with our latest advice on how to avoid fraud or scams when looking for property online.
Visit our security centre to find out moreDisclaimer - Property reference 12550049. The information displayed about this property comprises a property advertisement. Rightmove.co.uk makes no warranty as to the accuracy or completeness of the advertisement or any linked or associated information, and Rightmove has no control over the content. This property advertisement does not constitute property particulars. The information is provided and maintained by Ivy Gate, London - Sales & Lettings. Please contact the selling agent or developer directly to obtain any information which may be available under the terms of The Energy Performance of Buildings (Certificates and Inspections) (England and Wales) Regulations 2007 or the Home Report if in relation to a residential property in Scotland.
*This is the average speed from the provider with the fastest broadband package available at this postcode. The average speed displayed is based on the download speeds of at least 50% of customers at peak time (8pm to 10pm). Fibre/cable services at the postcode are subject to availability and may differ between properties within a postcode. Speeds can be affected by a range of technical and environmental factors. The speed at the property may be lower than that listed above. You can check the estimated speed and confirm availability to a property prior to purchasing on the broadband provider's website. Providers may increase charges. The information is provided and maintained by Decision Technologies Limited. **This is indicative only and based on a 2-person household with multiple devices and simultaneous usage. Broadband performance is affected by multiple factors including number of occupants and devices, simultaneous usage, router range etc. For more information speak to your broadband provider.
Map data ©OpenStreetMap contributors.




