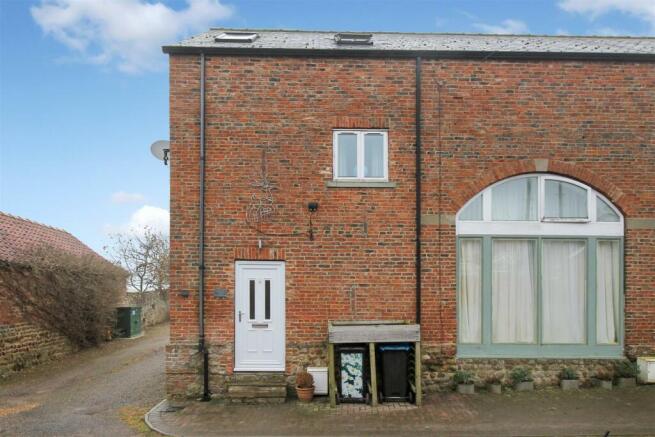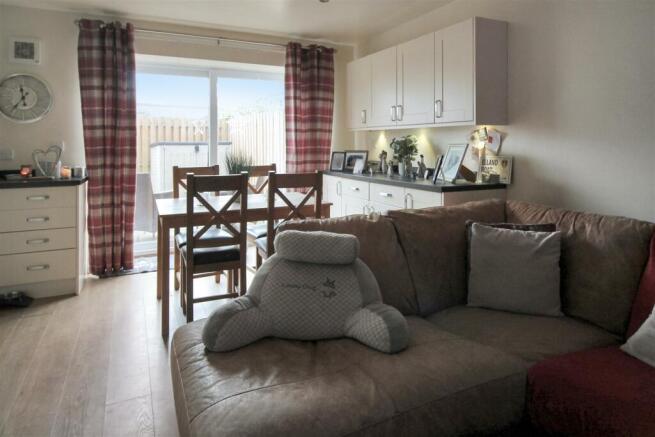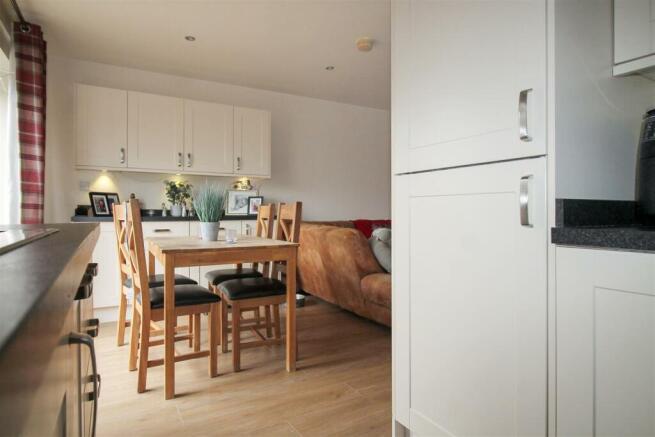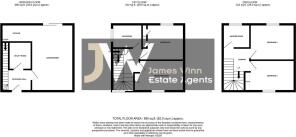
Lingham Lane, Dishforth, Thirsk

- PROPERTY TYPE
Barn Conversion
- BEDROOMS
4
- BATHROOMS
2
- SIZE
Ask agent
Description
Situated in the sought-after village of Dishforth, this four-bedroom end barn conversion is offered to the market available for Shared Ownership.
On entering the front door, a right from the entrance hallway leads into a spacious lounge/dining room with kitchen off to the end. This room features window and sliding door to the rear aspect, which leads to a private and enclosed rear courtyard. Furthermore, directly ahead of the hallway was once a downstairs W/C, now converted into a useful utility room/storage space. To the first floor, a left leads into a contemporary three piece suite, featuring bathtub with shower over, wash hand basin and W/C. The primary bedroom features two built-in wardrobe spaces and a window overlooking the rear aspect. The adjacent room is currently used as an office, but would serve sufficiently as another double bedroom, with window to front aspect. Originally built as a two-bedroom home, the current owner has extended into the loft in recent years to create a further two double bedrooms, one with built-in wardrobes, and a modern three-piece shower room for further accommodation. The property further benefits from an allocated parking spot to the rear.
Location - Dishforth has a primary school & two pubs and has fantastic road links making it perfect for commuting. Local schools, shops and leisure facilities are all available within the surrounding area. For the commuter there is access to the A19, A1M and arterial roads leading to the larger urbanisations of Leeds, Teesside, York and Harrogate.
Directions - Leaving Thirsk via the A168 take the turn off for Dishforth then take the first exit at the roundabout and proceed into the village. Follow Leeming Lane and turn left onto Lingham Lane, where the property is located to the right hand side.
The Accommodation Comprises -
Entrance Hall - With double glazed entrance door to the front elevation, and staircase to the first floor.
Lounge / Dining Room - A spacious lounge/dining area with window and sliding door to the rear aspect.
Kitchen - The kitchen is located to the end of the lounge / dining room, with integrated appliances and recently installed Navien boiler with four year warranty.
Utility Room -
Primary Bedroom - With double glazed window to the rear elevation, two fitted wardrobes and radiator.
Bedroom 2 / Office - Currently utilized as an office, this room offers flexible accommodation but is well proportioned for a second first floor bedroom.
Bathroom - Featuring a three-piece suite, including bathtub with shower over, wash hand basin and low flush W/C.
Bedroom 3 - A sizable double bedroom with Velux window to the rear aspect.
Bedroom 4 - Another double bedroom with built-in wardrobes and Velux window to front aspect.
Shower Room - A modern and stylish shower room with walk-in shower, porcelain wash hand basin and W/C.
External -
Courtyard - A private, enclosed rear courtyard, mostly patio.
Parking - The property benefits from a shared driveway to the side, leading to one allocated parking space to the rear of the property.
Viewing - Viewing is Strictly By Appointment Only.
Discounnted Home Ownership - This is a discounted home ownership property, but has the same eligibility criteria as a shared ownership property. Below we've listed some of the main qualifying criteria regarding your eligibility:
* Your household income is £80,000 a year or less
* You cannot afford all the deposit and mortgage payments for a home that meets your needs
* You're a first-time buyer or
* You used to own a home, but cannot afford to buy one now or
* You own a home and want to move but cannot afford a new home suitable for your needs or
* You're forming a new household - for example, after a relationship breakdown or
* You're an existing shared owner and want to move
Mortgage Advice - James Winn Estate Agents are keen to stress the importance of seeking independent mortgage advice. If you are in need of mortgage advice our team will be pleased to make you an appointment with an independent mortgage advisor based. Call or . (Remember your home is at risk if you do not keep up repayments on a mortgage or other loans secured on it ).Minimum age 18.
Free Valuation - If you are looking to sell a property James Winn Estate Agents offers a FREE NO OBLIGATION market appraisal service designed to give you the best advice on marketing your property. Contact our sales team in Thirsk to book an appointment.
Disclaimer - 1/ James Winn Estate Agents has not tested any services, appliances or heating and no warranty is given or implied as to their condition. 2/ All measurements are approximate and intended as a guide only. All our measurements are carried out using a regularly calibrated laser tape but may be subject to a margin of error. 3/ We believe the property is freehold but we always recommend verifying this with your solicitor should you decide to purchase the property. 4/ Fixtures and fittings other than those included in the above details are to be agreed with the seller through separate negotiation. 5/ All EPC`s are generated by a third party and James Winn Ltd accepts no liability for their accuracy. 6/ The Floorplans that are provided are purely to give an idea of layout and as such should not be relied on for anything other than this. It is highly likely the plans do not show cupboards, indents, fireplaces or recesses and are not drawn to scale or with doors, staircases and windows in the correct scale or position. Buyers must satisfy themselves of any size or shape before committing to any expense. Terms of Website Use Information provided on our website is for general information only. It may not be wholly accurate, complete or up-to-date and should not be relied upon. Intellectual Property The copyright and other intellectual property rights in our website & brochures are owned by us or our licensors. All rights are expressly reserved. Unauthorised use By accessing our site, you agree not to attempt to gain any unauthorised access or to do anything which may interfere with the functionality or security of our site.
Material Information - The following information should be read and considered by any potential buyers prior to making a transactional decision:
SERVICES: We are advised by the seller that the property has mains provided, electricity, water and drainage.
MAINTENANCE / SERVICE CHARGE: N/A
WATER METER: Yes
PARKING ARRANGEMENTS: Allocated, off road parking for single vehicle. Furthermore, there is space for a single vehicle to the front of the property.
BROADBAND SPEED:
The maximum speed for broadband in this area is shown by inputting the postcode at the following at the following link here
ELECTRIC CAR CHARGER: No
MOBILE PHONE SIGNAL: No known issues
EPC Rating: C
The information above has been provided by the seller and has not yet been verified at this point of producing this material. There may be more information related to the sale of this property that can be made available to any potential buyer.
Brochures
Lingham Lane, Dishforth, ThirskBrochure- COUNCIL TAXA payment made to your local authority in order to pay for local services like schools, libraries, and refuse collection. The amount you pay depends on the value of the property.Read more about council Tax in our glossary page.
- Band: C
- PARKINGDetails of how and where vehicles can be parked, and any associated costs.Read more about parking in our glossary page.
- Off street
- GARDENA property has access to an outdoor space, which could be private or shared.
- Yes
- ACCESSIBILITYHow a property has been adapted to meet the needs of vulnerable or disabled individuals.Read more about accessibility in our glossary page.
- Ask agent
Lingham Lane, Dishforth, Thirsk
Add an important place to see how long it'd take to get there from our property listings.
__mins driving to your place



Your mortgage
Notes
Staying secure when looking for property
Ensure you're up to date with our latest advice on how to avoid fraud or scams when looking for property online.
Visit our security centre to find out moreDisclaimer - Property reference 33570607. The information displayed about this property comprises a property advertisement. Rightmove.co.uk makes no warranty as to the accuracy or completeness of the advertisement or any linked or associated information, and Rightmove has no control over the content. This property advertisement does not constitute property particulars. The information is provided and maintained by James Winn Estate Agents, Thirsk. Please contact the selling agent or developer directly to obtain any information which may be available under the terms of The Energy Performance of Buildings (Certificates and Inspections) (England and Wales) Regulations 2007 or the Home Report if in relation to a residential property in Scotland.
*This is the average speed from the provider with the fastest broadband package available at this postcode. The average speed displayed is based on the download speeds of at least 50% of customers at peak time (8pm to 10pm). Fibre/cable services at the postcode are subject to availability and may differ between properties within a postcode. Speeds can be affected by a range of technical and environmental factors. The speed at the property may be lower than that listed above. You can check the estimated speed and confirm availability to a property prior to purchasing on the broadband provider's website. Providers may increase charges. The information is provided and maintained by Decision Technologies Limited. **This is indicative only and based on a 2-person household with multiple devices and simultaneous usage. Broadband performance is affected by multiple factors including number of occupants and devices, simultaneous usage, router range etc. For more information speak to your broadband provider.
Map data ©OpenStreetMap contributors.





