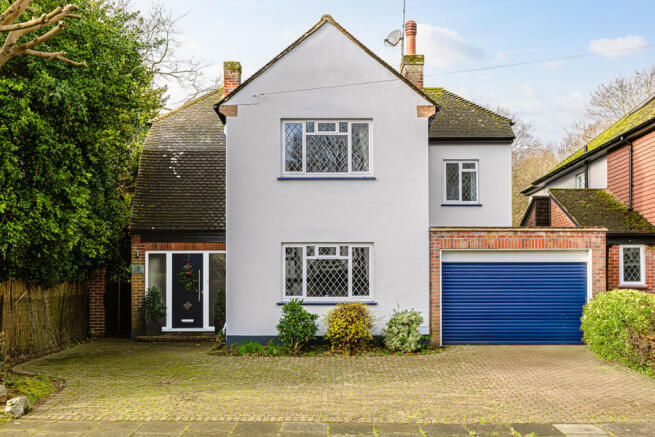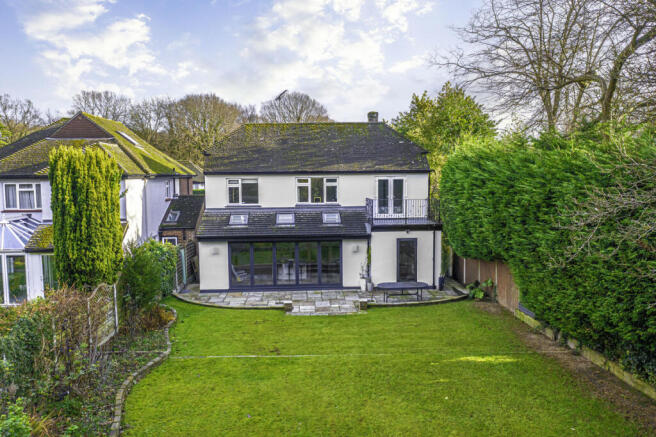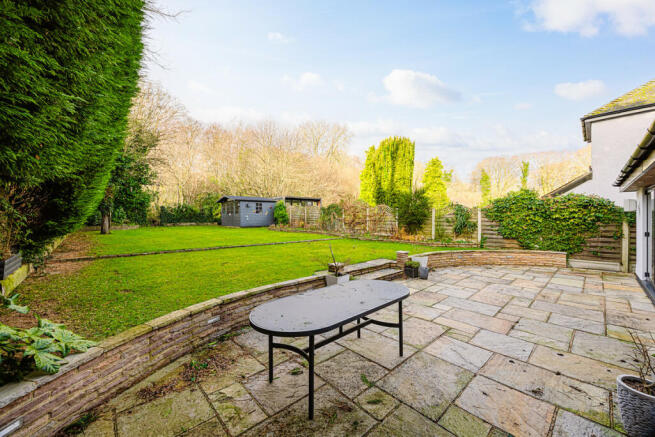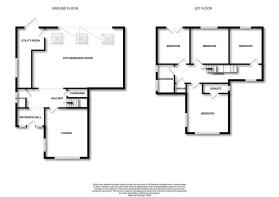Sylvan Way, Leigh-on-sea, SS9

- PROPERTY TYPE
Detached
- BEDROOMS
4
- BATHROOMS
2
- SIZE
Ask agent
- TENUREDescribes how you own a property. There are different types of tenure - freehold, leasehold, and commonhold.Read more about tenure in our glossary page.
Freehold
Key features
- Close Proximity To Belfairs Woods And Belfairs Golf Course
- Beautifully Modernised Detached Home
- Incredible Open Plan Kitchen Perfect For Entertaining
- One Of Leigh-On-Sea's Most Desired Roads
- Stunning West Facing Garden Backing Onto The Nature Reserve
- Beautiful Four Double Bedroomed Home
- Quiet Cul-De-Sac With Only 11 Other Individual Houses
- The Perfect Balance Between Private Living And Close To All Amenities
- Garage Plus Ample Off Street Parking
- Viewing Advised
Description
This charming property provides ample floorspace of light and spacious living. The open-plan kitchen and dining room create a perfect hub for entertaining, complemented by a separate utility room and a convenient downstairs W.C. The cozy lounge, featuring a open fireplace, exudes warmth and charm, further enhanced by the lead light windows throughout the home.
Upstairs, bedroom one boasts an en-suite for added privacy, while the fourth bedroom is a standout feature with its stunning balcony, providing picturesque views overlooking the garden. This home perfectly combines character and comfort, making it an ideal retreat for modern living.
This extraordinary property is not just a home; it’s a lifestyle. With Leigh’s fashionable Broadway, an array of bars, cafés, restaurants, boutiques, local schools, and the seafront all within easy reach, this is your chance to secure a truly special residence in an unparalleled location. Don’t miss out on making this stunning property your forever home.
Entrance Hall
5'6" x 8'6" (1.68m x 2.59m)
Step into this light and airy property and be welcomed by warm Karndean flooring, wall mounted lighting, smooth ceilings, dado rail, radiator, open archway into:
Hallway
5'11" x 12'5" (1.8m x 3.78m)
Stair case to the right leading to first floor landing, storage cupboard, Karndean flooring, partially panelled walls, dado, cove cornice, pendant lighting, doorway leading to:
Cloakroom
5'11" x 2'11" (1.8m x 0.89m)
Two piece suite comprising of low level W.C. wash hand basin with mixer tap, sat on vanity unit, tiled splash back behind, built in storage cupboard, double glazed, obscure window to the side aspect, tiled flooring. smooth ceilings, spotlighting.
Open Planned Kitchen Dining Room
27'9" x 18'4" (8.46m x 5.59m)
A range of low level and full height wall mounted in frame cabinets; sink bowl sat into the granite worksurface with mixer tap and separate chilled and boiling water tap. There is a five ring gas hob with extractor fan above, a range of integrated appliances including two ovens, a steam oven and microwave. Oak effect Karndean flooring to dining area and tiled floor in the kitchen area, Underfloor heating, smooth ceilings with spotlights and pendant lighting, three velux windows, bi fold doors leading out to the rear garden, integrated Sonos music system with indoor and outdoor speakers.
Utility Room
6'7 narrowing to 4'6 x 17'1
A range of wall base units with 1.5 sink bowls and drainer board sat into the granite work surface, mixer tap, tiled flooring and partially tiled walls integrated fridge freezer, lead light window to side aspect, double glazed door leading to rear garden.
Lounge
15'0" x 13'0" (4.57m x 3.96m)
Dual aspect lead light windows to the front and side aspects, carpeted flooring, stunning brick fireplace with stone mantel, wall mounted lights, one radiator,
First Floor Landing
Split stair case, carpeted flooring, two pendant lights, loft access, lead light window to the front aspect, radiator, dado rail, cove cornice, smooth ceilings.
Bedroom Three
11'0" x 10'1" (3.35m x 3.07m)
Double glazed window to the rear aspect, fixed light fixture, cove cornice, laminate flooring, partially panelled walls.
Bedroom One
14'10" x 13'9" (4.52m x 4.19m)
Built in wardrobe and storage space, lead light window with dual aspect to front and side of the property, carpeted flooring, cove cornice, fixed light fixture, doorway to:
Ensuite
3'2" x 7'6" (0.97m x 2.29m)
Three piece suite comprising of shower cubicle, wash hand basin sat on a pedestal, low level W.C., radiator, tiled walls, carpeted flooring, lead line obscure window to side aspect, coved cornice and spot lighting.
Bedroom Two
11'0" x 11'9" (3.35m x 3.58m)
Double glazed window to rear aspect, carpeted flooring, cove cornice, fixed light fixture and a radiator.
Bedroom Four
11'0" x 10'0" (3.35m x 3.05m)
French double doors leading out to the bedroom three's private balcony over looking the garden, pendant lighting, smooth ceilings, coved cornice and a radiator.
Family Bathroom
8'9" x 5'8" (2.67m x 1.73m)
Family bathroom is a four piece suite comprising of panelled bath with mixer tap shower head attachment, shower cubicle with over head shower head, low level W.C. heated towel rail, wash hand basin sat on pedestal, two lead light windows obscure windows to the side aspect, spot lighting, tiled flooring with underfloor heating and tiled walls.
Rear Garden
A spacious patio area stretches across the rear of the property, ideal for dining and entertaining. It is bordered by lush shrubbery and greenery on both sides and at the back, creating a sense of privacy and natural beauty. To the right, a large shed offers practical storage the rear gate gives direct access to the nature reserve.. Stone steps lead up from the patio to the lawned area, providing a perfect blend of relaxation and functionality
- COUNCIL TAXA payment made to your local authority in order to pay for local services like schools, libraries, and refuse collection. The amount you pay depends on the value of the property.Read more about council Tax in our glossary page.
- Ask agent
- PARKINGDetails of how and where vehicles can be parked, and any associated costs.Read more about parking in our glossary page.
- Yes
- GARDENA property has access to an outdoor space, which could be private or shared.
- Yes
- ACCESSIBILITYHow a property has been adapted to meet the needs of vulnerable or disabled individuals.Read more about accessibility in our glossary page.
- Ask agent
Energy performance certificate - ask agent
Sylvan Way, Leigh-on-sea, SS9
Add an important place to see how long it'd take to get there from our property listings.
__mins driving to your place
Your mortgage
Notes
Staying secure when looking for property
Ensure you're up to date with our latest advice on how to avoid fraud or scams when looking for property online.
Visit our security centre to find out moreDisclaimer - Property reference RX465551. The information displayed about this property comprises a property advertisement. Rightmove.co.uk makes no warranty as to the accuracy or completeness of the advertisement or any linked or associated information, and Rightmove has no control over the content. This property advertisement does not constitute property particulars. The information is provided and maintained by Niche Homes, Leigh on Sea. Please contact the selling agent or developer directly to obtain any information which may be available under the terms of The Energy Performance of Buildings (Certificates and Inspections) (England and Wales) Regulations 2007 or the Home Report if in relation to a residential property in Scotland.
*This is the average speed from the provider with the fastest broadband package available at this postcode. The average speed displayed is based on the download speeds of at least 50% of customers at peak time (8pm to 10pm). Fibre/cable services at the postcode are subject to availability and may differ between properties within a postcode. Speeds can be affected by a range of technical and environmental factors. The speed at the property may be lower than that listed above. You can check the estimated speed and confirm availability to a property prior to purchasing on the broadband provider's website. Providers may increase charges. The information is provided and maintained by Decision Technologies Limited. **This is indicative only and based on a 2-person household with multiple devices and simultaneous usage. Broadband performance is affected by multiple factors including number of occupants and devices, simultaneous usage, router range etc. For more information speak to your broadband provider.
Map data ©OpenStreetMap contributors.





