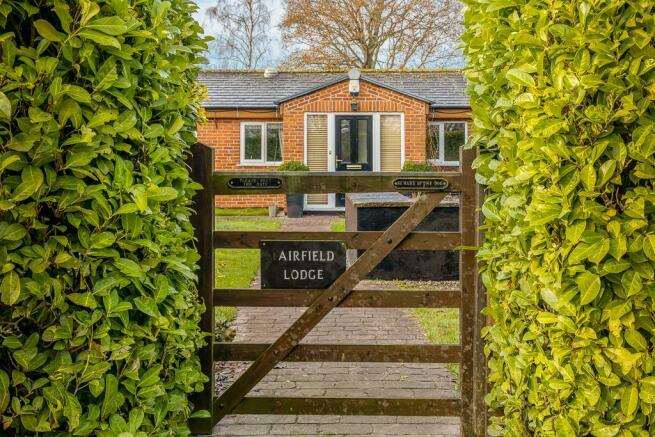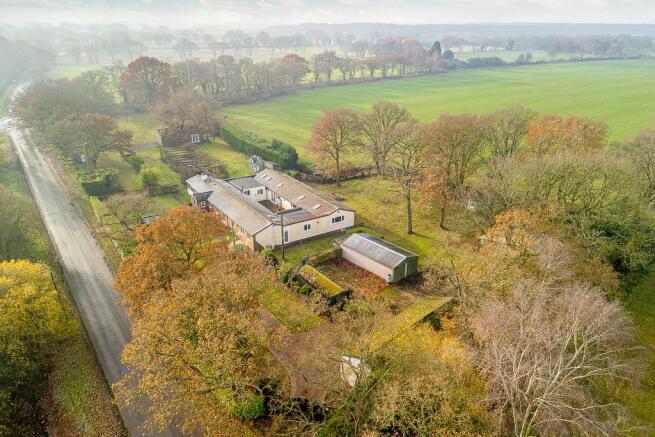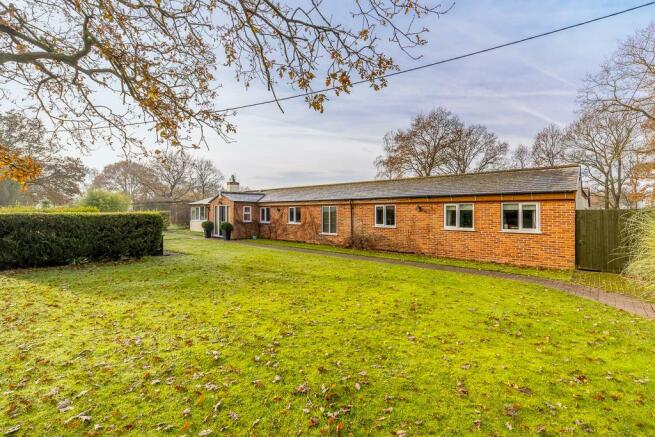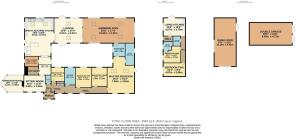
Thorney Road, Wigsley, Newark

- PROPERTY TYPE
Detached Bungalow
- BEDROOMS
4
- BATHROOMS
2
- SIZE
Ask agent
- TENUREDescribes how you own a property. There are different types of tenure - freehold, leasehold, and commonhold.Read more about tenure in our glossary page.
Freehold
Key features
- Four Bedroom Detached Bungalow & Separate Two Bedroom Detached Annexe
- Extensive Grounds Extending 1.54 Acres & A Secluded Courtyard
- Indoor Heated Swimming Pool With Changing/Shower Room
- Impressive Open Plan Living Kitchen Diner With A Centre Island
- Surrounded By Open Countryside Views
- Detached Games Rooms Extending Over 33 Feet
- Council Tax Band F
- Spacious Master Bedroom With A Large Ensuite
- Living Space To Include Lounge, Snug, Office Area & Garden/Dining Room
- Gated Driveway & Double Garage
Description
This superb property is a home to create many happy lasting memories and boasts both indoor and outdoor space for all the family to enjoy or simply just entertaining guests.
The moment you enter this magnificent property you are greeted with a warmth that fills you with joy and a feeling of living the lifestyle dream.
The layout of the accommodation all surrounds an inviting enclosed courtyard where you can enjoy your morning coffee. It features a sitting room, a garden room with a log burner which is currently used as a dining area, spacious lounge, utility room, boot room, four double bedrooms, family bathroom and WC. Furthermore, there is a spacious open plan living kitchen dining area equipped with an AGA which extends over 26ft and is the hub of the home. Fitted with wall and base units the kitchen area offers ample storage and a centre island which is complemented with light from the skylights in the vaulted ceiling. Unwind in the peaceful master bedroom after a busy day which extends over 25ft and features a spacious ensuite and dressing area.
This unique property just keeps giving with its heated indoor swimming pool which benefits from its own changing room and shower great to host children’s parties or having a nice leisurely peaceful swim when you please.
The main property benefits from oil fired central heating, septic tank, UPVC double glazing, and owned solar panels. Importantly, all rooms benefit from the luxury of having air conditioning.
Within the grounds of this property there is a detached annexe which includes an entrance hall, open plan living kitchen, bathroom and two bedrooms with ensuite to master. The annexe benefits from Calor gas central heating, air conditioning and UPVC double glazing.
Outbuildings include a double garage and a detached 33ft long games room with power, lighting, and a log burner.
Gardens & Grounds - The approach to Airfield Lodge is through a pair of electric wooden gates that open onto a substantial driveway providing ample off-road parking for multiple vehicles and access to the detached garage and annexe.
The wrap around gardens extend to approximately 1.54 acres and is filled with an array of greenery, shrubs, and trees. There is a summer house, large greenhouse, shed, chicken coop, and a playhouse. This expansive outdoor space is perfect for family enjoyment, pet-friendly activities, or the avid gardener, all set against the backdrop of uninterrupted open countryside views, a truly serene setting for relaxation and entertainment.
To the opposite side of the property lies a well-proportioned, paved seating area with a pergola. Accessible from the garden room, utility room, and open plan living kitchen area, this delightful space is ideal for al-fresco dining, BBQs, entertaining guests, or simply unwinding in the tranquillity of the peaceful surroundings.
In the centre of the bungalow lies a tranquil courtyard which is paved and accessible from the lounge and the master bedroom. This too is a delightful space for al- fresco dining and entertaining guests.
Location - Wigsley offers a tranquil retreat, excellent amenities are conveniently located in the nearby village of Collingham, just 6 miles to the Southwest. Here, residents can enjoy a variety of local services, including a Co-operative store, convenience shops, a medical centre, pharmacy, dental surgery, newsagents, family butchers, and a well-regarded primary school.
For those requiring travel connections, Collingham’s railway station provides direct services to Newark, Lincoln, and Nottingham. Newark Northgate, a short drive away, offers high-speed East Coast Main Line trains, whisking passengers to London King’s Cross in just over 75 minutes. Additionally, the A46 and A1 are both within a short drive away ensuring effortless access to major transport routes.
Wigsley combines the allure of serene countryside living with the convenience of modern amenities and excellent transport links, making it an idyllic location for a discerning homeowner. For those who enjoy being outdoors there is a cycle path 200m away.
Vendors Comments - Airfield Lodge is a much-loved home that is simply a wonderful location for entertaining and accommodating both our family and friends. We have especially enjoyed our open plan kitchen with its AGA always being the focal point for our gatherings. This area has enabled us to accommodate our family and friends, being able to seat more than a dozen or more adults and children. Additionally, the 'best lounge', 'green room' (as we call it) and dining room just give that extra space for all our needs. One of our favourite things over the years living here has been the heated indoor pool as all our grandchildren have learnt to swim here. With four double bedrooms including a huge master suite it has provided flexible sleeping options for our family and guests.
One of the things we have created is the annexe. We converted an old office space to create separate living space for our family and guests when they stay. This would be ideal for elderly relatives or could easily be let out as an air bnb.
The garden has always been a family favourite in the summer months with the lovely outside seating area where we have had many BBQs. The large, grassed area has given us space to have a trampoline, play croquet, football and putting contests. The games room is set apart from the house and has enabled us to provide entertainment and inter-generational competitions at pool, table tennis and darts when the weather hasn't been as kind. The things that will be sadly missed are the beautiful views over the countryside, watching the sunsets as we face due West and admiring the 40 magnificent oak trees surrounding us.
Open Plan Living Kitchen Diner - 8.01 x 6.15 (26'3" x 20'2") - max measurements
Dining / Study - 3.94m x 2.59m (12'11" x 8'6") -
Utility Room - 2.95m x 2.18m (9'8" x 7'2") -
Lounge - 6.02m x 5.28m (19'9" x 17'4") -
Sitting Room - 4.63 x 3.56 (15'2" x 11'8") -
Dining Room / Sun Room - 4.47m x 3.56m (14'8" x 11'8") - max measurements
Wc -
Bathroom - 3.68m x 2.26m (12'1" x 7'5") -
Master Bedroom - 7.67m x 4.65m (25'2" x 15'3") -
Master Bedroom Ensuite - 4.62m x 2.06m (15'2" x 6'9") -
Bedroom Two - 4.27m x 3.40m (14' x 11'2") -
Bedroom Three - 3.96m x 3.23m (13' x 10'7) -
Bedroom Four - 2.97m x 2.84m (9'9 x 9'4) -
Shower Room - 2.84m x 2.57m (9'4 x 8'5) -
Swimming Pool - 10.82m x 17.40m (35'6 x 57'1") -
Annexe -
Annexe Living Kitchen - 4.67m x 3.78m (15'4 x 12'5") -
Annexe Bedroom One - 3.69 x 3.51 (12'1" x 11'6") - max measurements
Annexe Ensuite - 2.36 x 2.7 (7'8" x 8'10") - max measurements
Annexe Bedroom Two - 4.67 x 2.86 (15'3" x 9'4") -
Annex Bathroom - 4.8 x 3.5 (15'8" x 11'5") -
Double Garage - 8.99m x 4.72m (29'6" x 15'6") -
Games Room - 10.16m x 4.62m (33'4" x 15'2") -
Brochures
Thorney Road, Wigsley, NewarkBrochure- COUNCIL TAXA payment made to your local authority in order to pay for local services like schools, libraries, and refuse collection. The amount you pay depends on the value of the property.Read more about council Tax in our glossary page.
- Band: F
- PARKINGDetails of how and where vehicles can be parked, and any associated costs.Read more about parking in our glossary page.
- Garage
- GARDENA property has access to an outdoor space, which could be private or shared.
- Yes
- ACCESSIBILITYHow a property has been adapted to meet the needs of vulnerable or disabled individuals.Read more about accessibility in our glossary page.
- Ask agent
Thorney Road, Wigsley, Newark
Add an important place to see how long it'd take to get there from our property listings.
__mins driving to your place
Get an instant, personalised result:
- Show sellers you’re serious
- Secure viewings faster with agents
- No impact on your credit score
Your mortgage
Notes
Staying secure when looking for property
Ensure you're up to date with our latest advice on how to avoid fraud or scams when looking for property online.
Visit our security centre to find out moreDisclaimer - Property reference 33570935. The information displayed about this property comprises a property advertisement. Rightmove.co.uk makes no warranty as to the accuracy or completeness of the advertisement or any linked or associated information, and Rightmove has no control over the content. This property advertisement does not constitute property particulars. The information is provided and maintained by Edlin & Jarvis Estate Agents Ltd, Newark. Please contact the selling agent or developer directly to obtain any information which may be available under the terms of The Energy Performance of Buildings (Certificates and Inspections) (England and Wales) Regulations 2007 or the Home Report if in relation to a residential property in Scotland.
*This is the average speed from the provider with the fastest broadband package available at this postcode. The average speed displayed is based on the download speeds of at least 50% of customers at peak time (8pm to 10pm). Fibre/cable services at the postcode are subject to availability and may differ between properties within a postcode. Speeds can be affected by a range of technical and environmental factors. The speed at the property may be lower than that listed above. You can check the estimated speed and confirm availability to a property prior to purchasing on the broadband provider's website. Providers may increase charges. The information is provided and maintained by Decision Technologies Limited. **This is indicative only and based on a 2-person household with multiple devices and simultaneous usage. Broadband performance is affected by multiple factors including number of occupants and devices, simultaneous usage, router range etc. For more information speak to your broadband provider.
Map data ©OpenStreetMap contributors.





