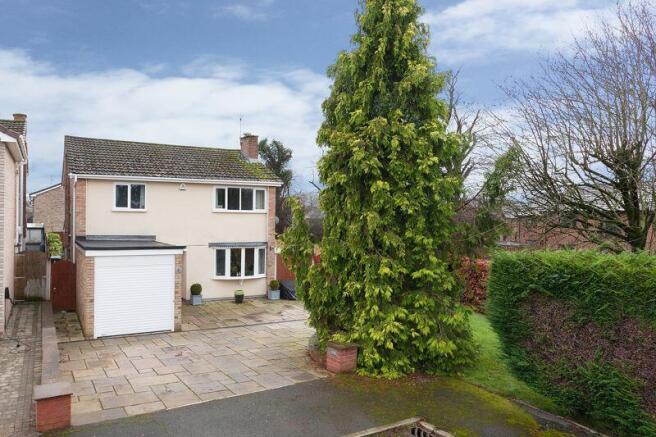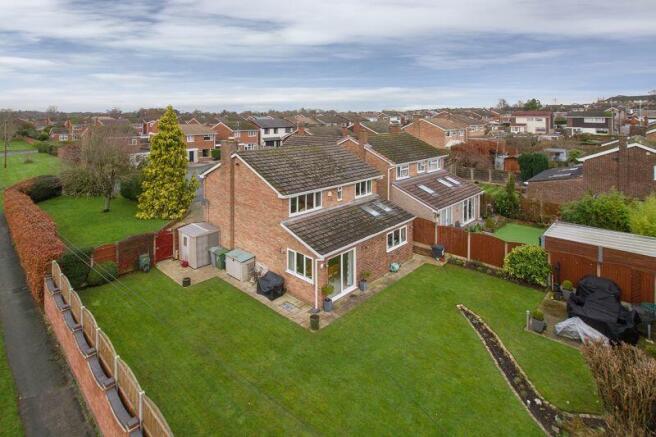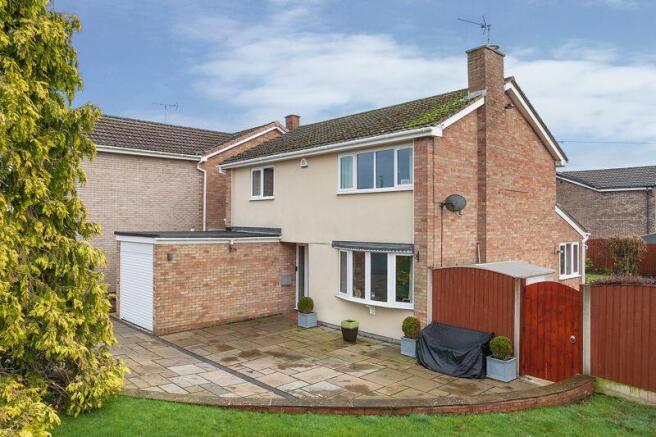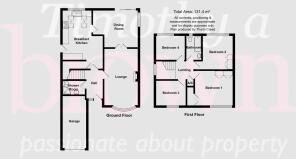Keswick Court, West Heath, Congleton

- PROPERTY TYPE
Detached
- BEDROOMS
4
- BATHROOMS
2
- SIZE
Ask agent
- TENUREDescribes how you own a property. There are different types of tenure - freehold, leasehold, and commonhold.Read more about tenure in our glossary page.
Freehold
Key features
- GENEROUSLY EXTENDED FOUR BEDROOM DETACHED FAMILY HOME
- TWO RECEPTION ROOMS
- STYLISH DINING KITCHEN WITH INTEGRATED APPLIANCES
- TWO BATHROOMS
- 1300 SQ FT OF ACCOMMODATION - POTENTIAL TO EXTEND
- GENEROUS DRIVEWAY & GARAGE
- LARGE CORNER PLOT WITH GARDENS TO THREE SIDES
- END OF CUL DE SAC LOCATION
- PRIME WEST HEATH LOCALITY
- NO CHAIN
Description
BOASTING A HEALTHY 1300 SQFT. THIS GENEROUSLY EXTENDED FOUR BEDROOM DETACHED FAMILY HOME OFFERS ACCOMMODATION OF SIGNIFICANT PROPORTIONS, WITH AN EQUALLY STUNNING INTERIOR. (PLANNING PERMISSION IS ALSO BEING SOUGHT FOR AN ATTACHED DOUBLE GARAGE, KITCHEN AND DINING EXTENSION, AND UTILITY).
FOUR BEDROOMS. TWO BATHROOMS. TWO RECEPTION ROOMS. PRIME WEST HEATH LOCALITY. END OF CUL DE SAC LOCATION. LARGE CORNER PLOT WITH GARDENS TO THREE SIDES. GENEROUS DRIVEWAY AND GARAGE.
Reception hall with modernised SHOWER ROOM off. Spacious lounge with bow window and centrepiece fireplace. Separate dining room or could suit as family room/playroom or even an office. Stylish breakfast kitchen with an abundance of storage and fitted with high end appliances. Contemporary retrofitted oak staircase with cylindrical spindles and subtle LED lighting. Galleried landing. Light and airy master bedroom complete with fitted wardrobes. Three further bedrooms. Family bathroom. Attractive Indian stone paved driveway for 2/3 vehicles with potential to increase the driveway space further. Extensive and surprisingly large lawned gardens which wrap around the property, enjoy a sunny aspect throughout various hours of the day, and are a fantastic safe haven for kids to play. Full PVCu and gas central heating.
Situated in the esteemed West Heath locality, within the catchment of primary schools such as The Quinta and Blackfirs, and Congleton High Academy, all literally within a few minutes' walk. Conveniently within the immediate vicinity is the West Heath Shopping Centre, offering the likes of ALDI, Subway, Chinese restaurant, fish and chip shop, hairdressers and chemist to name but a few. West Heath is a popular suburb which is often favoured due to its level walking distance of amenities. This privileged area of Congleton is also very fortunate to enjoy useful amenities and some very beautiful open spaces, with the likes of Back Lane Village Green, Quinta Park and Astbury Mere Country Park on your doorstep.
Astbury Mere was created within a former sand quarry, which has since been beautifully landscaped with a mature lake and over 34 acres of open space. The lake itself is a very attractive piece of water set in a slight valley surrounded, in parts, by mature trees.
Back Lane playing fields are a recreational area with Village Green status and are home to a number of soccer and rugby pitches. A number of community clubs can be seen enjoying the facilities at weekends.
Virtually immediate access onto the main arterial route to the M6 motorway, which lies 6 miles to the west, and Manchester Airport is approximately 17 miles north and again easily accessed by road. Regular bus routes into Congleton town and to surrounding towns, such as Sandbach, Holmes Chapel and Macclesfield. The area has been further enhanced with the recent completion of the new Congleton link road. The Congleton link road joins the A534 Sandbach Road (to the west of Congleton) with the A536 Macclesfield Road (to the north of the town).
MAIN ENTRANCE
Composite panelled door with opaque double glazed panel.
RECEPTION HALL
9' 1'' x 5' 3'' (2.77m x 1.60m)
Coving to ceiling. Anthracite grey contemporary style radiator. Natural oak effect floor. Return stairs to first floor. Oak staircase with LED's and hand rail.
SHOWER ROOM
7' 3'' x 4' 4'' (2.21m x 1.32m)
Low voltage downlighters inset. Modern white suite comprising: Low level W.C., resin wash hand basin with chrome tap with grey coloured cupboards below and corner shower cubicle housing Mira electric shower with glass sliding doors. Chrome centrally heated towel radiator. Matt finished stone effect wall and floor tiles.
LOUNGE
18' 3'' x 10' 10'' (5.56m x 3.30m)
PVCu double glazed bow window to front aspect. Double panel central heating radiator. 13 Amp power points. Chrome pebble effect electric fire set on granite hearth and back with natural stone effect fire surround. Glazed French doors to:
DINING ROOM
14' 7'' x 12' 0'' (4.44m x 3.65m)
PVCu double glazed window to side aspect. Double panel central heating radiator. 13 Amp power points. PVCu double glazed sliding door to rear garden.
DINING KITCHEN
16' 0'' x 13' 0'' (4.87m x 3.96m) plus door recess
PVCu double glazed window to rear aspect. Velux roof lights. Low voltage downlighters inset. Extensive range of modern eye level and base units in natural oak with granite effect preparation surfaces over with stainless steel 1.5 bowl sink unit inset. Built in stainless steel NEFF 5 ring gas hob with stainless steel splashback and chrome stainless steel extractor hood over. Integrated dishwasher. Built in NEFF electric fan assisted oven/grill with NEFF combination microwave oven above. Integrated fridge and freezer. Space and plumbing for washing machine. Stone effect splashbacks. Double panel central heating radiator. Karndean floor. Deep recessed understairs cupboard. PVCu double glazed door to side.
First Floor
LANDING
Refitted contemporary staircase with oak hand rail, black cylindrical spindles and LED lighting. PVCu double glazed window to half landing to side aspect. Airing cupboard with lagged hot water cylinder. Access via retractable ladder to part boarded roof space with light, and which houses the Worcester gas central heating boiler.
BEDROOM 1 FRONT
12' 0'' x 11' 2'' (3.65m x 3.40m)
PVCU double glazed window to front aspect. Single panel central heating radiator. 13 Amp power points. Two fitted double wardrobes with opaque doors, plus a further set of built in double wardrobes.
BEDROOM 2 REAR
10' 10'' x 9' 8'' (3.30m x 2.94m)
PVCu double glazed window to rear aspect. Single panel central heating radiator. 13 Amp power points. Fitted triple wardrobes.
BEDROOM 3 FRONT
9' 7'' x 8' 0'' (2.92m x 2.44m)
PVCu double glazed window to front aspect. Single panel central heating radiator. 13 Amp power points.
BEDROOM 4 REAR
9' 3'' x 7' 10'' (2.82m x 2.39m)
PVCu double glazed window to rear aspect. Single panel central heating radiator. 13 Amp power points.
BATHROOM
7' 8'' x 4' 9'' (2.34m x 1.45m)
PVCu double glazed window to rear aspect. Low voltage downlighters inset. White suite comprising: Low level W.C., wash hand basin and panelled bath with electric shower over with glass shower screen. Single panel central heating radiator.
Outside
FRONT
Expansive Indian stone paved driveway with parking for numerous vehicles. A low retaining wall with inset lights borders the front lawn bound with mature beech boundary hedgerow.
REAR
The gardens extend from the rear and envelope further to one side being extensively laid to lawn, with flower borders. To one corner is a paved terrace seating area, encompassed with timber lapped fencing. Gated access to front via both sides.
GARAGE
17' 1'' x 8' 4'' (5.20m x 2.54m) internal measurements
Electric roller shutter door. Power and light.
TENURE
Freehold (subject to solicitor's verification).
SERVICES
All mains services are connected (although not tested).
VIEWING
Strictly by appointment through sole selling agent TIMOTHY A BROWN.
Brochures
Property BrochureFull Details- COUNCIL TAXA payment made to your local authority in order to pay for local services like schools, libraries, and refuse collection. The amount you pay depends on the value of the property.Read more about council Tax in our glossary page.
- Band: D
- PARKINGDetails of how and where vehicles can be parked, and any associated costs.Read more about parking in our glossary page.
- Yes
- GARDENA property has access to an outdoor space, which could be private or shared.
- Yes
- ACCESSIBILITYHow a property has been adapted to meet the needs of vulnerable or disabled individuals.Read more about accessibility in our glossary page.
- Ask agent
Keswick Court, West Heath, Congleton
Add an important place to see how long it'd take to get there from our property listings.
__mins driving to your place
Your mortgage
Notes
Staying secure when looking for property
Ensure you're up to date with our latest advice on how to avoid fraud or scams when looking for property online.
Visit our security centre to find out moreDisclaimer - Property reference 6341298. The information displayed about this property comprises a property advertisement. Rightmove.co.uk makes no warranty as to the accuracy or completeness of the advertisement or any linked or associated information, and Rightmove has no control over the content. This property advertisement does not constitute property particulars. The information is provided and maintained by Timothy A Brown, Congleton. Please contact the selling agent or developer directly to obtain any information which may be available under the terms of The Energy Performance of Buildings (Certificates and Inspections) (England and Wales) Regulations 2007 or the Home Report if in relation to a residential property in Scotland.
*This is the average speed from the provider with the fastest broadband package available at this postcode. The average speed displayed is based on the download speeds of at least 50% of customers at peak time (8pm to 10pm). Fibre/cable services at the postcode are subject to availability and may differ between properties within a postcode. Speeds can be affected by a range of technical and environmental factors. The speed at the property may be lower than that listed above. You can check the estimated speed and confirm availability to a property prior to purchasing on the broadband provider's website. Providers may increase charges. The information is provided and maintained by Decision Technologies Limited. **This is indicative only and based on a 2-person household with multiple devices and simultaneous usage. Broadband performance is affected by multiple factors including number of occupants and devices, simultaneous usage, router range etc. For more information speak to your broadband provider.
Map data ©OpenStreetMap contributors.







