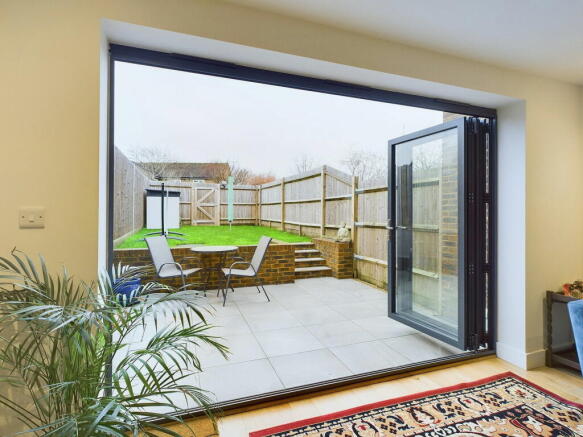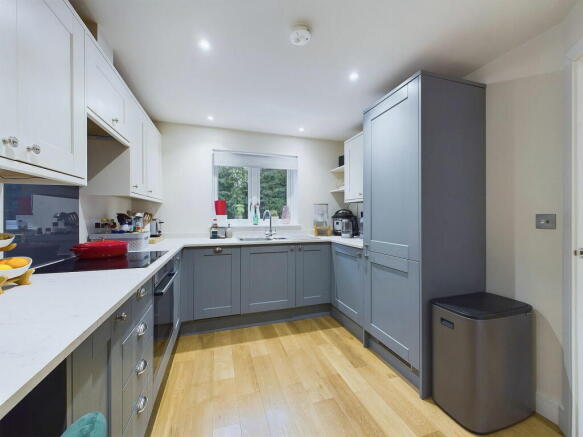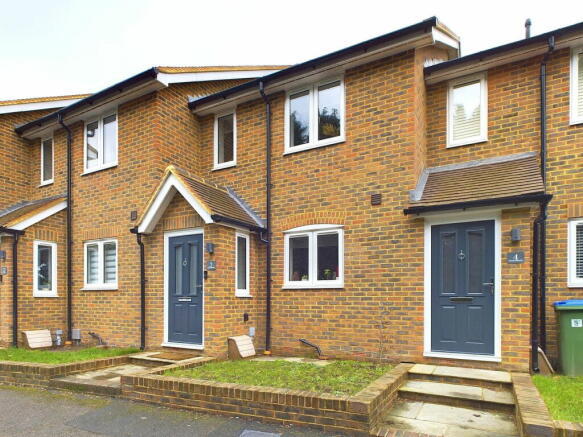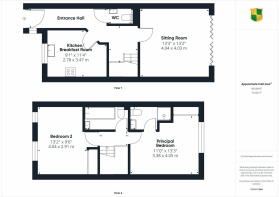
Ridgehurst Drive, Horsham, West Sussex, RH12 1EF

- PROPERTY TYPE
Terraced
- BEDROOMS
2
- BATHROOMS
2
- SIZE
Ask agent
- TENUREDescribes how you own a property. There are different types of tenure - freehold, leasehold, and commonhold.Read more about tenure in our glossary page.
Freehold
Key features
- HIGH SPECIFICATION THROUGHOUT
- TWO DOUBLE BEDROOMS
- ENSUITE SHOWER ROOM TO PRINCIPAL
- TWO TONE WOOD GRAIN KITCHEN WITH INTEGRATED APPLIANCES
- SPACIOUS SITTING ROOM WITH BI-FOLD DOORS
- DOWNSTAIRS W.C
- ENGINEERED OAK FLOORING WITH UNDERFLOOR HEATING DOWNSTAIRS
- ALLOCATED PARKING WITH DEDICATED EV CHARGER
- POPULAR WEST SIDE OF TOWN
- NO CHAIN
Description
“PRICE RANGE £390,000 - £400,000”
Courtney Green are delighted to bring to the market this highly specified, two double bedroom, two bathroom home, built in 2023 to exacting standards by renowned local house builders Brix, and further improved by the current owners. Located on the popular West side of Horsham, the property is within walking distance of the town center and Horsham mainline train station is also just a short distance away. From the traditional hallway with engineered oak flooring which extends throughout the ground floor, there is a luxurious high-quality downstairs cloakroom, a well-judged kitchen/breakfast room with Shaker style fitted units in a wood grain two-tone finish with a stone effect worktops, and quality integrated appliances. There is a good-sized sitting room equipped with bi-fold doors which lead out to the rear garden. Upstairs, there are two double bedrooms, both with bespoke fitted wardrobes, the main bathroom, and a luxury en-suite shower room. Outside, there is a landscaped, secluded garden, as well as 1 allocated parking space with a dedicated EV charging point. Further features include Cat 5 cabling to the bedrooms and sitting rooms, satellite cabling to the sitting room, and routed to the loft space. The property is equipped with an energy-efficient Glow Worm 35-watt combination boiler which provide underfloor heating on the ground floor and radiator heating upstairs. Viewings are strongly recommended to appreciate this property's finer details. No onward chain.
LOCATION:
The vibrant market town of Horsham, offers a unique blend of historic charm and modern amenities. The bustling high street is home to a fantastic array of shopping facilities, “Eat Street” as it’s known locally has a broad range of restaurants and café’s, and those with a creative persuasion will delight in the plethora of arts and cultural events that take place each year. Transport links include the mainline train station which affords direct routes to London in under an hour, and links to the coast, whilst Gatwick airport is only a 20 minute drive. For lovers of the great outdoors, Horsham is surrounded by some of the Souths’ most spectacular countryside, with activities ranging from scenic country walks, to adrenaline fuelled mountain bike trails all within easy reach.
The accommodation comprises:
Entrance Hall
A welcoming entrance hall with side aspect window, downlighting, high-level fuse board, doors to kitchen/breakfast room, downstairs cloakroom, and sitting room. Stairs rising to the first floor landing and under stair store cupboard with automatic light and Open Reach master socket.
Cloakroom
Comprising a low-level WC with concealed dual flush, vanity wash hand basin with mixer tap over and storage beneath, extractor fan, and downlighting.
Kitchen/Breakfast Room
The high specification kitchen comprises a range of eye and base level cabinets finished in a two tone of ink blue and off-white wood grain doors with complementing stone effect worktops and upstands over, stainless steel one and a half bowl sink and drainer with mixer tap, integrated Neff electric oven, integrated Neff electric four burner hob with hidden extractor hood, integrated fridge freezer, integrated slimline dishwasher, integrated washer/dryer, continuation of worktop creating a breakfast bar with display shelving above, downlighting, front aspect window.
Sitting Room
The generously sized sitting room is a wonderfully bright space owing to the bi-folding doors to the rear which open fully, extending the living space outside. Downlighting, TV, Satellite and Ethernet points.
From the entrance hall, low level lighting illuminates the stairs which rise to the first floor landing, where there is a loft hatch accessing the loft space, and doors accessing all rooms.
Principal Bedroom
The large principal bedroom has a rear aspect window overlooking the garden, a radiator, a door to the en-suite shower room, and a bespoke fitted double wardrobe with shelving and hanging space.
En-suite Shower Room
This luxury ensuite shower suite comprises an oversized walk-in shower with hand held shower attachment and rainfall showerhead, worktop recessed vanity wash hand basin with mixer tap over and storage beneath, low-level WC with concealed dual flush, bathroom mirror with lighting, wall mounted bathroom cabinet, heated towel radiator, luxury vinyl tile flooring, downlighting and extractor fan.
Bedroom 2
A further large double bedroom with two front aspect windows, radiator and bespoke fitted double wardrobe with shelving and hanging space.
Bathroom
A luxury bathroom suite comprising an enclosed panel bath with concealed central bath mixer and bath filler, shower over bath with handheld shower attachment and rainfall showerhead, low-level WC with concealed dual flush, vanity wash hand basin with mixer tap over and storage beneath, bathroom mirror with lighting, luxury vinyl tile flooring, heated towel radiator, downlighting and extractor fan.
Outside
To the front of the property is a raised lawn with Indian sandstone paved slab steps rising to the entrance door.
To the rear is a secluded garden with a large porcelain patio with red brick retaining wall and steps rising to an area of lawn, outside tap, double power socket and wall light. A gate at the rear of the garden leads to the parking area where there is an allocated parking space with dedicated EV charging point.
Council Tax Band - D
Referral Fees: Courtney Green routinely refer prospective purchasers to Nepcote Financial Ltd who may offer to arrange insurance and/or mortgages. Courtney Green may be entitled to receive 20% of any commission received by Nepcote Financial Ltd.
Brochures
Brochure 1- COUNCIL TAXA payment made to your local authority in order to pay for local services like schools, libraries, and refuse collection. The amount you pay depends on the value of the property.Read more about council Tax in our glossary page.
- Band: D
- PARKINGDetails of how and where vehicles can be parked, and any associated costs.Read more about parking in our glossary page.
- Allocated
- GARDENA property has access to an outdoor space, which could be private or shared.
- Private garden
- ACCESSIBILITYHow a property has been adapted to meet the needs of vulnerable or disabled individuals.Read more about accessibility in our glossary page.
- Ask agent
Ridgehurst Drive, Horsham, West Sussex, RH12 1EF
Add an important place to see how long it'd take to get there from our property listings.
__mins driving to your place
Your mortgage
Notes
Staying secure when looking for property
Ensure you're up to date with our latest advice on how to avoid fraud or scams when looking for property online.
Visit our security centre to find out moreDisclaimer - Property reference S1169181. The information displayed about this property comprises a property advertisement. Rightmove.co.uk makes no warranty as to the accuracy or completeness of the advertisement or any linked or associated information, and Rightmove has no control over the content. This property advertisement does not constitute property particulars. The information is provided and maintained by Courtney Green, Horsham. Please contact the selling agent or developer directly to obtain any information which may be available under the terms of The Energy Performance of Buildings (Certificates and Inspections) (England and Wales) Regulations 2007 or the Home Report if in relation to a residential property in Scotland.
*This is the average speed from the provider with the fastest broadband package available at this postcode. The average speed displayed is based on the download speeds of at least 50% of customers at peak time (8pm to 10pm). Fibre/cable services at the postcode are subject to availability and may differ between properties within a postcode. Speeds can be affected by a range of technical and environmental factors. The speed at the property may be lower than that listed above. You can check the estimated speed and confirm availability to a property prior to purchasing on the broadband provider's website. Providers may increase charges. The information is provided and maintained by Decision Technologies Limited. **This is indicative only and based on a 2-person household with multiple devices and simultaneous usage. Broadband performance is affected by multiple factors including number of occupants and devices, simultaneous usage, router range etc. For more information speak to your broadband provider.
Map data ©OpenStreetMap contributors.








