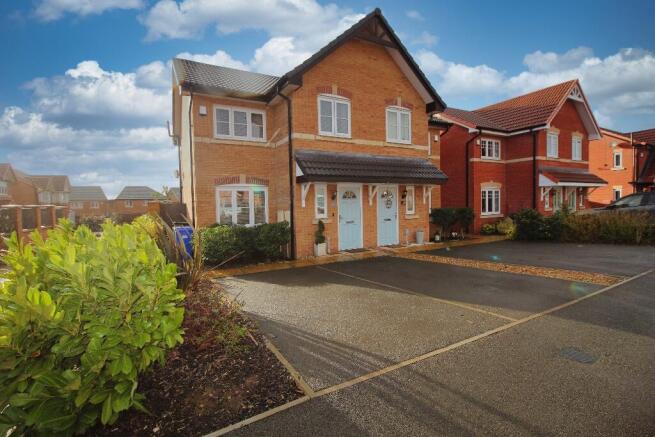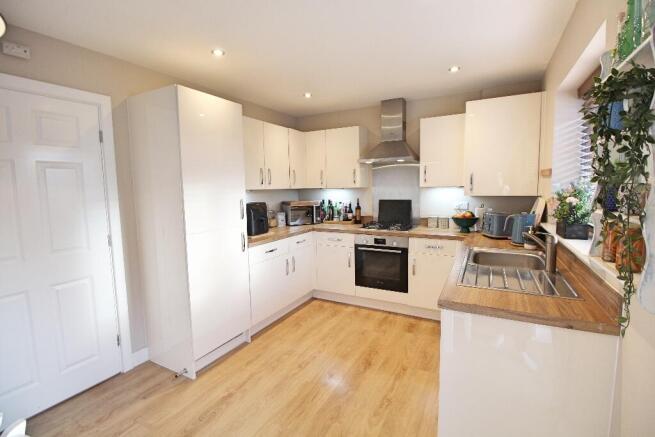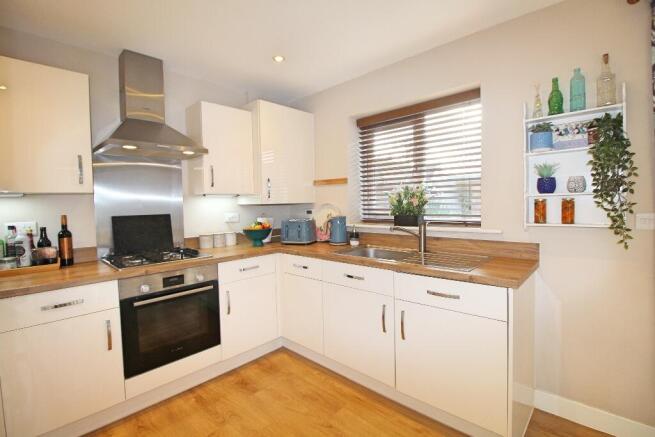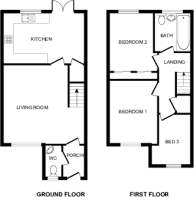Moorgreen Way, Bircotes, Doncaster, DN11
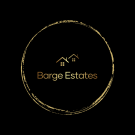
- PROPERTY TYPE
Semi-Detached
- BEDROOMS
3
- BATHROOMS
1
- SIZE
Ask agent
- TENUREDescribes how you own a property. There are different types of tenure - freehold, leasehold, and commonhold.Read more about tenure in our glossary page.
Ask agent
Key features
- NO CHAIN
- THREE BEDROOMS
- ENERGY EFFICIENT
- SOUTH FACING GARDEN
- OFF ROAD PARKING
- MODERN KITCHEN AND BATHROOM
- INTEGRATED APPLIANCES
- AMENITIES IN WALKING DISTANCE
Description
The property is situated in Bircotes, Doncaster, the property is within walking distance to various amenities such as Asda, Aldi and a doctor's surgery. Various transport links are also within walking distance alongside highly regarded schools. The property is brilliant for commutes as the A1 is only a short drive providing links to the M1 and M18. Doncaster Sheffield Airport is set to reopen around Spring 2026 which is approximately 15 minute drive from the property.
Entrance
Laminate style flooring, central heating radiator.
Downstairs W.C
Front facing windows, laminate style flooring, W.C, handwash basin, central heating radiator.
Lounge 15' 1" x 14' 7" (4.60m x 4.45m)
Carpet flooring, front facing window, central heating radiator.
Kitchen 15' x 9' 4" max ( 4.57m x 2.84m max )
Complimentary wall and base units, rear facing window, laminate style flooring, central heating radiator, electric oven, fridge/freezer and dishwasher, French doors leading into the rear garden, gas hob and extractor fan, stainless steel sink and drainer, walk in cupboard for storage, rear facing double glazed window.
Landing
Carpet flooring, central heating radiator.
Bedroom One 12' 6" x 8' 8" ( 3.81m x 2.64m )
Front facing window, carpet flooring, central heating radiator.
Bedroom Two 9' 8" x 8' 1" ( 2.95m x 2.46m )
Rear facing window, carpet flooring, central heating radiator.
Bedroom Three 9' 10" x 6' 11" ( 3.00m x 2.11m )
Carpet flooring, central heating radiator, rear facing window.
Bathroom
Bath and shower unit, handwash basin, obscure rear facing window, W.C, laminate style flooring, tiled walls.
Outside
Two parking spaces to the front with access to the rear garden. The rear garden has an enclosed patio and lawn area.
Agents Note
To be able to purchase a property in the United Kingdom all agents have a legal requirement to conduct Identity checks on all customers involved in the transaction to fulfil their obligations under Anti Money Laundering regulations.
Services
Please note, we have not tested the services or appliances in this property, accordingly we strongly advise prospective buyers to commission their own survey or service reports before finalising their offer to purchase.
Floorplans
The floorplans within these particulars are for identification purposes only, they are representational and are not to scale. Accuracy and proportions should be checked by prospective purchasers at the property.
General
Whilst every care has been taken with the preparation of these particulars, they are only a general guide to the property. These particulars do not constitute a contract or part of a contract.
Barge Estates use all reasonable endeavours to supply accurate property information in line with the Consumer Protection from Unfair trading Regulations 2008. The matters in these particulars should be independently verified by prospective buyers. It should not be assumed that this property has all the necessary planning, building regulation or other consents. Barge Estates does not have any authority to make or give any representations or warranty whatever in relation to this property or these particulars or enter into any contract relating to this property on behalf of the vendor.
- COUNCIL TAXA payment made to your local authority in order to pay for local services like schools, libraries, and refuse collection. The amount you pay depends on the value of the property.Read more about council Tax in our glossary page.
- Ask agent
- PARKINGDetails of how and where vehicles can be parked, and any associated costs.Read more about parking in our glossary page.
- Off street
- GARDENA property has access to an outdoor space, which could be private or shared.
- Private garden,Enclosed garden,Rear garden
- ACCESSIBILITYHow a property has been adapted to meet the needs of vulnerable or disabled individuals.Read more about accessibility in our glossary page.
- Ask agent
Moorgreen Way, Bircotes, Doncaster, DN11
Add an important place to see how long it'd take to get there from our property listings.
__mins driving to your place
Your mortgage
Notes
Staying secure when looking for property
Ensure you're up to date with our latest advice on how to avoid fraud or scams when looking for property online.
Visit our security centre to find out moreDisclaimer - Property reference 000000042. The information displayed about this property comprises a property advertisement. Rightmove.co.uk makes no warranty as to the accuracy or completeness of the advertisement or any linked or associated information, and Rightmove has no control over the content. This property advertisement does not constitute property particulars. The information is provided and maintained by Barge Estates, Covering Nottinghamshire & South Yorkshire. Please contact the selling agent or developer directly to obtain any information which may be available under the terms of The Energy Performance of Buildings (Certificates and Inspections) (England and Wales) Regulations 2007 or the Home Report if in relation to a residential property in Scotland.
*This is the average speed from the provider with the fastest broadband package available at this postcode. The average speed displayed is based on the download speeds of at least 50% of customers at peak time (8pm to 10pm). Fibre/cable services at the postcode are subject to availability and may differ between properties within a postcode. Speeds can be affected by a range of technical and environmental factors. The speed at the property may be lower than that listed above. You can check the estimated speed and confirm availability to a property prior to purchasing on the broadband provider's website. Providers may increase charges. The information is provided and maintained by Decision Technologies Limited. **This is indicative only and based on a 2-person household with multiple devices and simultaneous usage. Broadband performance is affected by multiple factors including number of occupants and devices, simultaneous usage, router range etc. For more information speak to your broadband provider.
Map data ©OpenStreetMap contributors.
