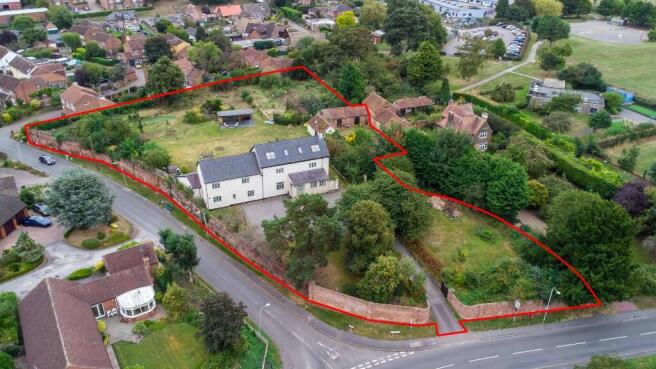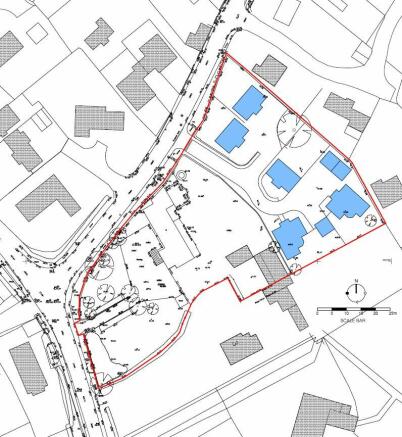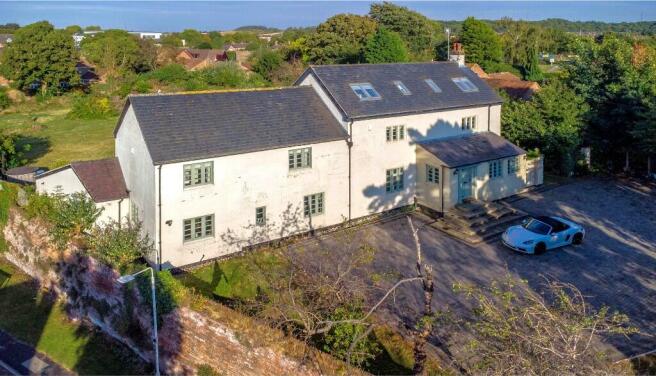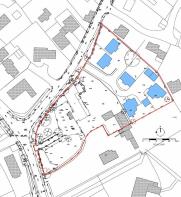The Manor House, 1 Owthorpe Road, Cotgrave, NG12 3JE

- PROPERTY TYPE
Detached
- SIZE
57,935 sq ft
5,382 sq m
- TENUREDescribes how you own a property. There are different types of tenure - freehold, leasehold, and commonhold.Read more about tenure in our glossary page.
Freehold
Key features
- Substantial & charming family home set within a 1.33 acre plot & with consent for development of up to five dwellings within curtilage.
- Substantial six bedroom family home.
- Sympathetically modernised and extended manor house on substantial plot.
- Recently granted planning consent for up to five additional dwellings on site.
- Potential for additional plots, subject to planning.
- Convenient access to Nottingham City as well as country park and open countryside.
- Sought-after Rushcliffe Borough location.
- Picturesque setting within the historic part of the town.
- For the avoidance of doubt, the property is for sale on an unconditional basis with the benefit of the existing planning consent - proposals which are 'subject to planning' will not be entertained.
- The property is offered as a single lot, and proposals for either the house or plots in isolation will not be considered.
Description
The Manor House is set within its own substantial grounds in the well-regarded town of Cotgrave, located on the fringes of Nottingham, within Rushcliffe Borough.
Rushcliffe Borough is a sought-after location, providing an easy commute to Nottingham either by road or well-established public transport links. Pleasant open countryside, including the nearby Cotgrave Country Park, is within easy reach. The Manor House is situated on Owthorpe Road in the heart of the historic area of the town, surrounded by high end family housing and many period dwellings.
Various amenities are available within the town, all within a short walk. There is a recently redeveloped shopping precinct, a modern leisure centre, the well-regarded Candleby Lane School (OFSTED - Outstanding), a library, health centre and a choice of three supermarkets (Sainsburys, Co-Op and Heron Foods).
DESCRIPTION:
The Manor House offers stylish family living with a contemporary feel in a sympathetically modernised and extended Manor House which retains many charming period features.
The property is set within a substantial plot extending to approximately 1.33 acres and featuring front and rear lawned gardens and a range of outbuildings.
The property benefits from a recently granted planning consent permitting up to an additional five dwellings on site. There is further potential for additional dwellings through conversion of outbuildings and a potential new build plot adjacent to the main gated entrance.
ACCOMMODATION:
The Manor House is a substantial period residence comprising the following (see brochure for dimensions):-
GROUND FLOOR
Reception hall
Family lounge area
Reception room
Dining room
Kitchen / diner
Breakfast area
Utility room
FIRST FLOOR
Spacious landing / reading area
Master bedroom
En-suite bathroom
Bed 1
Bed 2
Bed 4
Family bathroom
SECOND FLOOR
Bed 5
En-suite shower
Bed 6
En-suite shower
In addition, there is a substantial cellar / storage area. Externally, outbuildings / former stable block provides additional storage or garaging and offers potential for future development (subject to any required planning consents).
There are substantial lawned areas to the front and rear of the dwelling, as well as a charming walled garden adjacent to the former stable block. Drone footage of the site and surrounding area can be viewed on our YouTube channel (see brochure for link).
PLANNING:
The property has the benefit of a recent planning consent (Ref - 23/02298/OUT) permitting a construction of up to five executive style dwellings within the rear garden area.
We believe that the site as a whole may be suitable for other types of development including a redevelopment of the whole site to include the Manor House and the entirety of the 1.33 acre site, either for an alternative residential scheme or other appropriate uses, for example care home
Alternatively, whist still retaining the Manor House, then it may be possible to incorporate an additional one or two plots on the area to the right of the main gated entrance and potentially a further conversion/new build to encompass the current outbuildings.
At a typical residential development density it may be possible to incorporate approximately 16 dwellings on the site as a whole.
All of the above matters would be subject to a purchaser obtaining the relevant planning consent.
We are advised that the Manor House is not Listed, and does not fall within a conservation area.
The above comments are for illustrative purposes and made without warranty.
Interested parties are advised to make their own planning enquiries before bidding.
For the avoidance of doubt, the property is offered for sale on an unconditional basis with the benefit of the existing planning consent - proposals which are "subject to planning" will not be entertained.
TENURE:
Freehold with vacant possession upon completion of sale.
PRICE:
Offers are invited on an unconditional basis in the region of:-
£1,950,000
The property is offered as a single lot, and proposals for either the house or plots in isolation will not be considered.
Viewings are strictly by appointment.
VAT:
Vat is not applicable to the purchase price.
EPC:
An Energy Performance Certificate has been commissioned.
CLICK LINK BELOW FOR BROCHURE
Brochures
BROCHURE- COUNCIL TAXA payment made to your local authority in order to pay for local services like schools, libraries, and refuse collection. The amount you pay depends on the value of the property.Read more about council Tax in our glossary page.
- Ask agent
- PARKINGDetails of how and where vehicles can be parked, and any associated costs.Read more about parking in our glossary page.
- Ask agent
- GARDENA property has access to an outdoor space, which could be private or shared.
- Yes
- ACCESSIBILITYHow a property has been adapted to meet the needs of vulnerable or disabled individuals.Read more about accessibility in our glossary page.
- Ask agent
Energy performance certificate - ask agent
The Manor House, 1 Owthorpe Road, Cotgrave, NG12 3JE
Add an important place to see how long it'd take to get there from our property listings.
__mins driving to your place
Get an instant, personalised result:
- Show sellers you’re serious
- Secure viewings faster with agents
- No impact on your credit score
Your mortgage
Notes
Staying secure when looking for property
Ensure you're up to date with our latest advice on how to avoid fraud or scams when looking for property online.
Visit our security centre to find out moreDisclaimer - Property reference Owthorpe-Road-House-Development. The information displayed about this property comprises a property advertisement. Rightmove.co.uk makes no warranty as to the accuracy or completeness of the advertisement or any linked or associated information, and Rightmove has no control over the content. This property advertisement does not constitute property particulars. The information is provided and maintained by heb Property Consultants, Nottingham. Please contact the selling agent or developer directly to obtain any information which may be available under the terms of The Energy Performance of Buildings (Certificates and Inspections) (England and Wales) Regulations 2007 or the Home Report if in relation to a residential property in Scotland.
*This is the average speed from the provider with the fastest broadband package available at this postcode. The average speed displayed is based on the download speeds of at least 50% of customers at peak time (8pm to 10pm). Fibre/cable services at the postcode are subject to availability and may differ between properties within a postcode. Speeds can be affected by a range of technical and environmental factors. The speed at the property may be lower than that listed above. You can check the estimated speed and confirm availability to a property prior to purchasing on the broadband provider's website. Providers may increase charges. The information is provided and maintained by Decision Technologies Limited. **This is indicative only and based on a 2-person household with multiple devices and simultaneous usage. Broadband performance is affected by multiple factors including number of occupants and devices, simultaneous usage, router range etc. For more information speak to your broadband provider.
Map data ©OpenStreetMap contributors.




