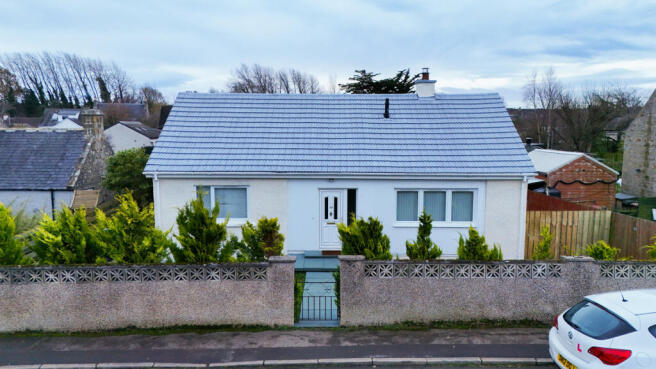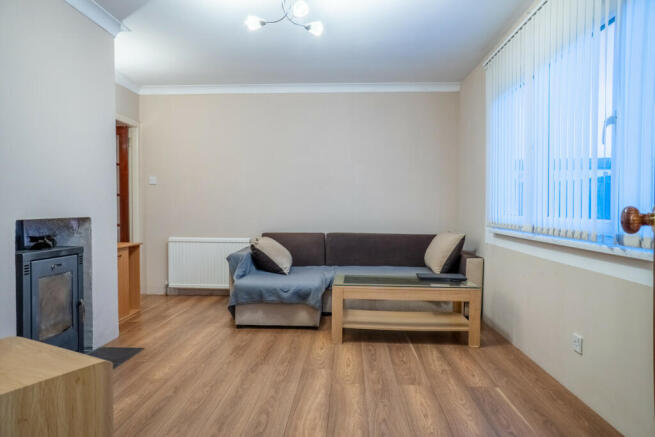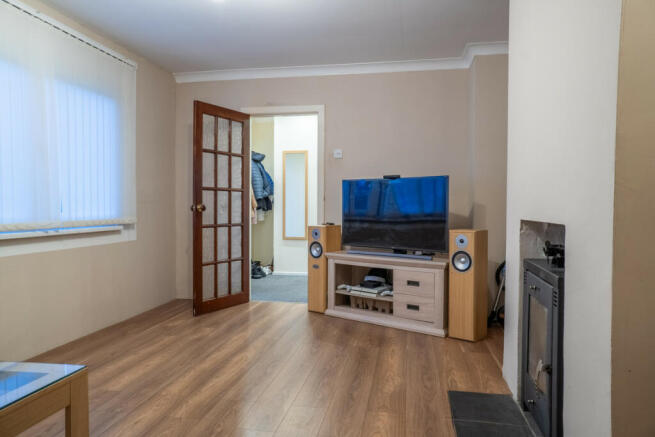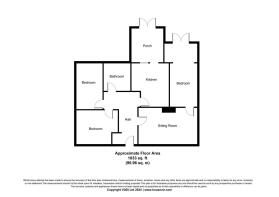
Pilmuir Road, Forres, IV36 1HE

- PROPERTY TYPE
Detached Bungalow
- BEDROOMS
3
- BATHROOMS
1
- SIZE
969 sq ft
90 sq m
- TENUREDescribes how you own a property. There are different types of tenure - freehold, leasehold, and commonhold.Read more about tenure in our glossary page.
Freehold
Key features
- Spacious Living Room With Large Front Window
- Flexible Kitchen Layout With Dining Area
- Wood-Burning Stove As A Focal Point
- Modern Bathroom With Sleek Vanity Unit
- Neutral Décor, Ready For Personalisation
- Expansive Rear Garden With Large Lawn
- Gas Central Heating With Hive Control
- UPVC Double-Glazed Windows For Efficiency
- Timber Garage For Extra Storage
- Close To Forres Town Center, Local Amenities
Description
The living room is a bright and inviting space, filled with natural light from the large front-facing window that offers a lovely view of the neat front garden. The room's centrepiece is a stylish multi-fuel stove, providing both warmth and a touch of elegance. Neutral cream walls and wood laminate flooring create a versatile backdrop, ready to be personalised to your taste, while the white cornicing along the ceiling adds a refined finish to this comfortable and welcoming area.
Leading off from the living room, you’ll find the first of the bedrooms. A good size room, it benefits from large French doors, flooding the room with light and allowing access to the rear garden. This room comfortably fits a double bed and any additional bedroom furniture you may have. Due to its size and location, it could also be repurposed as a separate dining room, additional sitting room or home office. The home offers two further bedrooms, a double and slightly smaller single. They both feature neutral decoration ensuring these spaces can be tailored to your tastes and needs.
The kitchen is undoubtedly a standout feature of this home, perfectly blending functionality with timeless charm. Traditional wooden cabinets, paired with coordinating laminate worktops, create a warm and inviting atmosphere while offering ample storage and preparation space to cater to all your culinary needs. The thoughtful open-plan layout enhances the room's versatility, providing a secondary dining or sitting area, ideal for casual family meals or relaxing with a coffee. French doors flood the space with natural light, creating a bright and airy ambiance, and also offers direct access to the garden.
The modern bathroom, features a large sleek grey vanity unit with lots of storage, a chrome heated towel radiator and a contemporary shower-over-bath setup. White painted walls and grey marble effect tiles around the bath and shower, add to the room's sophisticated appeal.
Outside, the property boasts an expansive rear garden, perfect for outdoor activities or relaxing on warm days. The garden includes a timber garage, ideal for storage or as a hobby space, and is fully enclosed with tall fencing for added privacy. A small front garden adds to the home’s charm and the rear offers vehicular access via a private track.
Situated in a peaceful residential area close to Forres town centre, this bungalow provides easy access to a wide range of amenities while offering a tranquil retreat. With its combination of traditional charm, modern updates and generous outdoor space, this property is a must-see. Schedule your viewing today.
About Forres
Forres, a historic town in Moray, is known for its picturesque setting, rich heritage and welcoming community. Located on the banks of the River Findhorn, Forres boasts beautiful green spaces, such as Grant Park, and is celebrated for its floral displays, earning recognition in nationwide competitions. With its ancient high street and unique landmarks, including the Sueno’s Stone and the Nelson’s Tower, Forres offers a charming blend of history and culture.
Residents enjoy convenient access to essential amenities, including shops, supermarkets, healthcare facilities, cafes and restaurants. For families, Forres provides excellent educational opportunities, with well-regarded primary schools and Forres Academy serving the secondary level. The town also has leisure facilities like the swimming pool and fitness centre, ensuring a balanced, active lifestyle.
Forres benefits from strong transport links, with a railway station offering regular services to Inverness and Aberdeen, while the nearby A96 road provides easy access to the region’s larger towns and cities. This makes commuting straightforward and allows residents to take advantage of more extensive shopping, dining and entertainment options in Inverness or Elgin.
With its combination of natural beauty, historical charm and good connectivity, Forres is an appealing choice for those looking to buy a property in a vibrant Moray community.
General Information:
Services: Mains Water, Electric & Gas
Council Tax Band:D
EPC Rating: D (64)
Entry Date: Early entry available
Home Report: Available on request.
Viewings: 7 Days accompanied by agent.
- COUNCIL TAXA payment made to your local authority in order to pay for local services like schools, libraries, and refuse collection. The amount you pay depends on the value of the property.Read more about council Tax in our glossary page.
- Band: D
- PARKINGDetails of how and where vehicles can be parked, and any associated costs.Read more about parking in our glossary page.
- Yes
- GARDENA property has access to an outdoor space, which could be private or shared.
- Yes
- ACCESSIBILITYHow a property has been adapted to meet the needs of vulnerable or disabled individuals.Read more about accessibility in our glossary page.
- Ask agent
Pilmuir Road, Forres, IV36 1HE
Add an important place to see how long it'd take to get there from our property listings.
__mins driving to your place
Get an instant, personalised result:
- Show sellers you’re serious
- Secure viewings faster with agents
- No impact on your credit score
Your mortgage
Notes
Staying secure when looking for property
Ensure you're up to date with our latest advice on how to avoid fraud or scams when looking for property online.
Visit our security centre to find out moreDisclaimer - Property reference RX466105. The information displayed about this property comprises a property advertisement. Rightmove.co.uk makes no warranty as to the accuracy or completeness of the advertisement or any linked or associated information, and Rightmove has no control over the content. This property advertisement does not constitute property particulars. The information is provided and maintained by Hamish Homes Ltd, Inverness. Please contact the selling agent or developer directly to obtain any information which may be available under the terms of The Energy Performance of Buildings (Certificates and Inspections) (England and Wales) Regulations 2007 or the Home Report if in relation to a residential property in Scotland.
*This is the average speed from the provider with the fastest broadband package available at this postcode. The average speed displayed is based on the download speeds of at least 50% of customers at peak time (8pm to 10pm). Fibre/cable services at the postcode are subject to availability and may differ between properties within a postcode. Speeds can be affected by a range of technical and environmental factors. The speed at the property may be lower than that listed above. You can check the estimated speed and confirm availability to a property prior to purchasing on the broadband provider's website. Providers may increase charges. The information is provided and maintained by Decision Technologies Limited. **This is indicative only and based on a 2-person household with multiple devices and simultaneous usage. Broadband performance is affected by multiple factors including number of occupants and devices, simultaneous usage, router range etc. For more information speak to your broadband provider.
Map data ©OpenStreetMap contributors.





