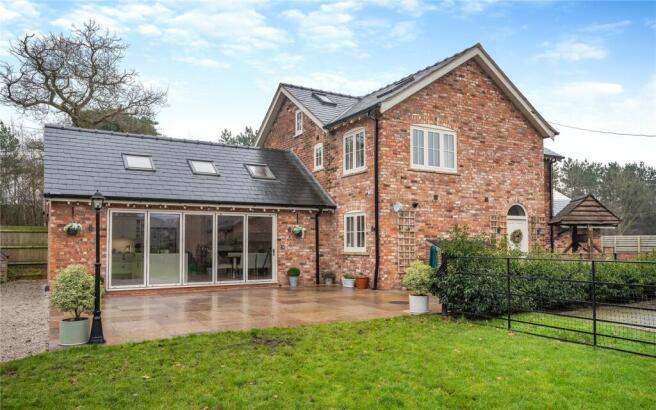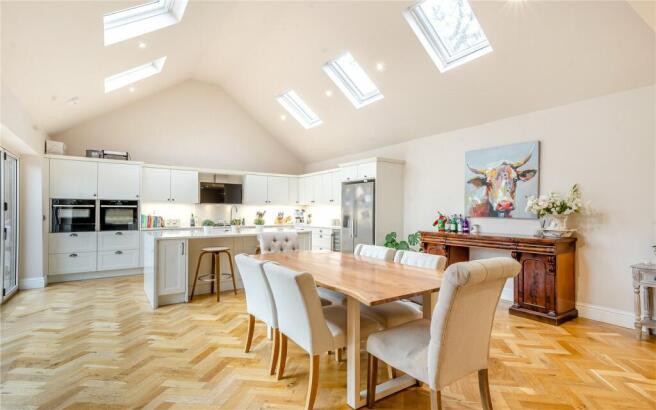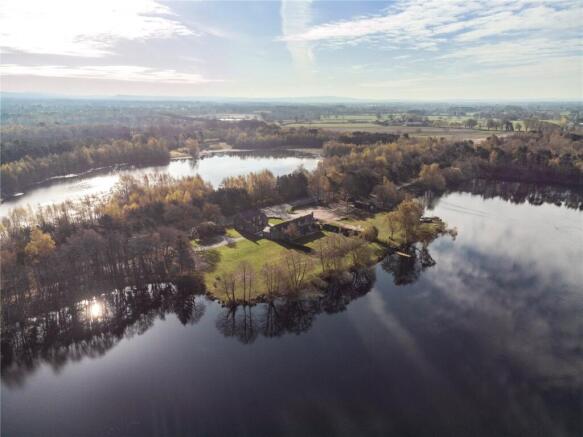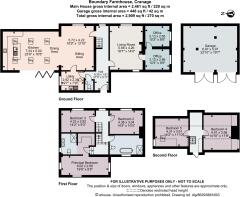
Knutsford Road, Allostock, Cheshire, CW4

- PROPERTY TYPE
Detached
- BEDROOMS
5
- BATHROOMS
2
- SIZE
2,461-2,909 sq ft
229-270 sq m
- TENUREDescribes how you own a property. There are different types of tenure - freehold, leasehold, and commonhold.Read more about tenure in our glossary page.
Freehold
Key features
- Attractive, upgraded and extended farm house
- Private gated driveway
- Fabulous open plan kitchen / dining / sitting room
- High specification Mobilia German kitchen
- Bi folding doors to the terrace and beyond
- Superb views to the rear
- Solar panels and laminated windows
- EPC Rating = C
Description
Description
Boundary Farmhouse is an attractive Cheshire brick property that has been fully renovated throughout, beautifully positioned in a sought-after waterside location. The property forms part of a small, exclusive development on the banks of Boundary Water Park. Comprising just three neighbouring properties, the development offers an enclave feel, with thoughtful planning ensuring privacy and unique aspects for each home.
Boundary Farmhouse occupies a prime position with its own private entrance and a West-facing plot, ideal for enjoying the afternoon and evening sun.
Electric gates open to reveal immediate views of the water, with a sweeping gravelled driveway leading to the house. There is ample parking for numerous vehicles, in addition to a new, timber-framed double garage with an integral workshop.
The property has undergone an extensive renovation, taken back to brick, and the improvements include rewiring, new gas central heating, a new roof with insulation, damp proofing, noise suppression, and full decoration throughout. The highlight of the renovations is the new extension to the North elevation. This double-height addition, with a pitched roof and solar panels, spans 395 sq. ft. and houses a stunning open-plan kitchen, living, and dining area. This space seamlessly flows onto the West-facing patio through bi-fold doors, offering breathtaking views across the water park.
The kitchen is a particular highlight, featuring a top-of-the-range Mobilia German design with quartz granite countertops and Neff appliances, including a warming drawer and wine fridge. The stylish oak parquet flooring is complemented by underfloor heating, while the bi-fold doors create a perfect indoor/outdoor living space—ideal for socialising and enjoying the outdoors.
Off the kitchen, a well-equipped utility room offers a sink and additional storage.
The original part of the house has also been beautifully remodelled. The drawing room, with its wood panelling, built-in speakers, and a new log burner, creates a cosy and inviting atmosphere. Newly installed Victorian-style radiators add to the charm. Beyond, two versatile rooms are currently arranged as offices but offer numerous configuration options—whether as a playroom, gym, or additional living space.
Upstairs, the master bedroom is a standout feature, offering triple aspect windows with stunning lake views. It benefits from a pitched roof, built-in wardrobes, and a luxurious open en-suite bathroom with twin vanity sinks, original beams, and doors. The second floor includes two further double bedrooms and a spacious family bathroom with both a bath and a separate shower cubicle.
The second floor also offers additional potential, with two further bedrooms and a landing study area.
The technology throughout the house is impressive, featuring a Hive heating system, phone-controlled alarm, electric gates, and external lighting on timers for added convenience.
Externally, the garden wraps around all four sides of the farmhouse. There is a south-facing lawn, with stepping stones and a feature well, all enclosed by wrought-iron perimeter fencing. The expansive West-facing lawn beyond the main patio offers generous green space for outdoor enjoyment.
For a glimpse of the ongoing renovation project and design details, visit @thelakehousereno on Instagram.
Location
Just outside the village of Allostock, a lovely rural community set amidst undulating Cheshire countryside about five miles to the south of the market town of Knutsford.
The area has fantastic leisure facilities with golf courses, livery, sports clubs and wonderful walks directly from the house to country pubs and bridle paths. The main private schools have a coach service from local villages and Terra Nova School is within easy reach. The Grange at Hartford and Kings School Macclesfield are both within striking distance.
The area is well placed for access to the M6 Motorway at Knutsford or Middlewich and Manchester International Airport is about 30 minutes’ drive away and the main west coast line can be picked up in Wilmslow, Macclesfield or Crewe with London Euston under two hours away.
There is regular open water swimming sessions at the water park, plus good walking and running routes.
Square Footage: 2,461 sq ft
Additional Info
Council Tax Band G
Brochures
Web DetailsParticulars- COUNCIL TAXA payment made to your local authority in order to pay for local services like schools, libraries, and refuse collection. The amount you pay depends on the value of the property.Read more about council Tax in our glossary page.
- Band: G
- PARKINGDetails of how and where vehicles can be parked, and any associated costs.Read more about parking in our glossary page.
- Yes
- GARDENA property has access to an outdoor space, which could be private or shared.
- Yes
- ACCESSIBILITYHow a property has been adapted to meet the needs of vulnerable or disabled individuals.Read more about accessibility in our glossary page.
- Ask agent
Knutsford Road, Allostock, Cheshire, CW4
Add an important place to see how long it'd take to get there from our property listings.
__mins driving to your place
Get an instant, personalised result:
- Show sellers you’re serious
- Secure viewings faster with agents
- No impact on your credit score
Your mortgage
Notes
Staying secure when looking for property
Ensure you're up to date with our latest advice on how to avoid fraud or scams when looking for property online.
Visit our security centre to find out moreDisclaimer - Property reference KNU240188. The information displayed about this property comprises a property advertisement. Rightmove.co.uk makes no warranty as to the accuracy or completeness of the advertisement or any linked or associated information, and Rightmove has no control over the content. This property advertisement does not constitute property particulars. The information is provided and maintained by Savills, Knutsford. Please contact the selling agent or developer directly to obtain any information which may be available under the terms of The Energy Performance of Buildings (Certificates and Inspections) (England and Wales) Regulations 2007 or the Home Report if in relation to a residential property in Scotland.
*This is the average speed from the provider with the fastest broadband package available at this postcode. The average speed displayed is based on the download speeds of at least 50% of customers at peak time (8pm to 10pm). Fibre/cable services at the postcode are subject to availability and may differ between properties within a postcode. Speeds can be affected by a range of technical and environmental factors. The speed at the property may be lower than that listed above. You can check the estimated speed and confirm availability to a property prior to purchasing on the broadband provider's website. Providers may increase charges. The information is provided and maintained by Decision Technologies Limited. **This is indicative only and based on a 2-person household with multiple devices and simultaneous usage. Broadband performance is affected by multiple factors including number of occupants and devices, simultaneous usage, router range etc. For more information speak to your broadband provider.
Map data ©OpenStreetMap contributors.





