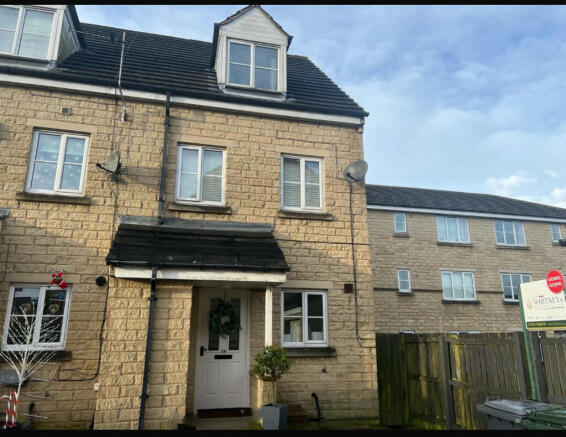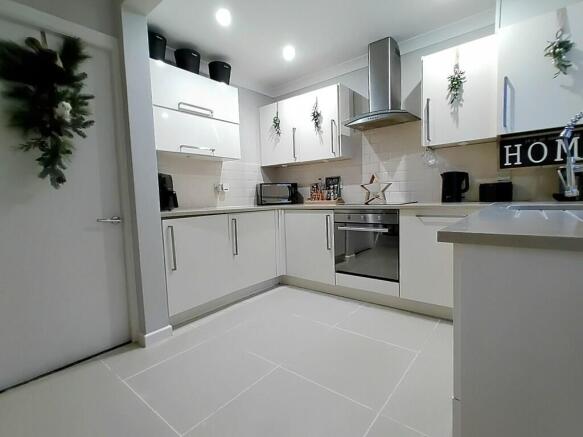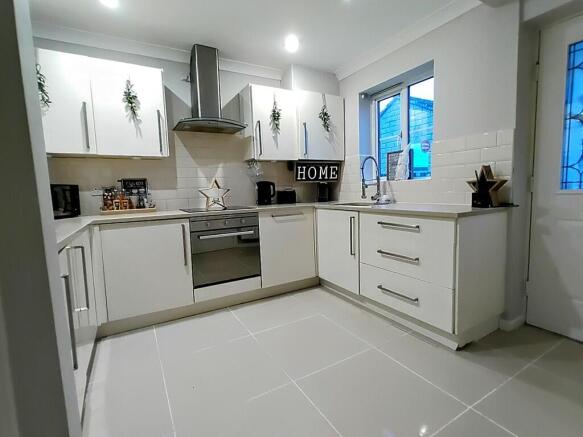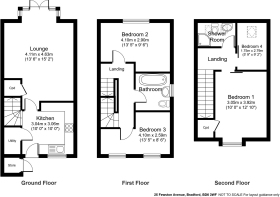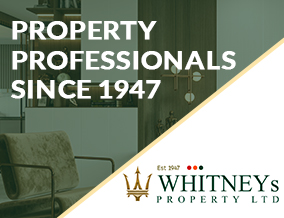
Fewston Avenue, Bradford
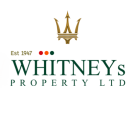
- PROPERTY TYPE
Mews
- BEDROOMS
3
- BATHROOMS
2
- SIZE
Ask agent
- TENUREDescribes how you own a property. There are different types of tenure - freehold, leasehold, and commonhold.Read more about tenure in our glossary page.
Freehold
Key features
- IDEAL FAMILY HOME
- *VIDEO TOUR*
- 3/4 BED
- CUL-DE-SAC LOCATION
- 'READY TO MOVE IN'
- RECENTLY RENOVATED KITCHEN AND BATHROOMS
- ACCOMMODATION ACROSS 3 FLOORS
- TWO BATHROOMS
- DRIVEWAY FOR 2 VEHICLES
- GARDENS TO FRONT AND REAR
Description
Spanning approximately ?? square feet, this home features a well-proportioned reception room, which comfortably accommodates a 3 piece suit as well as a dining table and chairs. This space serves as an ideal space for relaxation or entertaining guests. The three double bedrooms are thoughtfully designed, providing ample space for rest and personalisation. With the added benefit of an occasional room that comfortably fits a single bed, draws and wardrobe. The bathroom is a modern three piece suite with a freestanding bath and floor tap and shower over bath, with tiled walls and floor.
If you drive, this lovely home offers further features with a driveway to the side for two cars. Commuting could not be easier with close access to the M62 Motorway Network, Low Moor and Bradford Train Stations, allowing access to surrounding towns and cities.
The property is situated in a friendly neighbourhood, making it an excellent choice for families or first-time buyers. With local amenities, schools, and parks within easy reach, residents can enjoy the convenience of urban living while still appreciating the tranquillity of the area.
Whether you are looking to invest or find your perfect residence, this property is sure to impress. Make sure to view the video tour online to get a real feeling of how well presented and fresh this home really is.
Don't miss the chance to make this lovely house your new home by contacting us to book a viewing today.
KITCHEN Fitted with cream gloss cabinets including pan drawers, base and wall units, this kitchen also benefits from a premium diamond quartz worktop with matching large, square floor tiles. The walls Victorian cream tiles which compliment the cabinets beautifully. The kitchen also benefits from and integrated fridge and dishwasher. There is a stainless steel under counter basin with a high end spring pull out tap.
The kitchen was opened up in 2020 to allow more floor space and the downstairs WC removed to create a utility room which currently hosts a washing machine, dryer and cleaning appliances. Making this space perfect for a growing family.
LIVING/DINING ROOM The main reception room is spacious enough to host a 3 piece suite and dining table. It is beautifully decorated and features oak flooring and newly painted beige walls. The bay French doors lead to a decked patio area and a large garden.
BEDROOM 1 First floor double bedroom at the top of the stairs facing onto the back garden. Newly painted with grey laminate flooring.
BEDROOM 2 First floor double bedroom with two windows facing the cul-de-sac. White walls and light grey carpet.
FAMILY BATHROOM 3 piece suite featuring a freestanding bath and waterfall tap and shower. The bathroom has slate grey half walled and floor tiling.
BEDROOM 3 Second floor double bedroom with high fitting wardrobes and a large cupboard for storage. Freshly painted white walls and grey laminate flooring.
OCCASIONAL ROOM When built, the top floor was 1 large bedroom and ensuite which the current owners have since created a 4th room which is currently used as a bedroom. It is large enough to accommodate a single bed, drawers and a wardrobe. This room has a Velux window, ceiling light and electric points.
SHOWER ROOM Newly fitted quadrant shower, sink and toilet with 2 Velux windows and towel heater.
HALLWAY AND STAIRS Newly decorated and carpeted, the hallway is open plan and acts as a central point to all rooms.
BACK GARDEN Private and enclosed with the benefits of having access due to the property being and end Mews. The posts have been recently replaced.
FRONT EXTERIOR This property boats the longest drive on the cul-de-sac which has enough space for 2-3 cars. There is a detached garage which fits a small to medium car comfortably. The front of the house is paved and has a newly landscaped lawn which has been raised and levelled. Access to the back garden is via a side gate.
Brochures
5 Page Portrait -...- COUNCIL TAXA payment made to your local authority in order to pay for local services like schools, libraries, and refuse collection. The amount you pay depends on the value of the property.Read more about council Tax in our glossary page.
- Ask agent
- PARKINGDetails of how and where vehicles can be parked, and any associated costs.Read more about parking in our glossary page.
- Garage,Off street
- GARDENA property has access to an outdoor space, which could be private or shared.
- Yes
- ACCESSIBILITYHow a property has been adapted to meet the needs of vulnerable or disabled individuals.Read more about accessibility in our glossary page.
- Ask agent
Fewston Avenue, Bradford
Add an important place to see how long it'd take to get there from our property listings.
__mins driving to your place
Your mortgage
Notes
Staying secure when looking for property
Ensure you're up to date with our latest advice on how to avoid fraud or scams when looking for property online.
Visit our security centre to find out moreDisclaimer - Property reference 101845010257. The information displayed about this property comprises a property advertisement. Rightmove.co.uk makes no warranty as to the accuracy or completeness of the advertisement or any linked or associated information, and Rightmove has no control over the content. This property advertisement does not constitute property particulars. The information is provided and maintained by Whitney's, Clayton. Please contact the selling agent or developer directly to obtain any information which may be available under the terms of The Energy Performance of Buildings (Certificates and Inspections) (England and Wales) Regulations 2007 or the Home Report if in relation to a residential property in Scotland.
*This is the average speed from the provider with the fastest broadband package available at this postcode. The average speed displayed is based on the download speeds of at least 50% of customers at peak time (8pm to 10pm). Fibre/cable services at the postcode are subject to availability and may differ between properties within a postcode. Speeds can be affected by a range of technical and environmental factors. The speed at the property may be lower than that listed above. You can check the estimated speed and confirm availability to a property prior to purchasing on the broadband provider's website. Providers may increase charges. The information is provided and maintained by Decision Technologies Limited. **This is indicative only and based on a 2-person household with multiple devices and simultaneous usage. Broadband performance is affected by multiple factors including number of occupants and devices, simultaneous usage, router range etc. For more information speak to your broadband provider.
Map data ©OpenStreetMap contributors.
