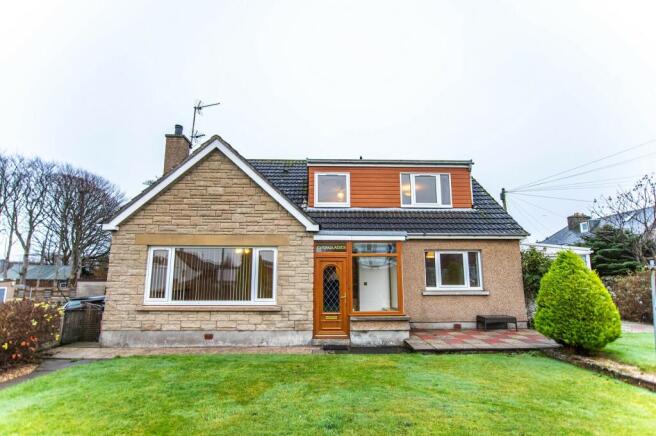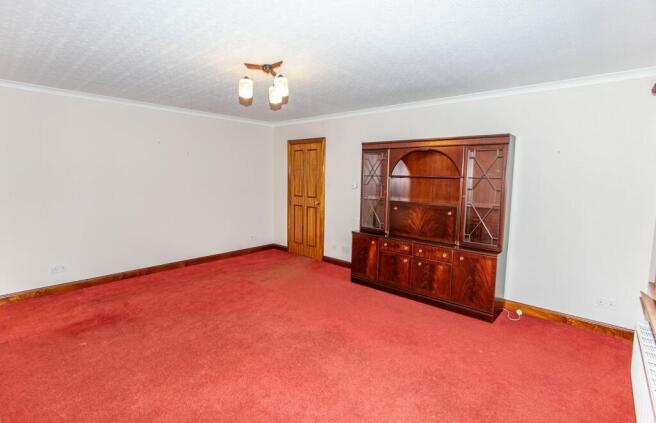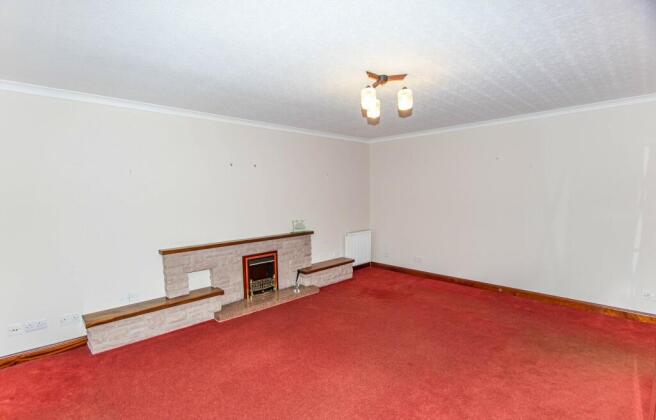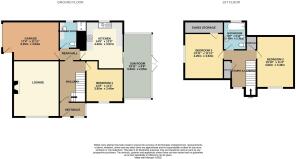Gowrie Place, Wick, Highland. KW1 5LP

- PROPERTY TYPE
Detached
- BEDROOMS
3
- BATHROOMS
2
- SIZE
Ask agent
- TENUREDescribes how you own a property. There are different types of tenure - freehold, leasehold, and commonhold.Read more about tenure in our glossary page.
Freehold
Key features
- THREE BEDROOMS
- SUNROOM
- TWO BATHROOMS
- MATURE TREES & HEDGING
- TWO GARAGES
Description
The Royal Burgh of Wick is the most Northerly town on the East Coast of Caithness and is on the very popular North Coast 500 (NC500) tourist route. The town offers multiple stores, such as Tesco, Boots, Superdrug, Argos, Pets at Home and B&M as well as banks and a post office. The house is within easy driving distance of all amenities, including the Hospital and Doctors Surgery. There are many leisure opportunities including a popular golf course, squash club and public swimming pool/gymnasium. The town also boasts an Airport with links to Aberdeen and Edinburgh and has good rail and coach services, as well as being close to ferry terminals with frequent daily services to Orkney.
EPC D
Council Tax Band D
What3Words///emotional.polished.elbowing
Front Porch
1.41m x 1.93m (4' 8" x 6' 4")
Accessed via a UPVC partially glazed door, this room has dual aspect windows and oak vinyl flooring. There is a wall light and doors lead to the inner hall.
Inner Hall
3.87m x 2.45m (12' 8" x 8' 0")
The L-shaped hallway has magnolia painted walls with a dado rail to half height. There is a phone point and double sockets. This area of the home benefits from a central heating radiator and a deep storage cupboard. There is coving and a smoke alarm. A carpet has been laid to the floor. Doors lead to the lounge, bedroom and rear hall.
Lounge
4.26m x 5.19m (14' 0" x 17' 0")
The beautiful lounge has a large picture window with blinds to the front elevation. There is coving, a triple light fitting, a phone point and double sockets. A focal point within the room is the attractive Fyfe stone fireplace with an insert electric fire. This bright room also benefits from a fitted carpet.
Bedroom 1
This neutrally decorated room benefits from built in wardrobes with hanging and shelf space. There is coving, a pendant light fitting a central heating radiator and fitted carpet. A window faces the front elevation.
Rear Hall
1.92m x 1.11m (6' 4" x 3' 8")
This room has coving and a flush light fitting. A carpet has been laid to the floor. Doors lead to the integral garage, shower room and kitchen.
Shower Room
2.42m x 1.52m (7' 11" x 5' 0")
This bright room benefits from a recessed shower enclosure and a WC. The basin has been built into a white vanity unit with built in storage. The walls have been tiled to half height, there is a central heating radiator, coving and vinyl flooring. There is a flush light fitting and an opaque window with a roller blind.
Sun Room
2.65m x 6.02m (8' 8" x 19' 9")
This beautiful room is of good proportions and benefits from wall panelling. There is vinyl flooring, ceiling downlighters, double sockets and a central heating radiator. There are also wall lights and double-glazed doors lead outside.
Kitchen
3.41m x 4.50m (11' 2" x 14' 9")
This neutrally decorated room has a good selection of base and wall units. There is a gas hob, a Zanussi oven as well as a stainless-steel extractor. There is a sink with a drainer, coving and an integral fridge. Space can be found for a table and chairs. The kitchen benefits from two chrome light fittings, double sockets and a window with blinds to the rear elevation. A door gives access to the superb sun room.
Stairwell
A carpeted stairwell leads to the first-floor landing where there is a window to the front elevation and a central heating radiator. This area of the home benefits from coving and two deep storage cupboards. Doors lead to two bedrooms and the family bathroom. There is an access hatch to the loft void, a pendant light fitting and electrical sockets.
Bedroom 2
4.82m x 3.46m (15' 10" x 11' 4")
This well-presented room has wall papered walls and a green fitted carpet. This room benefits from coving, a central heating radiator, a phone point and double sockets. A window can be found to the front elevation and enjoys an outlook over the established gardens. There is also an aerial point.
Bathroom
2.57m x 2.55m (8' 5" x 8' 4")
This bright room benefits from a bath with tiling above, a bidet and WC. There is a pedestal sink, a central heating radiator and wall mounted unit. This room benefits from a pendant light fitting and a fitted carpet. A window faces the rear elevation.
Bedroom 3
3.59m x 4.26m (11' 9" x 14' 0")
This spacious room has wall papered walls and a grey fitted carpet. There are built in wardrobes as well as storage into the coombs and a dressing room. This room benefits from a pendant light fitting and a central heating radiator. A window can be found to the side elevation.
Integral Garage
5.49m x 3.67m (18' 0" x 12' 0")
The garage is well presented with painted walls, as well as base and wall units. There is plumbing for a washing machine and space for a tumble dryer. It benefits from a clothes pulley and an electric door as well as double sockets. A window can be found to the rear elevation and a UPVC door leads outside.
The second garage is accessed via a drive to the front of the property. The front garden is laid to lawn with stone chipping borders, hedging and mature trees. There is a clothes line and a patio area to the side elevation.
Brochures
Brochure- COUNCIL TAXA payment made to your local authority in order to pay for local services like schools, libraries, and refuse collection. The amount you pay depends on the value of the property.Read more about council Tax in our glossary page.
- Band: TBC
- PARKINGDetails of how and where vehicles can be parked, and any associated costs.Read more about parking in our glossary page.
- Yes
- GARDENA property has access to an outdoor space, which could be private or shared.
- Yes
- ACCESSIBILITYHow a property has been adapted to meet the needs of vulnerable or disabled individuals.Read more about accessibility in our glossary page.
- Ask agent
Gowrie Place, Wick, Highland. KW1 5LP
Add an important place to see how long it'd take to get there from our property listings.
__mins driving to your place
Get an instant, personalised result:
- Show sellers you’re serious
- Secure viewings faster with agents
- No impact on your credit score
Your mortgage
Notes
Staying secure when looking for property
Ensure you're up to date with our latest advice on how to avoid fraud or scams when looking for property online.
Visit our security centre to find out moreDisclaimer - Property reference PRA10278. The information displayed about this property comprises a property advertisement. Rightmove.co.uk makes no warranty as to the accuracy or completeness of the advertisement or any linked or associated information, and Rightmove has no control over the content. This property advertisement does not constitute property particulars. The information is provided and maintained by Yvonne Fitzgerald Properties, Thurso. Please contact the selling agent or developer directly to obtain any information which may be available under the terms of The Energy Performance of Buildings (Certificates and Inspections) (England and Wales) Regulations 2007 or the Home Report if in relation to a residential property in Scotland.
*This is the average speed from the provider with the fastest broadband package available at this postcode. The average speed displayed is based on the download speeds of at least 50% of customers at peak time (8pm to 10pm). Fibre/cable services at the postcode are subject to availability and may differ between properties within a postcode. Speeds can be affected by a range of technical and environmental factors. The speed at the property may be lower than that listed above. You can check the estimated speed and confirm availability to a property prior to purchasing on the broadband provider's website. Providers may increase charges. The information is provided and maintained by Decision Technologies Limited. **This is indicative only and based on a 2-person household with multiple devices and simultaneous usage. Broadband performance is affected by multiple factors including number of occupants and devices, simultaneous usage, router range etc. For more information speak to your broadband provider.
Map data ©OpenStreetMap contributors.





