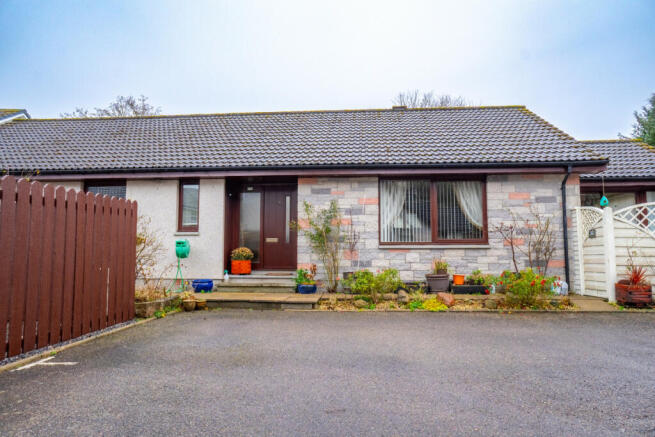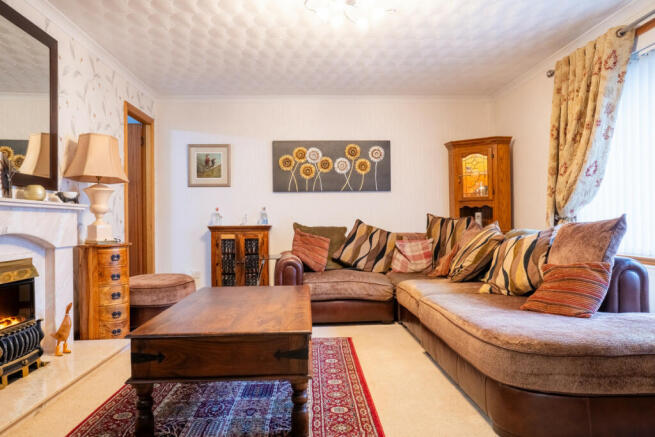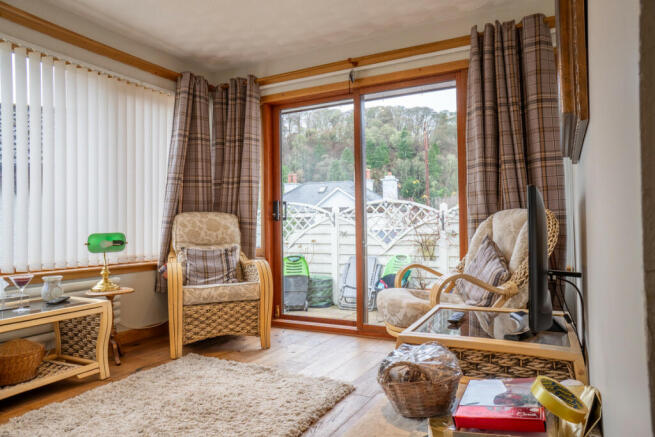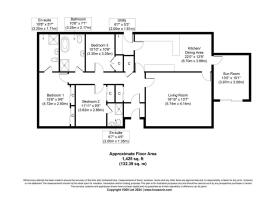Glenurquhart Road, Inverness, IV3 5PB

- PROPERTY TYPE
Detached Bungalow
- BEDROOMS
3
- BATHROOMS
3
- SIZE
1,399 sq ft
130 sq m
- TENUREDescribes how you own a property. There are different types of tenure - freehold, leasehold, and commonhold.Read more about tenure in our glossary page.
Freehold
Key features
- Elegant Living Room With Fireplace
- Open Plan Kitchen Dining Room
- Designer Sink With Modern Flexible Hose Tap
- Utility Room For Laundry & Storage
- Two Double Bedrooms with En-Suites
- Modern Family Bathroom With Shower & Bath
- Double Glazed Windows For Energy Efficiency
- Timber Summer House, Ideal Garden Retreat
- Detached Garage With Concrete Block Design
- Driveway With Spacious Tarmac Parking Space
Description
The heart of the home is its generously sized kitchen/diner, a beautifully designed space that perfectly balances modern functionality with elegant style. Sleek cream cabinets - a couple with glass-fronted display units - and long chrome handles provide ample storage, while adding a touch of sophistication. The black sink, paired with a stylish hose-style tap, contrasts strikingly against the light tile flooring and dark worktops creating a contemporary aesthetic. A double freestanding oven with an extractor hood ensures that this kitchen is equipped for all culinary needs. With plenty of room for a dining table and chairs, this versatile space is ideal for everything from relaxed family meals to entertaining guests in style. The inclusion of under-cabinet lighting and modern spotlights enhances both the ambiance and practicality of the space, making it the true centrepiece of the home.
Adjacent to the kitchen, a bright and airy smaller lounge offers a cosy retreat. French doors flood the space with natural light and provide seamless access to the garden, making it the perfect spot to unwind while enjoying views of the outdoors. For more formal gatherings or larger family moments, the main living room impresses with its elegant gas fire set within a marble fireplace surround, complemented by a soft floral feature wall. Cream walls and a large front-facing window amplify the sense of space and brightness, while plush carpeting adds warmth and comfort.
The home’s three bedrooms are thoughtfully designed for both style and convenience, each featuring built-in wardrobes to maximize storage. The master bedroom is a luxurious sanctuary, complete with a mirror-fronted sliding wardrobe and an ensuite shower room. The ensuite is fitted with a modern shower cubicle, large tiled walls and a sleek vanity unit that offers both storage and a stylish finish. The second bedroom is equally impressive, boasting its own spacious ensuite shower room.
The modern family bathroom continues the home’s sophisticated theme, offering both style and practicality. A full-size bath invites you to unwind and relax, while the separate shower cubicle provides a convenient and quick option for busy mornings. This thoughtful design ensures flexibility for all your daily needs. Light cream tiles on the walls and floor enhance the bright, clean, and inviting atmosphere.
Outside, the gardens are beautifully designed to combine style and functionality, creating an outdoor haven for relaxation and enjoyment. A well-maintained lawn provides an open space for recreation or gardening, while a decorative water feature set within a raised flower bed adds a touch of elegance to the surroundings. The paved patio area is perfect for al fresco dining, summer gatherings, or simply unwinding with a book in the fresh air. Adding both charm and practicality, a solid timber summer house offers a versatile retreat, ideal for relaxing, pursuing hobbies or creating a dedicated workspace. The detached garage not only enhances storage options but also provides secure parking or space for a workshop, ensuring the property meets a variety of lifestyle needs.
This delightful bungalow is ready to welcome its new owners, offering modern interiors, flexible spaces and a tranquil garden within easy reach of Inverness amenities. Schedule a viewing today!
About Inverness
Inverness, the capital of the Scottish Highlands, offers an enchanting blend of history, culture and natural beauty, making it a prime destination for home buyers.
The city's charm combines old-world allure with modern amenities. Inverness Castle, overlooking the river, provides a glimpse into the city's past, while the bustling city centre features contemporary shops, restaurants and cafes. Inverness boasts a range of excellent schools, healthcare services and a low crime rate, ensuring a high quality of life.
Outdoor enthusiasts will find Inverness a paradise, with easy access to the Highlands' vast wilderness for hiking, cycling and wildlife spotting. The city is also the gateway to the North Coast 500, Scotland’s ultimate road trip, offering breathtaking coastal scenery.
Culturally, Inverness thrives with numerous art, music and sporting festivals and events. The Eden Court Theatre and Cinema is a hub for performing arts, while local museums and galleries celebrate the region's heritage.
With excellent transport links, including an international airport, Inverness is well-connected for travel. The city's blend of natural beauty, cultural vibrancy, and modern living makes it an attractive choice for settling in the Scottish Highlands.
General Information:
Services: Mains Water, Electric & Gas
Council Tax Band:F
EPC Rating: C (72)
Entry Date: Early entry available
Home Report: Available on request.
Viewings: 7 Days accompanied by agent.
- COUNCIL TAXA payment made to your local authority in order to pay for local services like schools, libraries, and refuse collection. The amount you pay depends on the value of the property.Read more about council Tax in our glossary page.
- Band: F
- PARKINGDetails of how and where vehicles can be parked, and any associated costs.Read more about parking in our glossary page.
- Yes
- GARDENA property has access to an outdoor space, which could be private or shared.
- Yes
- ACCESSIBILITYHow a property has been adapted to meet the needs of vulnerable or disabled individuals.Read more about accessibility in our glossary page.
- Ask agent
Glenurquhart Road, Inverness, IV3 5PB
Add an important place to see how long it'd take to get there from our property listings.
__mins driving to your place
Explore area BETA
Inverness
Get to know this area with AI-generated guides about local green spaces, transport links, restaurants and more.
Your mortgage
Notes
Staying secure when looking for property
Ensure you're up to date with our latest advice on how to avoid fraud or scams when looking for property online.
Visit our security centre to find out moreDisclaimer - Property reference RX479919. The information displayed about this property comprises a property advertisement. Rightmove.co.uk makes no warranty as to the accuracy or completeness of the advertisement or any linked or associated information, and Rightmove has no control over the content. This property advertisement does not constitute property particulars. The information is provided and maintained by Hamish Homes Ltd, Inverness. Please contact the selling agent or developer directly to obtain any information which may be available under the terms of The Energy Performance of Buildings (Certificates and Inspections) (England and Wales) Regulations 2007 or the Home Report if in relation to a residential property in Scotland.
*This is the average speed from the provider with the fastest broadband package available at this postcode. The average speed displayed is based on the download speeds of at least 50% of customers at peak time (8pm to 10pm). Fibre/cable services at the postcode are subject to availability and may differ between properties within a postcode. Speeds can be affected by a range of technical and environmental factors. The speed at the property may be lower than that listed above. You can check the estimated speed and confirm availability to a property prior to purchasing on the broadband provider's website. Providers may increase charges. The information is provided and maintained by Decision Technologies Limited. **This is indicative only and based on a 2-person household with multiple devices and simultaneous usage. Broadband performance is affected by multiple factors including number of occupants and devices, simultaneous usage, router range etc. For more information speak to your broadband provider.
Map data ©OpenStreetMap contributors.




