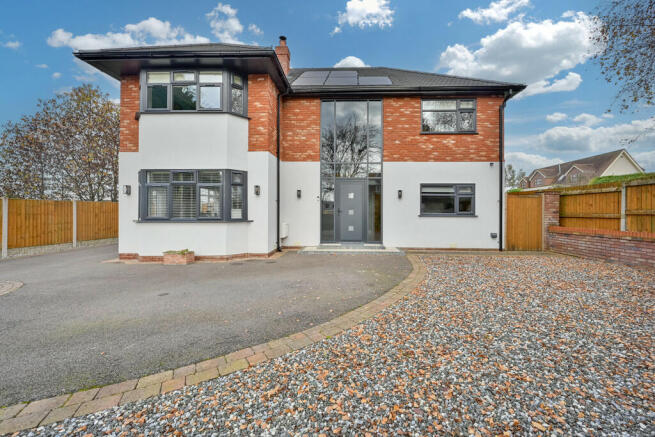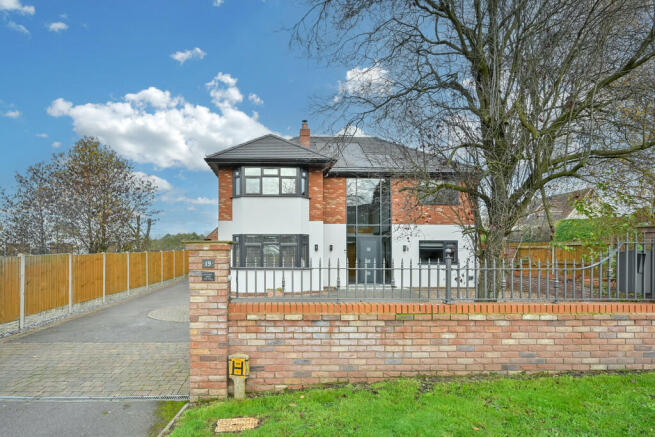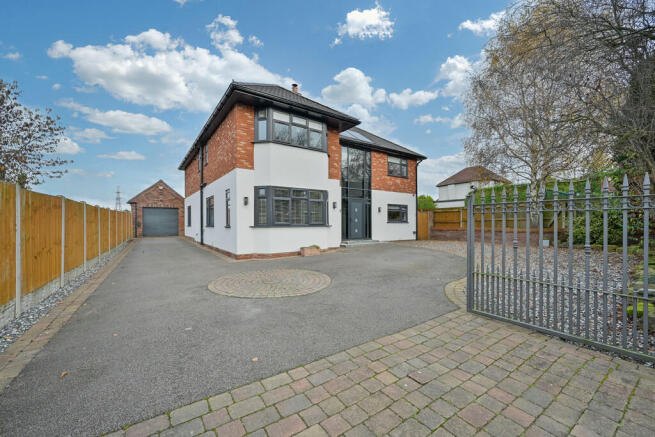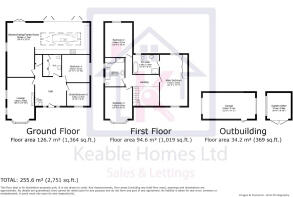Hut Hill Lane, Great Wyrley
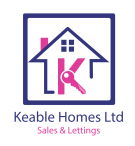
- PROPERTY TYPE
Detached
- BEDROOMS
5
- BATHROOMS
2
- SIZE
2,751 sq ft
256 sq m
- TENUREDescribes how you own a property. There are different types of tenure - freehold, leasehold, and commonhold.Read more about tenure in our glossary page.
Freehold
Key features
- EXECUTIVE STANDARD DETACHED PROPERTY
- FIVE BEDROOMS WITH EN-SUITE BATHROOM TO MASTER
- STUNNING FAMILY BATHROOM
- MULTI VEHICLE GATED DRIVEWAY
- PRIVATELY ENCLOSED REAR GARDEN, GARAGE, HOT TUB ROOM & OFFICE
- OPEN-PLAN KITCHEN DINER WITH BI-FOLD DOORS
- GUEST CLOAKROOM
- SHOW PIECE ENTRANCE HALLWAY
- EXCELLENT LOCATION WITH NO ONWARD CHAIN
- EARLY VIEWING HIGHLY RECOMMENDED
Description
Located in a sought-after area of Great Wyrley, the property has masses of kerb appeal and comprises a show stopping entrance hallway, spacious rooms throughout, stunning open-plan kitchen/diner/family room with bi-fold doors, dual-aspect master bedroom with en-suite bathroom, family bathroom, four further well proportioned bedrooms, guest cloakroom, garage, garden room with hot tub, brick-built garden office, privately enclosed rear garden and multi-vehicle electric gated driveway.
Located in close proximity to excellent schools, local amenities and major commuter routes but in a quiet residential area, this makes for the perfect family home ready to move straight into. With no onward chain, early viewing is highly recommended to appreciate the size and standard of this head turning property.
- Quiet location, nearby a very small primary school with around 30 students per year group
- Grounds surround the house so no neighbours or potential building sites
- The playground and playing fields do no back onto the house or garden
- Evenings and half terms its lovely and quiet
- Traffic is only minimal at school start and end
- Yellow lines outside of the house which are Warden patrolled, so no issues with parking
FRONT ASPECT This stunning and bespoke, executive standard property was re-constructed to an extremely high standard in 2022, resulting in the impressive build that we see today, which has definite kerb appeal. Being set-back from the road and accessed through the electric gates, a boundary wall with decorative railings to the front and being fully enclosed to both sides by fencing, there is a large multi-vehicle tarmac driveway with block-paved border and decorative inset feature, access to the rear is provided by two secure gates at either side of the property, along with the garage, which is accessed via an electric door. The property is finished with a perfect contrast of brick and render with complimenting grey windows and the exquisite entrance to the main residence comprises a composite door with fully glazed feature panels to the side and above, giving an eye-catching, modern finish. The property further benefits from external lighting and an EV charging port. There are solar panels installed which are fully owned, comprising a 7kw solar PV system with 10kw battery storage, under warranty until 2027. As part of the renovation, the property also benefits from a new boiler, hot water cylinder and fully re-fitted electrics throughout.
ENTRANCE HALLWAY Upon entering through the Composite door, the entrance hallway is an absolute show stopper! With it's large glazed-panels and high ceilings, making this a beautifully light and airy space it comprises; neutrally painted walls, flush ceiling spot-lights, ceiling light fitting, feature radiator, power points, modern combination solid oak and glazed staircase which follows up to the landing area and marble flooring. The Hallway provides access to all rooms on the ground floor of the property via the perfectly complimenting Oak doors.
BEDROOM FIVE/STUDY 9' 10" x 9' 8" (3.00m x 2.97m) With a large uPVC double-glazed window with fitted roller blind, situated to the front of the property, Bedroom Five comprises neutrally painted walls, ceiling light fitting, power points, CAT 5 Cable, radiator and laminate flooring. Currently utilised as a Study, this room was formerly a bedroom and has adequate space for a large bed and additional furniture.
GUEST CLOAKROOM The Guest Cloakroom is accessed from the entrance hallway and comprises a low-level WC, sink within a vanity unit with tiled feature splash-back, neutrally painted walls, ceiling spot lights, extractor and laminate flooring. This was formerly the main bathroom for the property and originally had a bath and shower, therefore, this could easily be converted back if required, however, in it's current format, the room also benefits from beautifully fitted cupboards which span the length of the room, providing plenty of useful additional storage.
BEDROOM FOUR 11' 10" x 11' 10" (3.62m x 3.61m) Accessed from the main entrance hallway and situated to the side of the property, formerly the Master Bedroom, Bedroom Four has a uPVC double-glazed window with Roman blind and comprises neutrally painted walls, ceiling light fitting, power points, CAT 5 Cable, radiator and carpeted flooring. There is adequate space for a large bed and additional furniture in this well-proportioned room.
LOUNGE 19' 1" x 11' 9" (5.83m x 3.60m) With a uPVC double-glazed Bay window with fitted blind to the front and a further two windows also with fitted blinds, to the side, this is another well-naturally lit area comprising a brick-built feature fireplace with inset log burner, neutrally painted walls, two ceiling light points, power points, CAT 5 Cable, smoke detector, two radiators and finished with a stunning wooden Herringbone floor. There is adequate space for a large suite, media station and additional furniture.
FAMILY ROOM / DINER / BREAKFAST KITCHEN 35' 6" x 23' 4" (10.83m x 7.13m) Accessed from the Hallway the Family Room is a beautiful open plan space comprising a sitting area, dining area and leading through to the stunning breakfast kitchen. The sitting and dining space have a uPVC double-glazed window with fitted blind situated to the side of the property and a set of French Doors which provide access to the rear garden. There are two ceiling light points, a radiator, a second feature radiator, power points, CAT 5 Cable, wifi-booster and wooden Herringbone flooring which follows through into the Breakfast Kitchen. As illustrated in its current format, there is more than adequate space for a large suite, large dining table and chairs, media station and additional furniture. In an open-plan format, the Breakfast Kitchen, which is a stunning and naturally lit area benefitting from a large Pyramid roof lantern spanning the length of the room along with a five panel set of bi-fold doors leading out into the rear garden. The Kitchen comprises a wide range of wall, base and drawer units with granite work-surface over housing the large gas hob with stainless steel extractor over and Samsung grill, oven, microwave and integrated wine cooler. There is a centre Island which houses a range of base units with granite worksurface over housing the ceramic Belfast sink and mixer tap. There is space for chairs making this the perfect space for entertaining.
REAR GARDEN Accessed via two separate access gates from the front of the property or from the Kitchen via the French or Bi-Fold doors, the Rear Garden is a beautifully landscaped and private space, enclosed to all sides by fencing. The garage for the property is accessed from here by a side entrance door and there is also a summer house containing a hot tub which will remain as part of the sale, a brick-built outbuilding which is currently utilised as an Office and a handy storage shed. There is a good-sized patio area immediately surrounding the property with a good-sized area laid to lawn contained within a decorative boundary wall. This is an extremely functional space with a range of outbuildings that could host a multitude of purposes.
GARAGE 22' 7" x 11' 2" (6.90m x 3.41m) The Garage, accessed via the electric door to front of the property or uPVC access door to the side, is a generously proportioned space which benefits from light and power that can comfortably house a vehicle and provide additional storage.
GARDEN ROOM Of timber construction with access doors to the front and windows to the side, rear and roof, the Garden Room currently houses the hot tub and has worksurfaces and space for appliances and seating. The hot tub will remain as part of the sale and this room benefits from light and power.
GARDEN OFFICE 10' 3" x 8' 7" (3.14m x 2.63m) With a large uPVC double-glazed window to the front and double-doors opening into garden, the brick constructed garden office is another useful space which could host a multitude of purposes. The building has a flat, felt roof and benefits from light and power.
STAIRS & LANDING Accessed from the Entrance Hallway, the Stairs and Landing area is a beautifully designed and open space with solid oak and glazed combination bannister. Walls are neutrally painted with carpeted flooring and there are flush ceiling spot lights, power points, wifi-booster, and smoke detector. The Landing provides access to all rooms on the first floor of the property which are all brand new, following the properties renovation in 2022.
MASTER BEDROOM 22' 1" x 11' 6" (6.75m x 3.53m) This extremely well proportioned bedroom is a beautiful dual aspect space with a uPVC double-glazed windows with fitted blinds to the front and rear and comprises neutrally painted walls, two ceiling light points, power points, CAT 5 Cable, radiator, fitted wardrobes, loft & en-suite access and carpeted flooring. This room has more than adequate space for a large bed and range of additional furniture.
EN-SUITE BATHROOM 11' 9" x 8' 3" (3.59m x 2.54m) Accessed from the Master Bedroom and with an obscure-glazed window to rear of the property, the En-Suite Bathroom comprises a low-level WC, large sink within fitted vanity unit and tiled splash-back, freestanding double-ended Slipper bath with chrome mixer tap and shower attachment and a double, walk-in shower with tiled splash-back, glazed side panels and waterfall shower head with hand held attachment. Walls are neutrally painted with a beautifully contrasting wooden panelled wall and there are flush ceiling spot lights, extractor, feature towel radiator and wooden Herringbone flooring.
BEDROOM TWO 15' 0" x 11' 8" (4.58m x 3.57m) With a uPVC double-glazed window situated to the rear of the property, the second bedroom is another spacious room comprising neutrally painted walls with a painted feature wall, ceiling light fitting, power points, CAT 5 Cable, radiator and carpeted flooring. There is more than adequate space for a large bed and additional furniture in this well-proportioned room.
BEDROOM THREE 15' 0" x 11' 11" (4.58m x 3.65m) With a uPVC double-glazed Bay window with fitted Roman blinds and situated to the front of the property, the third bedroom comprises neutrally painted walls with painted feature wall, ceiling light fitting, power points, CAT 5 Cable, radiator and carpeted flooring. Another extremely spacious room with plenty of space for beds and additional furniture.
FAMILY BATHROOM 12' 5" x 8' 5" (3.80m x 2.57m) With two uPVC double-glazed windows to the side of the property, the beautifully presented Family Bathroom comprises a low-level WC, sink within fitted Vanity unit with tiled splashback, large walk-in and fully-tiled shower with glazed panels, waterfall shower head/handheld attachment and freestanding double ended slipper bath with mixer tap/shower attachment. There are flush ceiling spot lights, extractor, towel radiator and wooden flooring.
ADDITIONAL INFORMATION Tenure: FREEHOLD
Occupation: OCCUPIED
Council Tax Band: D - South Staffordshire Council
Electric: Mains connected
Water: Mains connected
Sewerage: Mains connected
Heating: Gas Central Heating
Solar Panels: Fully owned and under Warranty until 2027
We have not been made aware of any other restrictive covenants, boundary issues, flood risks, building safety issues or any other negative factors.
COAL MINING
We have not been made aware of any issues.
All buyers are advised to check the Coal Authority website to gain more information relating to any property.
We advise all clients to discuss the above points with a conveyancing solicitor.
CONNECTIVITY:
Broadband Availability: Standard & superfast fibre options are available with multiple providers.
Mobile Availability: You are likely to have good voice and data coverage with all networks.
We recommended confirming this by visiting;
PARKING
The property has a secure gated frontage suitable for at least five vehicles.
PROPERTY TYPE & CONSTRUCTION
The property is a five bedroom detached house of standard brick and tile construction.
The property has a total of 10 internal rooms, a garage, summer house, brick built building & shed externally.
EPC Rating: C
- COUNCIL TAXA payment made to your local authority in order to pay for local services like schools, libraries, and refuse collection. The amount you pay depends on the value of the property.Read more about council Tax in our glossary page.
- Band: D
- PARKINGDetails of how and where vehicles can be parked, and any associated costs.Read more about parking in our glossary page.
- Garage,Off street,EV charging
- GARDENA property has access to an outdoor space, which could be private or shared.
- Yes
- ACCESSIBILITYHow a property has been adapted to meet the needs of vulnerable or disabled individuals.Read more about accessibility in our glossary page.
- Wide doorways
Hut Hill Lane, Great Wyrley
Add an important place to see how long it'd take to get there from our property listings.
__mins driving to your place
Your mortgage
Notes
Staying secure when looking for property
Ensure you're up to date with our latest advice on how to avoid fraud or scams when looking for property online.
Visit our security centre to find out moreDisclaimer - Property reference 102905002861. The information displayed about this property comprises a property advertisement. Rightmove.co.uk makes no warranty as to the accuracy or completeness of the advertisement or any linked or associated information, and Rightmove has no control over the content. This property advertisement does not constitute property particulars. The information is provided and maintained by Keable Homes, Cannock. Please contact the selling agent or developer directly to obtain any information which may be available under the terms of The Energy Performance of Buildings (Certificates and Inspections) (England and Wales) Regulations 2007 or the Home Report if in relation to a residential property in Scotland.
*This is the average speed from the provider with the fastest broadband package available at this postcode. The average speed displayed is based on the download speeds of at least 50% of customers at peak time (8pm to 10pm). Fibre/cable services at the postcode are subject to availability and may differ between properties within a postcode. Speeds can be affected by a range of technical and environmental factors. The speed at the property may be lower than that listed above. You can check the estimated speed and confirm availability to a property prior to purchasing on the broadband provider's website. Providers may increase charges. The information is provided and maintained by Decision Technologies Limited. **This is indicative only and based on a 2-person household with multiple devices and simultaneous usage. Broadband performance is affected by multiple factors including number of occupants and devices, simultaneous usage, router range etc. For more information speak to your broadband provider.
Map data ©OpenStreetMap contributors.
