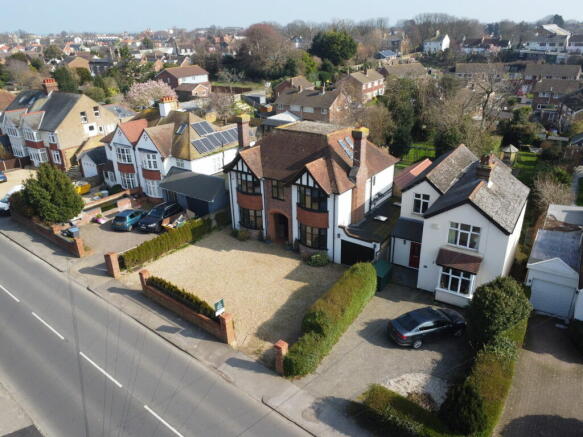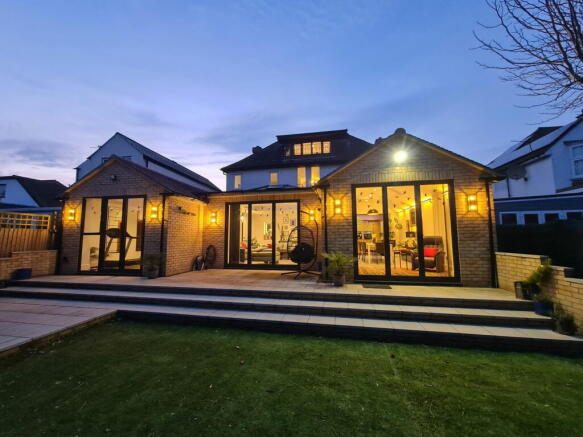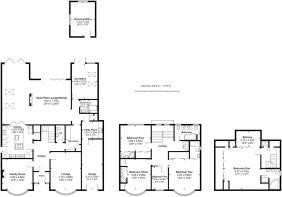London Road, Deal, Kent

- PROPERTY TYPE
Detached
- BEDROOMS
5
- BATHROOMS
6
- SIZE
Ask agent
- TENUREDescribes how you own a property. There are different types of tenure - freehold, leasehold, and commonhold.Read more about tenure in our glossary page.
Freehold
Key features
- EXTENDED DETACHED FAMILY HOME WITH HIGH CEILINGS THROUGHOUT
- IN/OUT DRIVEWAY PLUS GARAGE
- ALL FURNISHINGS NEGOTIABLE
- GYM / OCCASIONAL GUEST BEDROOM
- LAYOUT DESIGNED WITH INTERNAL ANNEXE STYE ACCOMMODATION IN MIND
- OVER 3700 SQ. FT
- STUDY / OFFICE / WORKSHOP IN REAR GARDEN
- MASTER BEDROOM WITH TRI-FOLDS TO REAR FACING BALCONY
- SOUTHERLY FACING REAR GARDEN
- EN-SUITES TO ALL FOUR DOUBLE BEDROOMS
Description
NO CHAIN! Feature Presentation Video in Full Details - Your chance to own this instantly recognisable, exceptionally extended Family Home on London Road, Deal.
Modernised, extended and boasting a plethora of modern features, this beautiful Detached 1930's property has retained many aspects of it's original charm. Most notably, the property has been cleverly re-designed to include En-Suites to all of the double Bedrooms. Guests? Not a problem.......
You can't help but get that feeling that something special awaits you, as soon as you hear the familiar sound of gravel beneath your feet. In front of you stands the ornate and welcoming entrance, that leads through the Porch and into a spacious Hallway, with the original floor tiles and return staircase taking centre stage.
Doors to the left and right lead you into the principal rooms of the original building, a comfortable Family room and a large Lounge which is more suited for sprawling. Both rooms benefit from the imposing chimney stacks that adorn either side of the house. Deeper into the property, a stylish Kitchen has been future proofed with the inclusion of a Granite topped island complete with integrated Neff dishwasher, an oversized induction hob (gas conversion achievable), integrated Neff Microwave, near full height wall storage with fitted Siemens appliances (steam/fan oven), double warming drawers, a mQuvee wine cooler and instant hot water / filtered water taps. For those that are inclined, the original servants and butlers call indicator box still hangs on the wall.
Stepping through the kitchen, the new part of the home is spread out in front of you. Spanning the entire width of the property, the open plan design has three distinct areas. A Dining space that can accommodate multiple guests, a central lounging area that is flooded with natural light and overlooks the Rear Garden via the triple fold doors, and a reading/relaxation nook in the far corner. Underfloor heating has been installed, and can be controlled independently in three zoned areas. The design goes beyond simply being a large open space. Intelligently thought out in the planning phase, The Gym/Occasional Guest Bedroom , Utility and Shower Room have been arranged in a manner that lends itself to a future conversion into a self-contained Annexe. Finally, you will find a Wine Store and W.C
The first floor Landing leads directly into the four Bedrooms on this level, three of which incorporate En-Suite Shower facilities, as well as the Family Bathroom. A secondary staircase transports you to the Master Bedroom located on the second floor. You cannot fail to notice the amount of storage on offer in this room, and moreover the tri-fold doors that steer you toward the rear facing Balcony, which is the ideal spot to enjoy the morning coffee you have prepared in a very functional barista station, that has been fabricated in a cupboard space on the adjacent Landing. The sixth and final Bathroom sits connects directly to the Bedroom and consists of both an oversized corner bath and enclosed shower unit.
Externally, the Rear Garden begins as a hardstanding paved area, onto a mixture of low maintenance turf, natural grass, lined on all sides by mature trees and shrubs that create a generous level of privacy yet allowing natural sunlight to cover the area. Buyers that work from home or potentially seeking to start a small business can take advantage of the 14ft x 10ft office / study / workshop is located halfway down the garden. The building comes fully insulated with a power supply and double glazing.
Located on the Kent coast, Deal is a former winner of the Daily Telegraph`s `High Street of the Year` award, with a selection of independent boutique shopping, cafés, public houses and restaurants, together with a stretch of pebble beach extending to Sandwich Bay in one direction and Kingsdown Cliffs in the other. Nearby Sandwich, Dover and Canterbury are easily accessed and together provide a comprehensive range of services.
The area offers plentiful outdoor pursuits with coastal cliff walks, fishing, sailing and a golf course, with nearby Sandwich offering two world-class golf courses, Royal St George`s and Prince`s Golf Club which attract players and visitors from all over the world. Stations in Walmer and Deal provide direct High Speed train services to London St. Pancras and Ashford International, with local connections to Charing Cross, Margate, Ramsgate, Sandwich and Canterbury. There is good access to the Continent via Ferry or Eurostar/Le Shuttle.
Brochures
Brochure 1- COUNCIL TAXA payment made to your local authority in order to pay for local services like schools, libraries, and refuse collection. The amount you pay depends on the value of the property.Read more about council Tax in our glossary page.
- Band: F
- PARKINGDetails of how and where vehicles can be parked, and any associated costs.Read more about parking in our glossary page.
- Garage,Off street
- GARDENA property has access to an outdoor space, which could be private or shared.
- Private garden
- ACCESSIBILITYHow a property has been adapted to meet the needs of vulnerable or disabled individuals.Read more about accessibility in our glossary page.
- Ask agent
London Road, Deal, Kent
Add an important place to see how long it'd take to get there from our property listings.
__mins driving to your place
Get an instant, personalised result:
- Show sellers you’re serious
- Secure viewings faster with agents
- No impact on your credit score
Your mortgage
Notes
Staying secure when looking for property
Ensure you're up to date with our latest advice on how to avoid fraud or scams when looking for property online.
Visit our security centre to find out moreDisclaimer - Property reference S877777. The information displayed about this property comprises a property advertisement. Rightmove.co.uk makes no warranty as to the accuracy or completeness of the advertisement or any linked or associated information, and Rightmove has no control over the content. This property advertisement does not constitute property particulars. The information is provided and maintained by Labram Holmes, Covering South East. Please contact the selling agent or developer directly to obtain any information which may be available under the terms of The Energy Performance of Buildings (Certificates and Inspections) (England and Wales) Regulations 2007 or the Home Report if in relation to a residential property in Scotland.
*This is the average speed from the provider with the fastest broadband package available at this postcode. The average speed displayed is based on the download speeds of at least 50% of customers at peak time (8pm to 10pm). Fibre/cable services at the postcode are subject to availability and may differ between properties within a postcode. Speeds can be affected by a range of technical and environmental factors. The speed at the property may be lower than that listed above. You can check the estimated speed and confirm availability to a property prior to purchasing on the broadband provider's website. Providers may increase charges. The information is provided and maintained by Decision Technologies Limited. **This is indicative only and based on a 2-person household with multiple devices and simultaneous usage. Broadband performance is affected by multiple factors including number of occupants and devices, simultaneous usage, router range etc. For more information speak to your broadband provider.
Map data ©OpenStreetMap contributors.




