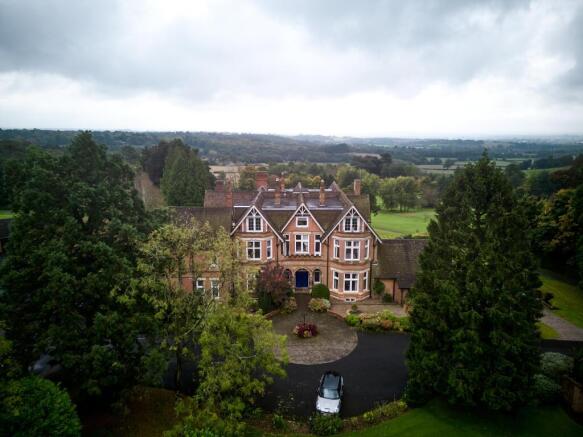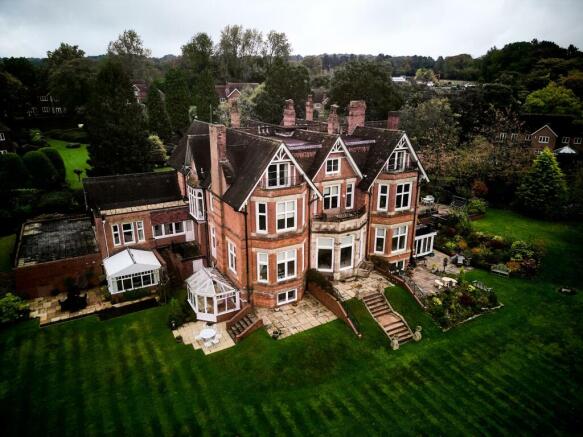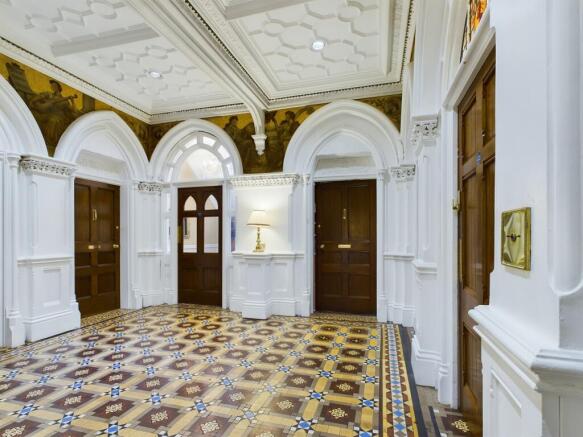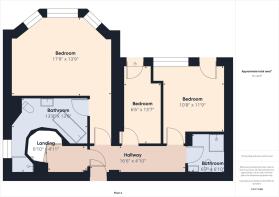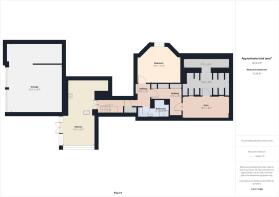
Lord Austin Drive, Bromsgrove, Worcestershire, B60

- PROPERTY TYPE
Town House
- BEDROOMS
4
- BATHROOMS
3
- SIZE
3,400 sq ft
316 sq m
Key features
- 26 Acre surrounding
- Gymnasium
- Gated Community
- Tennis Court
- Master Bedroom with En Suite and Balcony
- 4 Double Bedrooms
- 3 Hole Golf Course
- Home Office
- Far reaching views
- Open plan kitchen diner
Description
This Victorian House has been redeveloped into an apartment style/town house living space. This is the former manor house of Lord Herbert Austin, having a rich local history and boasting a wealth of original period features including the original library and billiards room where the famous 'Austin 7' was designed.
This impressive property is located within the gated Grange Park Estate; placed centrally in grounds of approx. 26 Acres with predominantly laid to manicured lawns, perfect to take long walks whilst enjoying the stunning far-reaching views of the Malvern Hills. Within the grounds you will have exclusive access to two tennis courts, three-hole golf facility, fenced children's adventure park, running track, summer house, ornamental pond and a BBQ/seating area. If this is not enough… you can watch the sunset and sunrise, morning and night on the property’s balcony.
As you approach the property, you are welcomed inside the original foyer with featured original stained-glass windows, storeroom and lift or staircase access, servicing the ground and first floor. If there is a property that offers flexible living, then this is the property right for you. There is not a property like this in the West Midlands. A property where you will have as many amenities as possible on site at your disposal.
The Austin Suite also includes its own private driveway double garage and visitors space in abundance, so guest will have no problem with finding the parking.
As you enter the ground floor of this amazing property, you are instantly astonished by its high ceilings inside the Billiards Room. You are welcomed with the spiral staircase and fabulous dinning area. As well as its original features, the imposing bay windows encapsulates the size of the room which enables natural light to flow through.
Once inside the ground floor of this remarkable property you will be greeted with a generous and flexible living accommodation. As you progress further into the property, you will be welcomed with versatile reception spaces comprising of an extraordinary sitting room. These spaces include a glass-partitioned office overlooking the grounds.
Onto the first floor you will find a luxurious, master bedroom suite with fitted wardrobes and a large en-suite bathroom. This bathroom includes a south-facing private balcony overlooking the grounds. Two additional bedrooms on this floor open onto the northern balcony. All bathrooms in this property have been transformed into a modern sleek design.
Descending to the lower ground floor, there is a modern country-style kitchen with a breakfast island which opens into the dining room facing the communal grounds of the estate. In addition to the ground floor there is a generous utility room, a fourth double bedroom, shower room and cellar which is currently being used as gym, workshop and storage.
The Austin Suite also includes its own private driveway double garage and visitors space in abundance, so guest will have no problem regarding parking.
This property is a leasehold with 969 years remaining, annual service charge of approximately £9000 per annum and a ground rent of £50 per annum.
Agents Notes – Liam Francis – It is very rare that I come across properties that literally has everything and more, The History of this former manor house, the surrounding grounds, the high ceiling and views of the Malvern hills which are truly magical. As I first entered the grounds of the property, I knew I was secure, safe and in a place of luxury. The long drive to the property is eloquent, tranquil and inviting as you pull up to the property. Then you are presented with views that can be appreciated for many years to come. There is a sense of peace and grandeur about the location of the property. This is a once in a lifetime opportunity purchase a property like this, so please don’t waste any time in booking a viewing as you will be amazed at what you will discover.
Location.
The property is close by to local conveniences and there are a wide range of amenities in Bromsgrove town centre and the nearby village of Barnt Green to include shops, restaurants, bus and train services. The Railway station at Barnt Green that takes you direct to Birmingham New Street. In addition, there are also well-regarded local schools and transport link; to include ease of access to the M42 and the M5 motorway.
EPC rating: F. Tenure: Leasehold,
Brochures
Brochure- COUNCIL TAXA payment made to your local authority in order to pay for local services like schools, libraries, and refuse collection. The amount you pay depends on the value of the property.Read more about council Tax in our glossary page.
- Band: G
- PARKINGDetails of how and where vehicles can be parked, and any associated costs.Read more about parking in our glossary page.
- Driveway
- GARDENA property has access to an outdoor space, which could be private or shared.
- Communal garden
- ACCESSIBILITYHow a property has been adapted to meet the needs of vulnerable or disabled individuals.Read more about accessibility in our glossary page.
- Ask agent
Lord Austin Drive, Bromsgrove, Worcestershire, B60
Add an important place to see how long it'd take to get there from our property listings.
__mins driving to your place
Your mortgage
Notes
Staying secure when looking for property
Ensure you're up to date with our latest advice on how to avoid fraud or scams when looking for property online.
Visit our security centre to find out moreDisclaimer - Property reference P1351. The information displayed about this property comprises a property advertisement. Rightmove.co.uk makes no warranty as to the accuracy or completeness of the advertisement or any linked or associated information, and Rightmove has no control over the content. This property advertisement does not constitute property particulars. The information is provided and maintained by Northwood, Birmingham. Please contact the selling agent or developer directly to obtain any information which may be available under the terms of The Energy Performance of Buildings (Certificates and Inspections) (England and Wales) Regulations 2007 or the Home Report if in relation to a residential property in Scotland.
*This is the average speed from the provider with the fastest broadband package available at this postcode. The average speed displayed is based on the download speeds of at least 50% of customers at peak time (8pm to 10pm). Fibre/cable services at the postcode are subject to availability and may differ between properties within a postcode. Speeds can be affected by a range of technical and environmental factors. The speed at the property may be lower than that listed above. You can check the estimated speed and confirm availability to a property prior to purchasing on the broadband provider's website. Providers may increase charges. The information is provided and maintained by Decision Technologies Limited. **This is indicative only and based on a 2-person household with multiple devices and simultaneous usage. Broadband performance is affected by multiple factors including number of occupants and devices, simultaneous usage, router range etc. For more information speak to your broadband provider.
Map data ©OpenStreetMap contributors.
