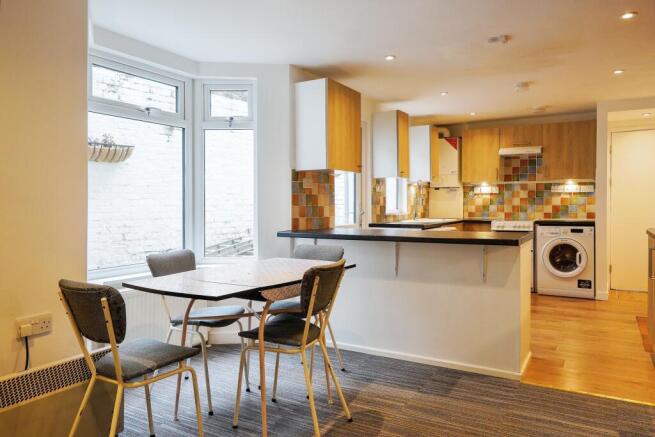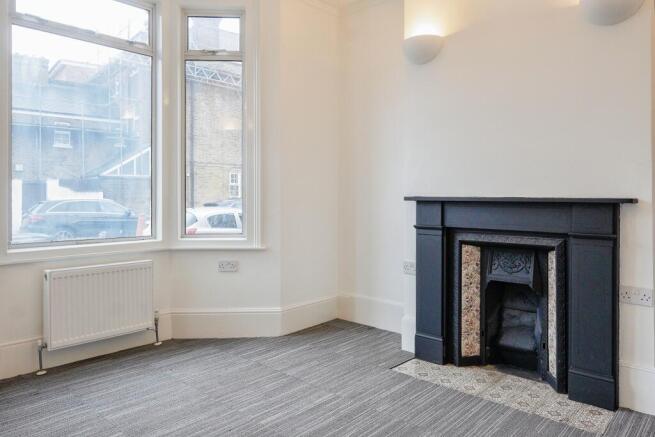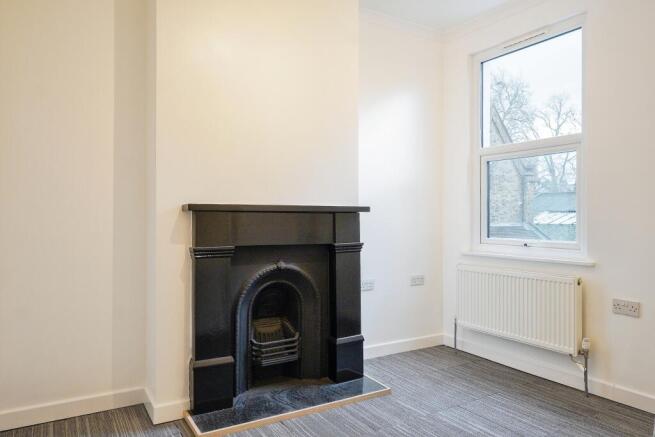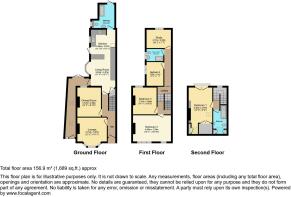Felday Road, Lewisham, SE13

- PROPERTY TYPE
End of Terrace
- BEDROOMS
5
- BATHROOMS
3
- SIZE
Ask agent
- TENUREDescribes how you own a property. There are different types of tenure - freehold, leasehold, and commonhold.Read more about tenure in our glossary page.
Freehold
Key features
- Energy Efficient
- Recently Quality Refurbished And Extended
- Flexible Family Accommodation Over Three Floors
- Home Office
- Large Kitchen Diner With Bay Window
- Three Reception Rooms
- Second Floor Loft Main Bedroom With Adjacent Bath/
- Convenient To High Street And Buses
- 0.6 Mi On Foot To Catford, Catford Bridge And Lady
- Off Street Parking
Description
No onward chain. Full vacant possession.
Located in sought after area just off the High Street and walking distance from the Alex Yee Sports Arena and Ladywell Fields on the borders of Ladywell and Rushey Green in Lewisham.
This property boasts five double bedrooms, home office, 2 reception rooms, large modern fitted kitchen diner family room and 3 bath / shower rooms.
This well presented recently refurbished to high standards 1890’s end of terrace period family home offers both spacious energy efficient and versatile accommodation, it provides comfort and convenience for a growing family.
There is off-street parking, and a secluded patio style fully paved low maintenance rear garden offering a private outdoor space to enjoy the better months.
We would urge an early appointment to avoid missing out on the property and all it has to offer.
Locality
It is a 10 / 15 minutes’ walk to Catford or Catford Bridge Stations, Ladywell Station is a walk-through the park and numerous bus routes on the High Street.
Many local shops Numerous Supermarkets in area including Aldi and Lidl within a few minutes’ walk or drive.
There are 3 parks, Ladywell Fields is a short walk from the home, Lewisham Park over the High St, Mountsfields Park at top of George Lane, and a bit further away Hillyfields Park in Ladywell.
There 2 Primary Schools, Holbeach and St Mary’s within walking distance and other Higher Education Academy’s in the locality.
There are numerous local Gyms and Leisure Facilities and The Alex Yee Sports Arena (including Gym) is a short walk from the home.
There are GP Surgery's and Chemists, Dental Practise and Hospital in a short walking distance.
Numerous Quality restaurants and takeaways to suit all tastes are on the High Street.
Location
10 / 15 minutes walk to Catford, Catford Bridge or Ladywell Station and numerous bus routes.
Numerous Supermarkets in area including Aldi and Lidl.
There are 3 parks , Ladywell Fields, Lewisham Park, Mount Fields Park, and a bit further away Hillyfields Park.
There 2 Primary Schools and Higher Education Academys in walking distance.
Numerous Gyms, Leisure Facilities and The Alex Yee Sports Arena in walking distance.
2 GP Surgery's, Dental Practise and Hospital in walking distance.
Numerous Quality restaurants and takeaways.
Front Garden
Front garden with off-road parking, adjacent to the main front door, at high level, is the Water Main stop cock for the First floor set in a lockable housing.
Over door lighting to both main and side entrance and lighting over off-road parking.
Integrated waste bins into garden layout.
Fully paved garden area with minimal planting areas.
2 gas meter housing set in paving.
Ground Floor
Front Lounge / Double Bedroom 6 , area 12 m2 with heating radiator in Bay window view to Felday Road and original Fireplace. Wall located up-lighting.
Dining Room / Double Bedroom 5, area 10.9 m2 with heating radiator to window view to rear garden and original Fireplace. Wall located up-lighting.
Open Plan Kitchen and Living room, area 23.3 m2 with many fitted base and wall units, Breakfast Bar. Ground Floor Boiler located over worksurfaces and heating radiator in Bay window view to garden and facilities for a Kick Space electric fan heater below cabinets. Existing white goods remain (Washing Machine, Dishwasher, small Electric Cooker, recirculating cooker extract fan unit), external door to rear garden, door to Bath/ Shower room, door to side entrance, door to Under Stairs cupboard with Electrical Meters. Ceiling Downlighting and under cupboard switched lighting.
Bathroom, area 6.2 m2, fully tiled with Electric / Water heat towel Rail / heating radiator, Basin and vanity unit, over bath mixer shower and screen, Spa Bath. Escape door to garden. Ceiling spot lighting and over mirror light / shaver unit.
Under stairs Store / Electric Meter cupboard, area 1.8m2, with meters and Fire Alarm controls test unit.
Side Entrance, area 8.0 m2, with formal street (high security) entrance door and double-glazed round window and porch lighting, Socket outlets, 2 No ventilated roof lights, heating radiator, leading to small conservatory area leading through double-glazed patio doors to rear garden. Ceiling spot lighting presence detection controlled.
The side entrance wall on the party wall side is NOT fixed to the party wall except for small screw fixing at roof level, allowing this to be removed if required with minimal disturbance to the party wall.
Hallway from Front door, area 5 m2, with ground floor Mains Water stop cock under floor. Ceiling downlighting.
First Floor
Master Double Bedroom 1, area 15 m2, with (no Bay window) heating radiators to windows views to road and contemporary Fireplace. Ceiling spot light.
Double Bedroom 2, area 9.8 m2, with a single window with heating radiator and view over rear garden and contemporary Fireplace. Ceiling Spot lighting.
Double Bedroom 3, area 6.7 m2, with a single window with heating radiator and view over rear garden. Wall switched Pendent lighting.
Shower room, area 3.2 m2, with WC Cistern, Walk-in shower cubicle, Basin and Towel rail. Ceiling downlighting and over mirror light / shaver unit, fully tiled floors and tiled walls to wet room standard.
Home Office / Study, area 6.9 m2, with a single window with heating radiator and view over rear garden, wall switched pendent lighting. 1st Floor and Loft Boiler located in this room. (Not a Bedroom)
Hall and stairs, area 5 m2 for stairs and 4 m2 for hallway, ceiling downlighting and emergency lighting. The upstairs Electrical Consumer unit is located on stairs serving 1st floor and loft.
Loft Room
Double Bedroom 4, area 12.9 m2, with full height patio type doors, opening inwardly, with ventilation slots, doors to rear and Juliet Balcony externally, heating radiator and view over garden, wall switched spot lighting, ventilated roof light and escape roof window to front, small cupboards adjacent and large store with double doors and lighting, area 1.7m2.
Bath / shower room, area 4.8 m2, with P shaped bath and shower over, WC with pumped soil waste, electric and hot water towel rail, contemporary basin, escape roof window to front, small cupboards adjacent, ventilated roof light over bath, fully tiled floors and part tiled walls.
Stairs from floor below, area 5 m2, half landing ventilated window with rear view, ventilated roof light, led ceiling lighting and emergency lighting.
Rear Garden
Rear Garden, fully paved with drainage gullies, individual brick planters and wall mounted hanging baskets, and BBQ dining areas and rotary clothes dryer with lighting and external power twin socket. Wall mounted downlighting, bulkhead lighting and flood lighting.
White table and 4 chairs included.
Minimum overlooked from adjacent properties.
Property Description Disclaimer
This is a general description of the property only, and is not intended to constitute part of an offer or contract. It has been verified by the seller(s), unless marked as 'draft'. Purplebricks conducts some valuations online and some of our customers prepare their own property descriptions, so if you decide to proceed with a viewing or an offer, please note this information may have been provided solely by the vendor, and we may not have been able to visit the property to confirm it. If you require clarification on any point then please contact us, especially if you’re traveling some distance to view. All information should be checked by your solicitor prior to exchange of contracts.
Successful buyers will be required to complete anti-money laundering and proof of funds checks. Our partner, Lifetime Legal Limited, will carry out the initial checks on our behalf. The current non-refundable cost is £80 inc. VAT per offer. You’ll need to pay this to Lifetime Legal and complete all checks before we can issue a memorandum of sale. The cost includes obtaining relevant data and any manual checks and monitoring which might be required, and includes a range of benefits. Purplebricks will receive some of the fee taken by Lifetime Legal to compensate for its role in providing these checks.
Brochures
Brochure- COUNCIL TAXA payment made to your local authority in order to pay for local services like schools, libraries, and refuse collection. The amount you pay depends on the value of the property.Read more about council Tax in our glossary page.
- Band: D
- PARKINGDetails of how and where vehicles can be parked, and any associated costs.Read more about parking in our glossary page.
- Yes
- GARDENA property has access to an outdoor space, which could be private or shared.
- Private garden
- ACCESSIBILITYHow a property has been adapted to meet the needs of vulnerable or disabled individuals.Read more about accessibility in our glossary page.
- Ask agent
Felday Road, Lewisham, SE13
Add an important place to see how long it'd take to get there from our property listings.
__mins driving to your place
Your mortgage
Notes
Staying secure when looking for property
Ensure you're up to date with our latest advice on how to avoid fraud or scams when looking for property online.
Visit our security centre to find out moreDisclaimer - Property reference 1755654-1. The information displayed about this property comprises a property advertisement. Rightmove.co.uk makes no warranty as to the accuracy or completeness of the advertisement or any linked or associated information, and Rightmove has no control over the content. This property advertisement does not constitute property particulars. The information is provided and maintained by Purplebricks, covering South East London. Please contact the selling agent or developer directly to obtain any information which may be available under the terms of The Energy Performance of Buildings (Certificates and Inspections) (England and Wales) Regulations 2007 or the Home Report if in relation to a residential property in Scotland.
*This is the average speed from the provider with the fastest broadband package available at this postcode. The average speed displayed is based on the download speeds of at least 50% of customers at peak time (8pm to 10pm). Fibre/cable services at the postcode are subject to availability and may differ between properties within a postcode. Speeds can be affected by a range of technical and environmental factors. The speed at the property may be lower than that listed above. You can check the estimated speed and confirm availability to a property prior to purchasing on the broadband provider's website. Providers may increase charges. The information is provided and maintained by Decision Technologies Limited. **This is indicative only and based on a 2-person household with multiple devices and simultaneous usage. Broadband performance is affected by multiple factors including number of occupants and devices, simultaneous usage, router range etc. For more information speak to your broadband provider.
Map data ©OpenStreetMap contributors.




