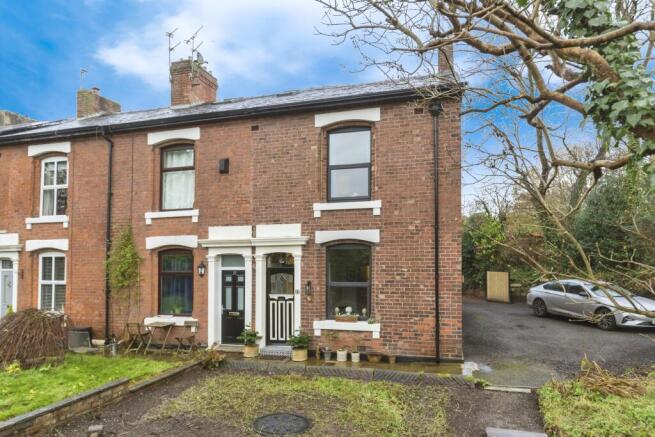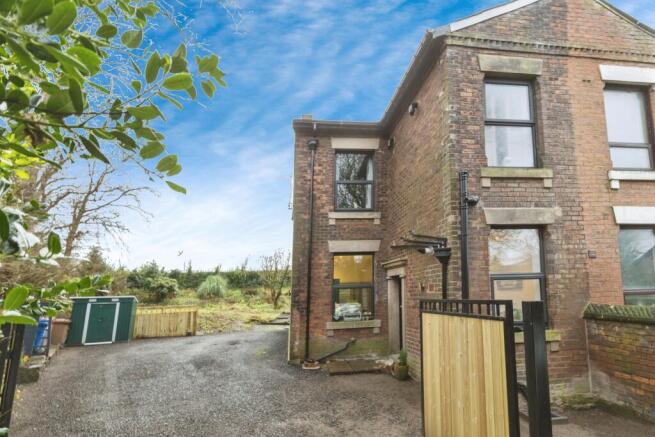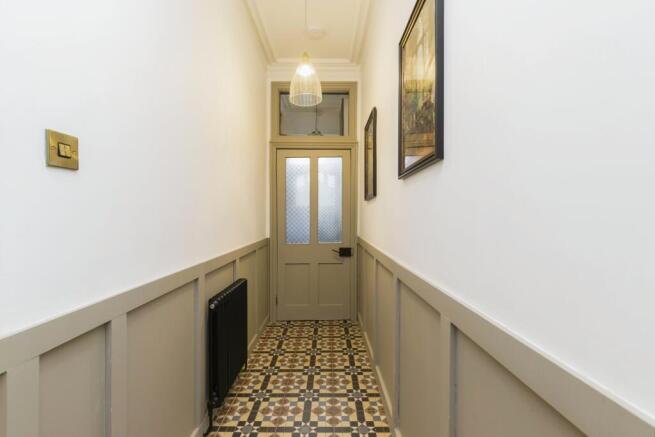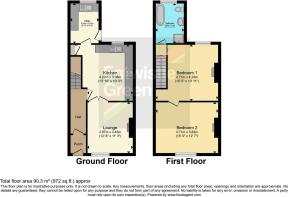Cherry Tree Terrace, Blackburn, Lancashire, BB2
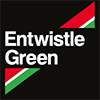
- PROPERTY TYPE
End of Terrace
- BEDROOMS
2
- BATHROOMS
1
- SIZE
Ask agent
- TENUREDescribes how you own a property. There are different types of tenure - freehold, leasehold, and commonhold.Read more about tenure in our glossary page.
Freehold
Key features
- 2 Bedroom End Terraced
- Exceptionally Well Presented - Show House !
- Lounge & Dining Kitchen/ Utility
- Bespoke 4 Piece Bathroom
- Fully Refurbished by Current Vendors to Exacting Standards whilst sympathetically restored
- Large Garden and Driveway/Parking
- Absolute Must See
- Close to Local Amenities/ Transport Links
- EPC Rating C/ Council Tax B/ Freehold
Description
The location of the property is prime with the garden skirting the Leeds- Liverpool Canal to the side and the rear accessed from the Hunters Lodge Development in Cherry Tree. There are a number of quality shops in the area including a Sainsburys Express, Hairdressers, Decorating shop, Dentist, physiotherapist, insurance Brokers and Sandwich Shop. The property is within a 5 minute walk of Cherry Tree Train Station providing access to Blackburn and Preston and then the wider rail network. Junction 3 of the M65 is a straight access point within 10 minutes. Along with being adjacent to a regular bus route transport links couldn’t be more convenient. This area is highly sought after and well-regarded and amenities extend to the local Witton Country Park which offers a running track, gym. 'Go Ape' adventure centre, cemetery, football pitches, showground for event,, woods and school. There is also extremely well regarded Primary Schools in the area including Feniscowles, St Pauls and St. Francis.
Entrance Vestibule
Stained glass hardwood entrance door, tiled flooring, overhead electric consumer unit, tilde dado rail, exposed brick wall, ceiling light point, traditional coving, inner frosted single glazed door.
Hallway
Traditional coving and architrave, celling light, part under panelled walls, exquisite traditional feature mosaic floor tiling, traditional slim cast iron radiator, stairs to first floor.
Lounge
3.86m x 3.43m
UPVC double glazed window to the front, traditional style cast iron radiator, engineered oak flooring, traditional cast iron fire place with feature inset tiled and hearth extending to an with integrated circular mirror, alcove feature cupbaord with reclaimed stained glass doors, double glass doors to dining ktichen, traditional flooring and ceiling rose, celing light, wall light, television point,
Dining Kitchen
4.22m x 3.05m
Double glazed window to the rear, range of beautiful modern units in dark forest green with brass t bar handles, corian work surfaces with integrated Cooke and Lewis brass effect sink, brass 'Franke' swan neck mixer tap, integrated electric oven with 4 ring Samsung induction hob and pull out concealed extractor over, wide drawers with integrated cutlery drawer, space for dining table, engineered oak effect flooring, build in cupboard. part panelled wall, ceiling light point, downlights, coving,
Utiity Room
Rear side double glazed exit door, uPVC double glazed window to the rear, traditional radiator, tiled floor, base units, wall mounted boiler, Belfast sink with mixer tap, splash brick effect tiling, single wine cooler, downlights, space for tall fridge/ freezer.
Stairs to first floor
Carpeted, spindled balustrade to bedroom two.
Bedroom Two
4.7m x 3.84m
UPVC double glaze window to the front, cast iron traditional radiator, cast iron fireplace with tiled inset and hearth,, ceiling light, carpeted, loft access, two wall lights.
Bedroom One
4.7m x 4.24m
Open plan to staircase, uPVC double glazed widow to the rear, exposed brick feature wall, with cast iron fireplace, traditional style cast iron radiator, downlights,, carpeted, eye level T.V point.
Bathroom
Four piece bespoke bathroom. Roll top bath with telephone style mixer tap attachment, shower cubicle with rain head thermostatically controlled mixer shower, tiled elevations and addental extractor,, high level traditional style W.C, quality 'Burlington' sink with lever taps, traditional style towel rail, double glazed frosted glass window to the rear, tiled floor, part panelled wall with traditional dado tiling, extractor fan, downlights.
Outside
Substantial garden areas to front and side incorporating hedge permitter, overlooking Cherry Tree Bowling Green, this area can be developed to a buyers liking. The land has tree and soiled borders, side driveway for 3-4 vehicles, outside tap, double vehicle access gates, single walkway gate, gravelled flooring, side border leading to Leeds-Liverpool canal, rear access lane via Hunters Lodge and the rear of Cherry Tree Terrace, outside lighting.
- COUNCIL TAXA payment made to your local authority in order to pay for local services like schools, libraries, and refuse collection. The amount you pay depends on the value of the property.Read more about council Tax in our glossary page.
- Band: TBC
- PARKINGDetails of how and where vehicles can be parked, and any associated costs.Read more about parking in our glossary page.
- Yes
- GARDENA property has access to an outdoor space, which could be private or shared.
- Yes
- ACCESSIBILITYHow a property has been adapted to meet the needs of vulnerable or disabled individuals.Read more about accessibility in our glossary page.
- Ask agent
Cherry Tree Terrace, Blackburn, Lancashire, BB2
Add an important place to see how long it'd take to get there from our property listings.
__mins driving to your place
Your mortgage
Notes
Staying secure when looking for property
Ensure you're up to date with our latest advice on how to avoid fraud or scams when looking for property online.
Visit our security centre to find out moreDisclaimer - Property reference BLN240011. The information displayed about this property comprises a property advertisement. Rightmove.co.uk makes no warranty as to the accuracy or completeness of the advertisement or any linked or associated information, and Rightmove has no control over the content. This property advertisement does not constitute property particulars. The information is provided and maintained by Entwistle Green, Blackburn. Please contact the selling agent or developer directly to obtain any information which may be available under the terms of The Energy Performance of Buildings (Certificates and Inspections) (England and Wales) Regulations 2007 or the Home Report if in relation to a residential property in Scotland.
*This is the average speed from the provider with the fastest broadband package available at this postcode. The average speed displayed is based on the download speeds of at least 50% of customers at peak time (8pm to 10pm). Fibre/cable services at the postcode are subject to availability and may differ between properties within a postcode. Speeds can be affected by a range of technical and environmental factors. The speed at the property may be lower than that listed above. You can check the estimated speed and confirm availability to a property prior to purchasing on the broadband provider's website. Providers may increase charges. The information is provided and maintained by Decision Technologies Limited. **This is indicative only and based on a 2-person household with multiple devices and simultaneous usage. Broadband performance is affected by multiple factors including number of occupants and devices, simultaneous usage, router range etc. For more information speak to your broadband provider.
Map data ©OpenStreetMap contributors.
