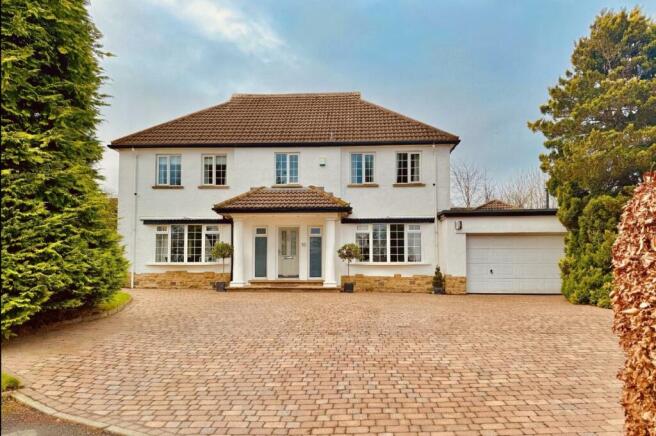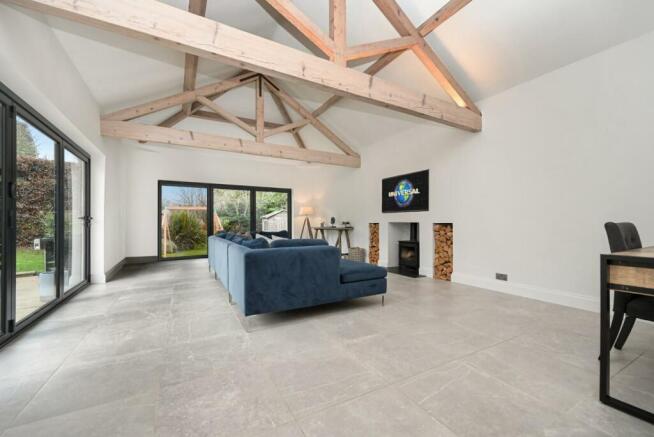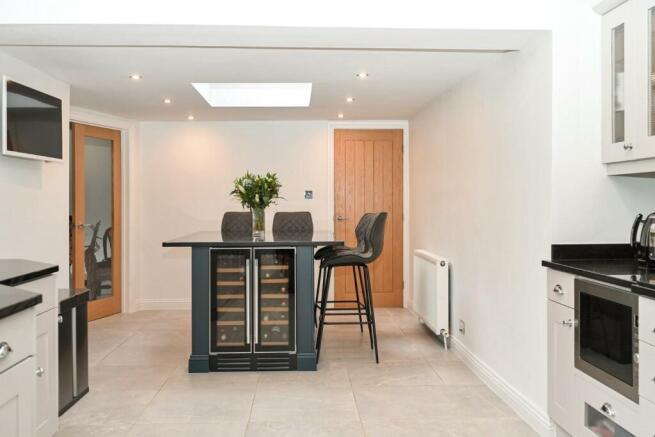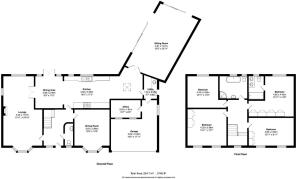Ridge Close, Guiseley, Leeds

- PROPERTY TYPE
Detached
- BEDROOMS
4
- BATHROOMS
3
- SIZE
Ask agent
- TENUREDescribes how you own a property. There are different types of tenure - freehold, leasehold, and commonhold.Read more about tenure in our glossary page.
Freehold
Key features
- SUBSTANTIAL FAMILY HOME
- OPEN PLAN LIVING KITCHEN
- HIGH SPECIFICATION
- EXTENSIVE GARDENS
- UTILITY ROOM AND INTEGRAL DOUBLE GARAGE
- SCOPE TO EXTEND OVER GARAGE - STP
- CUL DE SAC POSITION WITHIN PRESTIGIOUS ESTATE
- CLOSE TO SCHOOLS, AMENITIES AND TRAIN STATION
- HUNTERS 360 TOUR
Description
Nestled within expansive grounds, this exceptional property features a beautifully presented block-paved driveway at the front, providing ample off-street parking for multiple vehicles. The rear of the property boasts an extensive garden that offers a blend of practicality and tranquillity. A generous patio extends across the width of the house, providing an ideal space for outdoor dining or entertaining, and leads to a sprawling lawn surrounded by mature hedged boundaries. These well-maintained hedges ensure a sense of seclusion, making the garden a perfect retreat for relaxation and recreation.
Situated in a highly sought-after location, the property benefits from proximity to excellent educational facilities, including Tranmere Park Primary and St. Mary’s Catholic High School in Menston. Convenient transport links are also within easy reach, with a nearby train station offering regular services and Leeds Bradford Airport just a short drive away. The area is well-served by an array of local amenities, including shops, restaurants, and leisure facilities, making it a practical and appealing choice for families and professionals alike.
The home itself offers an impressive 2460 square feet of living space arranged across two thoughtfully designed floors. The modern, 39 foot kitchen is a true highlight, featuring sleek cabinetry, state-of-the-art appliances, and an elegant design that seamlessly integrates with a dedicated dining area. This layout promotes a sociable and open-plan environment, ideal for both everyday living and hosting gatherings.
Multiple living rooms on this floor provide versatile spaces that cater to a range of needs, from formal entertaining to cosy family nights. Each room has been designed to maximise natural light, with large windows creating a bright and inviting atmosphere. The impressive rear living room with dual bi-folding doors, vaulted ceiling, underfloor heating and log burner is an exceptional space, unmatched in the locality. The high-quality finishes throughout the ground floor include porcelainlished tile flooring in common areas, lending a contemporary yet timeless aesthetic. Additional spaces, such as a utility room and a dedicated laundry area equipped with modern appliances, add to the practicality of the home.
The upper floor is equally impressive, offering a well-planned layout that prioritises comfort and privacy. This level includes four spacious bedrooms, each thoughtfully designed with relaxation in mind. The primary suite is particularly noteworthy, offering generous proportions that provide a sense of luxury and retreat. The remaining bedrooms are similarly well-appointed, making the property suitable for growing families or accommodating guests.
Two bathrooms serve the upper floor, all finished to an exceptional standard with modern fixtures and fittings. Among these is a standout bathroom featuring a walk-in shower with stunning porcelain and marble-like tiling and, underfloor heating combining functionality with a touch of opulence. Plush carpeting in the bedrooms enhances the comfort, while built-in storage solutions ensure that practicality is never compromised.
Throughout the home, attention to detail is evident, with stylish light fixtures and carefully chosen materials contributing to its overall appeal. The thoughtful layout allows for a harmonious flow between spaces, while the abundant natural light creates a warm and welcoming ambiance.
This property represents a perfect blend of style, comfort, and convenience. Its extensive grounds and substantial internal living space make it a rare find in the Leeds area, offering everything required for contemporary family living. Whether enjoying the peaceful garden, entertaining guests in the sophisticated kitchen-diner, or relaxing in one of the inviting living rooms, this home provides a lifestyle that is both elegant and functional. With its outstanding location close to highly regarded schools, excellent transport links, and local amenities, it is ideally positioned to meet the needs of modern living while offering the tranquility of a private and spacious setting.
Brochures
Ridge Close, Guiseley, Leeds- COUNCIL TAXA payment made to your local authority in order to pay for local services like schools, libraries, and refuse collection. The amount you pay depends on the value of the property.Read more about council Tax in our glossary page.
- Band: G
- PARKINGDetails of how and where vehicles can be parked, and any associated costs.Read more about parking in our glossary page.
- Yes
- GARDENA property has access to an outdoor space, which could be private or shared.
- Yes
- ACCESSIBILITYHow a property has been adapted to meet the needs of vulnerable or disabled individuals.Read more about accessibility in our glossary page.
- Ask agent
Ridge Close, Guiseley, Leeds
Add an important place to see how long it'd take to get there from our property listings.
__mins driving to your place
Your mortgage
Notes
Staying secure when looking for property
Ensure you're up to date with our latest advice on how to avoid fraud or scams when looking for property online.
Visit our security centre to find out moreDisclaimer - Property reference 33553285. The information displayed about this property comprises a property advertisement. Rightmove.co.uk makes no warranty as to the accuracy or completeness of the advertisement or any linked or associated information, and Rightmove has no control over the content. This property advertisement does not constitute property particulars. The information is provided and maintained by Hunters, Yeadon, Guiseley and Surrounding. Please contact the selling agent or developer directly to obtain any information which may be available under the terms of The Energy Performance of Buildings (Certificates and Inspections) (England and Wales) Regulations 2007 or the Home Report if in relation to a residential property in Scotland.
*This is the average speed from the provider with the fastest broadband package available at this postcode. The average speed displayed is based on the download speeds of at least 50% of customers at peak time (8pm to 10pm). Fibre/cable services at the postcode are subject to availability and may differ between properties within a postcode. Speeds can be affected by a range of technical and environmental factors. The speed at the property may be lower than that listed above. You can check the estimated speed and confirm availability to a property prior to purchasing on the broadband provider's website. Providers may increase charges. The information is provided and maintained by Decision Technologies Limited. **This is indicative only and based on a 2-person household with multiple devices and simultaneous usage. Broadband performance is affected by multiple factors including number of occupants and devices, simultaneous usage, router range etc. For more information speak to your broadband provider.
Map data ©OpenStreetMap contributors.




