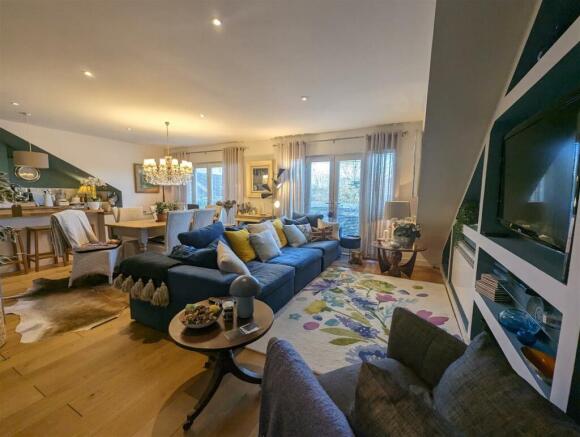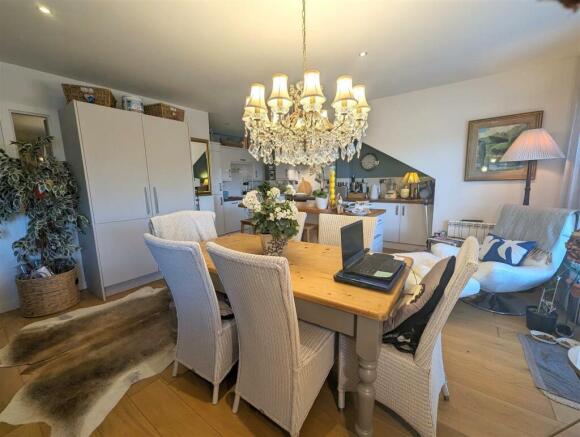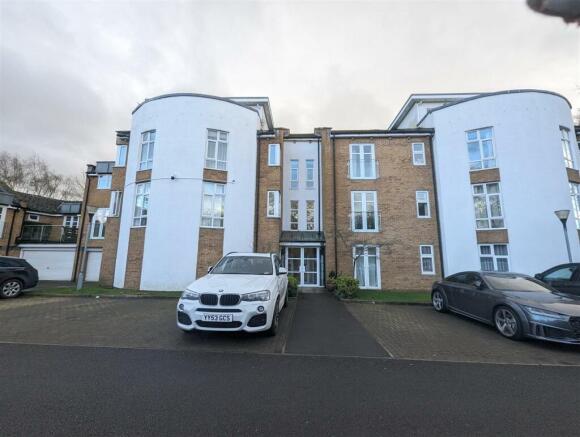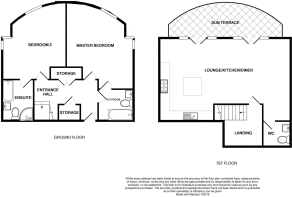
Green Chare, Darlington

- PROPERTY TYPE
Apartment
- BEDROOMS
2
- BATHROOMS
2
- SIZE
1,658 sq ft
154 sq m
Key features
- Two Double Bedrooms With En-suites
- Kitchen with Bosch Appliances
- Sun Terrace
- Cockerton Location
- Council Tax Band D
- EPC Rating D
Description
This stylish second floor duplex apartment has been upgraded to a high standard to include a superb, well equipped kitchen complete with range of integrated branded Bosch appliances perfect for the home inspired chef. The lounge area has a bespoke media wall with inset lighting ideal for relaxation and access to the sun terrace and first floor cloakroom/w.c.
The ground floor houses the two double bedrooms both with full en-suite bathrooms, entrance hallway and two storage cupboards.
Externally the property boasts a sun terrace/balcony with access from both the kitchen and lounge areas perfect for enjoying breakfast or entertaining. There is allocated and visitors parking, well maintained communal gardens and a large storage facility.
Viewing comes highly recommended.
Communal Entrance Hallway - A light, bright and airy hallway with staircases and lifts to all floors. Intercom system and letter boxes for all apartments.
Apartment Entrance Hallway - With solid wooden entrance door, solid oak flooring, staircase to the first floor, ceiling spotlights, double and single storage cupboards.
Bedroom One - Full length Upvc double glazed window to the front and windows to the side. Fitted with a stylish range of wardrobes providing hanging and shelving and drawers. Spotlights to the ceiling and a Rointe radiator.
En-Suite Bathroom - Fitted with a white suite comprising deep panelled bath and mixer taps. Shower cubicle with waterfall head and spray attachment, low level w/c and wash hand basin, part tiled walls and tiled floor. Glass shelving, two feature wall mirrors and heated towel rail.
Bedroom Two - Full length Upvc double glazed window to front and windows to the side. Rointe radiator.
En-Suite Bathroom - Fitted with a panelled bath, shower and spray with screen. Low level w/c, wash hand basin, heated towel rail and part tiled walls and tiled floor.
Staircase/Landing - To the first floor with office
ook area with ceiling spotlights.
Lounge/Kitchen Diner - A fantastic open plan living, dining and kitchen ideal for family living and entertaining.
Lounge Area - Upvc double glazed, double doors leading onto the to sun terrace. Bespoke media wall and shelving with spotlights. Rointe radiator and solid oak flooring. Access to the cloakroom/w.c.
Dining Area - With a handmade bespoke pantry with shelving, spice racks and large drawers holding upto 40kg each and a drinks fridge. Space for table and chairs.
Kitchen Area - Upvc double glazed double doors leading onto the sun terrace.
Fitted with a range of white gloss wall base and drawer units, solid oak work surfaces and New York style tiled walls, one and a half porcelain sink unit with waste disposal unit and pull out mixer spray tap. Four ring whirlpool hob, integrated Bosch oven with steaming feature, Bosch fridge/freezer, Bosch washing machine and Bosch dishwasher, purchased and fitted by John Lewis. Both the dishwash and washing machine project the time and cycle onto the floor through illumination. Breakfast island/breakfast bar with solid oak work surface and integrated Bosch microwave/oven. There is a large pan drawer extending the breakfast island. Rointe radiator and spotlights to ceiling.
First Floor W/C - Low level w/c, wash hand basin, part tiled walls, tiled floor, heated towel rail. Ceiling spotlights and extractor fan.
Sun Terrace - Access via two sets of double doors to sun terrace, which has an external waterproof double electricity socket ideal for alfreco dining.
Council Tax - Band D
Tenure - Leasehold
Note - EPC Rating D
Externally - View from the balcony towards Cockerton Green. The car park and gardens are well maintained with allocated and visitors parking, together with CCTV cameras covering the car park area and beyond. There is a large storage area covering the whole of the ground floor safely string scooters, bikes etc.
Property Information - Local Authority
Darlington
Council Tax
Band:
D
Annual Price:
£2,259
Conservation Area
Cockerton Village
Flood Risk
Medium
Floor Area
1,625 ft 2 / 151 m 2
Plot size
0.14 acres
Mobile coverage
EE
Vodafone
Three
O2
Broadband
Basic
6 Mbps
Superfast
80 Mbps
Satellite / Fibre TV Availability
BT
Sky
Brochures
Green Chare, Darlington- COUNCIL TAXA payment made to your local authority in order to pay for local services like schools, libraries, and refuse collection. The amount you pay depends on the value of the property.Read more about council Tax in our glossary page.
- Band: D
- PARKINGDetails of how and where vehicles can be parked, and any associated costs.Read more about parking in our glossary page.
- Yes
- GARDENA property has access to an outdoor space, which could be private or shared.
- Ask agent
- ACCESSIBILITYHow a property has been adapted to meet the needs of vulnerable or disabled individuals.Read more about accessibility in our glossary page.
- Ask agent
Green Chare, Darlington
Add an important place to see how long it'd take to get there from our property listings.
__mins driving to your place
Your mortgage
Notes
Staying secure when looking for property
Ensure you're up to date with our latest advice on how to avoid fraud or scams when looking for property online.
Visit our security centre to find out moreDisclaimer - Property reference 33573994. The information displayed about this property comprises a property advertisement. Rightmove.co.uk makes no warranty as to the accuracy or completeness of the advertisement or any linked or associated information, and Rightmove has no control over the content. This property advertisement does not constitute property particulars. The information is provided and maintained by Venture Properties, Darlington. Please contact the selling agent or developer directly to obtain any information which may be available under the terms of The Energy Performance of Buildings (Certificates and Inspections) (England and Wales) Regulations 2007 or the Home Report if in relation to a residential property in Scotland.
*This is the average speed from the provider with the fastest broadband package available at this postcode. The average speed displayed is based on the download speeds of at least 50% of customers at peak time (8pm to 10pm). Fibre/cable services at the postcode are subject to availability and may differ between properties within a postcode. Speeds can be affected by a range of technical and environmental factors. The speed at the property may be lower than that listed above. You can check the estimated speed and confirm availability to a property prior to purchasing on the broadband provider's website. Providers may increase charges. The information is provided and maintained by Decision Technologies Limited. **This is indicative only and based on a 2-person household with multiple devices and simultaneous usage. Broadband performance is affected by multiple factors including number of occupants and devices, simultaneous usage, router range etc. For more information speak to your broadband provider.
Map data ©OpenStreetMap contributors.






