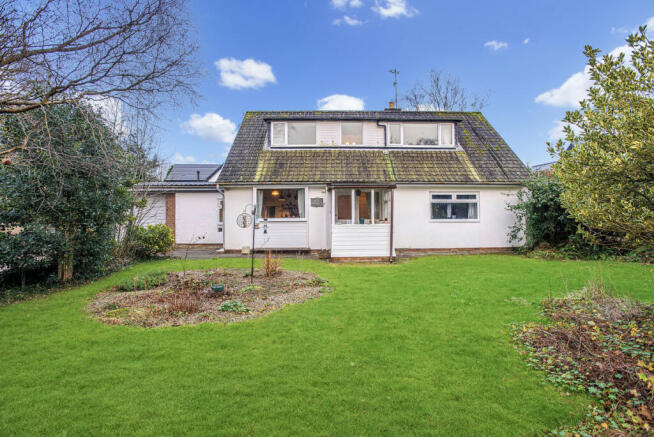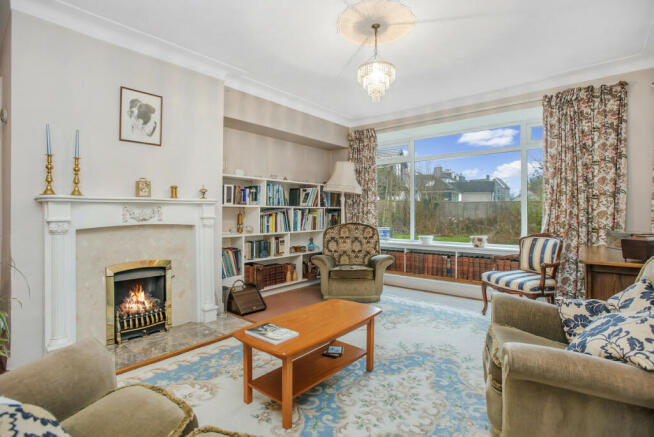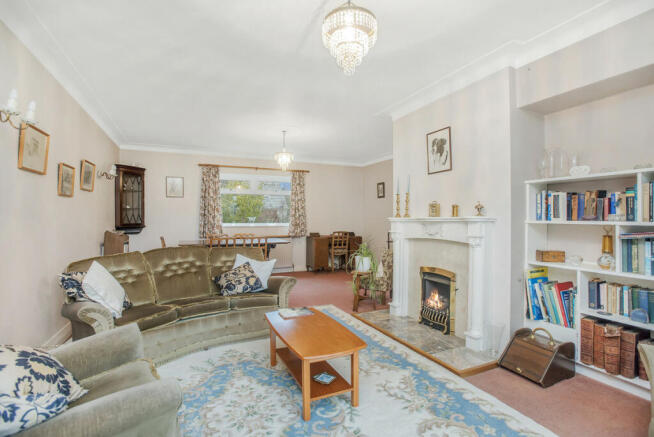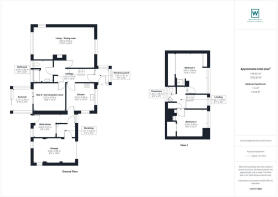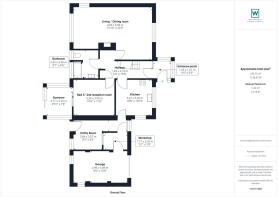Spring Bank, Silverdale, LA5

- PROPERTY TYPE
Detached
- BEDROOMS
3
- BATHROOMS
2
- SIZE
1,138 sq ft
106 sq m
- TENUREDescribes how you own a property. There are different types of tenure - freehold, leasehold, and commonhold.Read more about tenure in our glossary page.
Freehold
Key features
- Three bedroom, detached property
- Located in a desirable location
- Generous plot with front and rear gardens
- Garage and generous driveway
- No onward chain
- Fantastic potential to add value
- In need of modernisation
Description
This charming three bedroom, detached property is set on a generously sized plot in the highly desirable Spring Bank area of Silverdale. Offering a spacious interior with exciting potential for modernisation, this home provides an exceptional opportunity to craft your dream living space while adding value. Located in a peaceful, yet well-connected village, the property is chain-free, making it an ideal choice for those seeking a seamless move into this sought-after location. The ground floor boasts a bright and spacious living/dining room, which overlooks both the front and rear gardens—an inviting space perfect for entertaining family and friends. At the front of the property, the kitchen offers a practical layout and ample room for a dining table and is conveniently located next to a utility room, which provides direct access to the workshop and garage. Additionally, the third bedroom/ second reception room offers a cosy retreat for relaxation and opens through patio doors into the sunroom, a delightful spot to enjoy views of the beautiful garden. A ground-floor three-piece bathroom suite adds to the property’s practicality and convenience. Upstairs, the first floor features two generously proportioned bedrooms, both equipped with extensive built-in storage to keep your living space organised and clutter-free. Situated between the bedrooms is a thoughtfully placed cloakroom for added convenience. Outside, the property is surrounded by well-maintained front and rear gardens, offering ample space for relaxation, outdoor entertaining, or indulging in gardening pursuits. The peaceful, scenic surroundings make this outdoor space a true sanctuary. A spacious driveway ensures ample off-road parking, perfect for both residents and visiting guests. This property combines tranquil living with immense potential, making it a rare find in such a desirable area. Silverdale is a sought after village and a designated Area of Outstanding Natural Beauty. The village boasts more facilities than most including; a convenience store- newsagents and Post Office, library, butchers, doctors surgery and pharmacy, a local art gallery with cafe, several local pubs and cafes and a primary school rated GOOD by OFSTED. The vibrant community offers many clubs and societies for all ages with the village hall and institute providing a wide range of events. There is a recreational park and playground- regular film nights and the annual 'Silverdale and Arnside Art Trail' - a wonderful display of work from local artists, photographers and designers. Transport links from the village include a train station, a regular bus service and the M6 motorway is a 10 minute drive away. Walking through the village you find a crown green bowling club, cricket club and Silverdale Golf course. The sea front is a 5 minute walk from the village centre and there are numerous walks locally around this beautiful area. Gait Barrows National Nature Reserve and RSPB Leighton Moss Nature Reserve are conveniently close by.
GROUND FLOOR
Entrance porch
5'3" x 5'4" (1.61m x 1.65m)
You are welcomed into a practically designed space, perfect for removing shoes and coats before moving into the main living areas. The half-glazed front and side walls flood the area with natural light, creating a bright and airy atmosphere while offering delightful views of the front garden and driveway.
Hallway
5'4" x 15'6" (1.63m x 4.74m)
A spacious hallway with a vaulted ceiling extends to a galleried landing, creating a warm and inviting introduction to the home. This well-designed space features a built-in cupboard for coats and provides access to all ground floor rooms, along with a staircase leading up to the first floor.
Kitchen
10'8" x 10'10" (3.27m x 3.32m)
The kitchen boasts a large window above the sink, offering delightful views of the front garden, while a side window enhances the space with an abundance of natural light. A wide array of wall and base units provide ample storage, perfectly complemented by wood-effect work surfaces. Well-equipped for modern living, the kitchen includes a gas hob with a built-in extractor, a waist-height oven, a convenient combi grill/oven above, and space for a freestanding fridge also with room for a dining table, making it a sociable area, conveniently situated next to the utility room for added practicality.
Living/ dining room
15'10" x 22'9" (4.83m x 6.94m)
This spacious, light-filled room is perfect for family gatherings, offering ample space to relax and a separate area for a large dining table. With dual aspect views over the front and rear gardens, the room feels bright and connected to the outdoors. A gas fireplace, set on a marble-tiled hearth with a striking feature surround, serves as a cosy focal point during colder months. Built-in shelving provides generous storage for books and an elegant display space.
Bedroom 3/ second reception room
10'7" x 11'6" (3.25m x 3.53m)
A third bedroom that can also be used as an additional living space offering a tranquil spot to sit and unwind while enjoying views over the rear garden. Sliding patio doors provide seamless access to the sunroom and the room is complemented by a decorative wooden plate rail that adds character and charm.
Sun room
7'8" x 8'10" (2.35m x 2.71m)
Stepping up from the second reception room, you enter this bright space, which offers lovely views of the rear garden and provides direct access outside.
Bathroom
6'6" x 8'7" (2.00m x 2.63m)
A well equipped bathroom consisting of a bath with an overhead electric shower, a WC and a hand basin. Finished with floor to ceiling tiles and an electric heated towel rail.
Utility room
8'5" x 9'3" (2.57m x 2.84m)
Located just off the kitchen and with external access, this practical space is able to accommodate a washing machine and dryer, along with additional storage to help keep the home organised and clutter-free. Dual windows flood the area with natural light.
Workshop
5'7" x 7'8" (1.71m x 2.35m)
Accessed through the utility room or garage, this versatile space has previously served as a workshop and is fully equipped with power.
Garage
9'9" x 16'8" (2.99m x 5.09m)
This integrated garage is equipped with full lighting and power outlets, making it ideal for both parking and additional storage. Conveniently accessed from the workshop from the main living areas, it features an up-and-over door for easy entry and exit.
FIRST FLOOR
Bedroom 1
12'5" x 15'9" (3.80m x 4.81m)
You step up from the landing into a bright double bedroom that is cleverly designed for both comfort and functionality, providing space for freestanding furniture and ample built-in storage within the eaves. It also features an integrated shower cubicle with an electric shower.
Bedroom 2
10'7" x 12'1" (3.24m x 3.69m)
Stepping up from the landing, this bright double bedroom overlooks the front of the property. It offers generous built-in storage, including two double wardrobes, and features a traditional freestanding sink. A door leads to additional spacious under-eaves storage.
Cloak room
3'5" x 5'8" (1.05m x 1.74m)
This first-floor cloakroom conveniently serves the two double bedrooms. It features a WC and a corner hand basin, with a large window allowing plenty of natural light to fill the space.
Externally
This property welcomes you with a generous driveway leading down to the garage and house, providing ample parking space for multiple vehicles. At the front, a flagged area offers the perfect spot for a bistro table and chairs, overlooking a beautiful formal lawn bordered by mature trees and bushes and framed by a traditional low stone wall. On the opposite side of the driveway lies an area brimming with mature trees and shrubs. A delightful gateway opens into a thoughtfully designed allotment area, featuring raised beds, a greenhouse, and an array of fruit trees—a true paradise for gardening enthusiasts. The outdoor beauty continues at the rear of the property, where a paved patio offers a wonderful space for al fresco dining. Beyond the patio, a second formal lawn is surrounded by richly planted borders filled with mature trees and shrubs, creating a private and tranquil garden retreat.
Useful information
Tenure - Freehold.
Council tax band - E (LANCASTER CITY COUNCIL).
Year property built- 1961
Heating - Gas central heating.
Drainage - Septic tank.
Water - Metered.
Internet - B4RN (Hyperfast broadband) ready to be connected.
What3Words location - ///fields.prickly.rebounded
Anti-Money Laundering Regulations
In compliance with Government legislation, all purchasers are required to undergo identification checks under the Anti-Money Laundering (AML) Regulations once an offer on a property has been accepted. These checks are mandatory, and the purchase process cannot proceed until they are successfully completed. Failure to complete these checks will prevent the purchase from progressing.
A specialist third-party company / compliance partner will carry out these checks.
Cost:
- £42.00 (inc. VAT) for one purchaser, or £36.00 (inc. VAT) per person if more than one person is involved in the purchase and provided that all individuals pay in one transaction.
- The charge for purchases under a company name is £120.00 (inc. VAT).
The fee is non-refundable and must be paid before a Memorandum of Sale is issued. The cost includes obtaining relevant data, manual verifications, and monitoring as required.
Brochures
Brochure 1- COUNCIL TAXA payment made to your local authority in order to pay for local services like schools, libraries, and refuse collection. The amount you pay depends on the value of the property.Read more about council Tax in our glossary page.
- Band: E
- PARKINGDetails of how and where vehicles can be parked, and any associated costs.Read more about parking in our glossary page.
- Yes
- GARDENA property has access to an outdoor space, which could be private or shared.
- Yes
- ACCESSIBILITYHow a property has been adapted to meet the needs of vulnerable or disabled individuals.Read more about accessibility in our glossary page.
- Ask agent
Spring Bank, Silverdale, LA5
Add an important place to see how long it'd take to get there from our property listings.
__mins driving to your place
Your mortgage
Notes
Staying secure when looking for property
Ensure you're up to date with our latest advice on how to avoid fraud or scams when looking for property online.
Visit our security centre to find out moreDisclaimer - Property reference RX474061. The information displayed about this property comprises a property advertisement. Rightmove.co.uk makes no warranty as to the accuracy or completeness of the advertisement or any linked or associated information, and Rightmove has no control over the content. This property advertisement does not constitute property particulars. The information is provided and maintained by Waterhouse Estate Agents, Milnthorpe. Please contact the selling agent or developer directly to obtain any information which may be available under the terms of The Energy Performance of Buildings (Certificates and Inspections) (England and Wales) Regulations 2007 or the Home Report if in relation to a residential property in Scotland.
*This is the average speed from the provider with the fastest broadband package available at this postcode. The average speed displayed is based on the download speeds of at least 50% of customers at peak time (8pm to 10pm). Fibre/cable services at the postcode are subject to availability and may differ between properties within a postcode. Speeds can be affected by a range of technical and environmental factors. The speed at the property may be lower than that listed above. You can check the estimated speed and confirm availability to a property prior to purchasing on the broadband provider's website. Providers may increase charges. The information is provided and maintained by Decision Technologies Limited. **This is indicative only and based on a 2-person household with multiple devices and simultaneous usage. Broadband performance is affected by multiple factors including number of occupants and devices, simultaneous usage, router range etc. For more information speak to your broadband provider.
Map data ©OpenStreetMap contributors.
