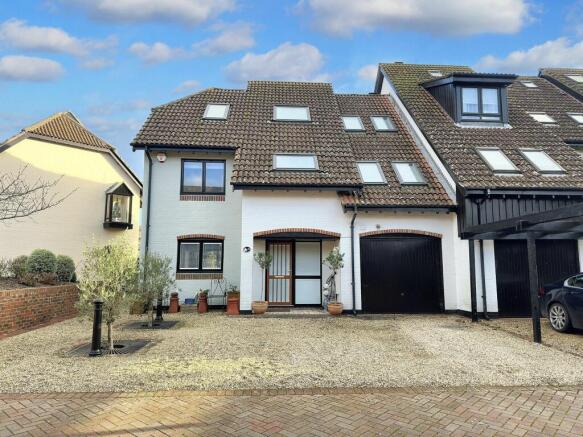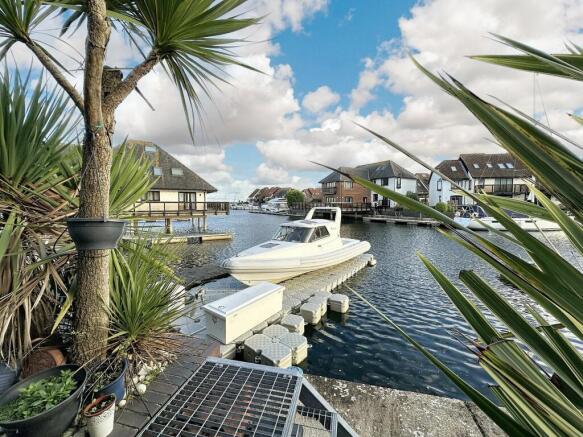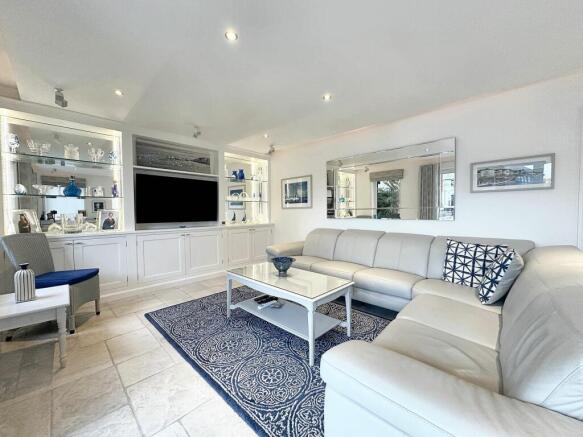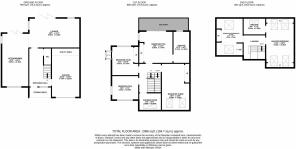
White Heather Court, Hythe, SO45

- PROPERTY TYPE
End of Terrace
- BEDROOMS
6
- BATHROOMS
3
- SIZE
Ask agent
Key features
- Offered with No Onward Chain
- 10m Private Mooring
- Underfloor Heating on the Ground Floor
- Security Alarm System
- Parking for Several Cars and Integral Garage
- Views of Southampton Water
- Fabulously Presented 3-storey Town House With Plentiful Bespoke Storage Throughout
- Aluminium Bi-Fold Doors to Balcony and Garden
Description
Nestled within a serene waterside setting and presented with contemporary luxury in mind, this exceptional six-bedroom end of terrace house represents a rare opportunity for discerning buyers. Boasting a coveted position overlooking the shimmering waters of Southampton Water, this property offers an idyllic retreat for those seeking both tranquility and modern convenience.
Upon entering, one is immediately struck by the bespoke wooden unit with glass shelving in the living room, a touch that sets the tone for the impeccable design found throughout the home. The open-plan downstairs living area seamlessly combines elegance with functionality, creating a space that is perfect for both intimate gatherings and large-scale entertaining.
A true standout feature of this property is the 10m private mooring, providing direct access to the Solent and endless possibilities for those with a passion for boating. Further enhancing the convenience of this property is the underfloor heating on the ground floor (and gas fired central heating to the remaining floors), ensuring that warmth and comfort are maintained throughout the year.
Security and peace of mind are paramount, and this property offers both with its state-of-the-art security alarm system, re-fitted aluminium windows and 24-hour lock access to the Solent. Parking is a breeze with space for several cars and an integral garage, providing ample room for vehicles and storage.
The living experience is elevated by the views of Southampton Water that can be enjoyed from the balcony and garden, with 3 sets of bi-fold doors seamlessly blending indoor and outdoor living. The property boasts six double bedrooms, providing ample space for family and guests, along with three bathrooms, two of which are en-suite, offering privacy and convenience. The accommodation is very flexible with any of the bedrooms able to be used as a second lounge or office/study or dressing room.
In conclusion, this property is a rare find that seamlessly combines luxury, comfort, and convenience within a sought-after waterside location. With its bespoke design elements, modern amenities, and breathtaking views, this home offers a lifestyle that is both sophisticated and serene. Don't miss the opportunity to make this exceptional property your own. Contact us today to arrange a viewing.
EPC Rating: C
LOCATION
Hythe Marina Village is a unique development of waterfront homes, many with pontoon moorings immediately adjacent to the property, and all with a direct access onto Southampton Water via the Marina Lock. Within both Hythe and The Marina Village there are a wide selection of local amenities including various restaurants, bars/pubs, cafes and shops. The surrounding areas, including Southampton, are easily accessible via regular bus services or from the Ferry at the historic Hythe Pier. The New Forest National Park is around two miles away and there are recreational centres in the surrounding areas including a swimming pool and gym at Applemore as well as a golf course (with driving range) in Dibden. The A326 provides direct access to motorway links including the M27 and M3 for those looking to commute to London. There are train stations in nearby Totton, Ashurst and Southampton.
ENTRANCE HALL
An impressive entrance hall which offers access to the lounge, kitchen/dining room, cloakroom and the garage. Features include bespoke pull-out under stair storage and under floor heating which extends throughout the ground floor, and stairs to the first floor landing.
LOUNGE
A spacious lounge which benefits from replaced bi fold doors which allows stunning views of the marina and Southampton Water to be enjoyed. A free flowing open plan access to the kitchen/dining area, with another set of bi-fold doors, creates versatile accommodation to relax or entertain your guests.
KITCHEN/DINING ROOM
Simply stunning! This large open plan kitchen/dining room offers a fantastic area to entertain. The kitchen has quartz worktops and a range of cupboards, drawers and pull-outs at base as well as eye level. Built in appliances include a Neff slide and hide oven, a Neff combi microwave oven, an AEG large induction hob, a fridge freezer, a dishwasher and a waste disposal unit within the sink. Space is available for a dining table and chairs. Bi fold doors open onto the rear terrace.
WC
Suite comprising a WC and hand basin. Under floor heating.
FIRST FLOOR LANDING
Providing access to all first floor accommodation. Remote controlled solar powered Velux window to front and and stairs lead to the second floor landing.
BEDROOM TWO
A double bedroom which is currently being used as a study/sitting room. Bi fold doors open on to the balcony with views of the Marina and Southampton Water. Door to ensuite.
ENSUITE
This generous ensuite is fitted with a bath, a separate shower cubicle, a hand basin and a heated towel rail. Tiling throughout and an obscure window to rear.
BEDROOM THREE
A further double bedroom featuring built in storage. Two Velux windows to the front aspect create a bright and airy feel.
BEDROOM FOUR
Double aspect room with built in storage. Window to rear with view of Marina and a further box window to side allows natural light to flood through.
BEDROOM FIVE
A further double bedroom benefiting from a double aspect, with space for a free standing wardrobe.
SHOWER ROOM
A stunning shower room which comprises a walk in shower cubicle, a WC, a hand basin, a bidet and a heated towel rail. Further features include fitted storage and a Velux to front.
SECOND FLOOR LANDING
Providing access to both bedrooms, plus boarded loft with light. Remote controlled solar powered Velux window to front, with remote controlled blind.
MASTER BEDROOM
An impressive master bedroom which benefits from a range of fitted storage. Two Velux windows to the front, plus two Velux windows to the rear which provide a stunning outlook over the Marina and Southampton Water. Door to ensuite.
ENSUITE
Stylish suite comprising a shower cubicle, WC and a hand basin with built-in storage on two walls. Tiled surrounds and a remote controlled solar powered Velux to the rear.
BEDROOM SIX/DRESSING ROOM
A further versatile room, which could be a further bedroom or a spacious dressing room being adjacent to the master bedroom, or a study. Built in wardrobe and storage, plus a separate cupboard storing the hot water tank and a further cupboard for linen. Velux windows to the front and rear with view of the Marina.
Garden
The well maintained, comparatively large garden has a covered seating terrace with a pleasing outlook across the moorings and boasts a south easterly aspect making it an ideal place to enjoy the Marina lifestyle from your own Marina home! An area of lawn is bordered by a variety of ornamental evergreen shrubs and trees. Steps lead down to the Mooring.
Parking - Allocated parking
This property has access to its own 10m mooring accessed directly from the rear of the property. It benefits from a wider than usual entrance access to the berth assisting manoeuvrability. If you require a mooring for a longer craft we advise you contact the Marina management to discuss.
Parking - Driveway
Wide shingle driveway parking for four cars. Access to rear garden and shed via side timber gate.
Parking - Garage
Featuring an electric remote controlled door to the front. The rear of the garage provides cupboards, and plumbing for a washing machine, a sink and space for a tumble dryer. The gas fired combi boiler is located within this space. Door to entrance hall.
Brochures
Brochure 1- COUNCIL TAXA payment made to your local authority in order to pay for local services like schools, libraries, and refuse collection. The amount you pay depends on the value of the property.Read more about council Tax in our glossary page.
- Band: G
- PARKINGDetails of how and where vehicles can be parked, and any associated costs.Read more about parking in our glossary page.
- Garage,Driveway,Off street
- GARDENA property has access to an outdoor space, which could be private or shared.
- Private garden
- ACCESSIBILITYHow a property has been adapted to meet the needs of vulnerable or disabled individuals.Read more about accessibility in our glossary page.
- Ask agent
Energy performance certificate - ask agent
White Heather Court, Hythe, SO45
Add an important place to see how long it'd take to get there from our property listings.
__mins driving to your place
Your mortgage
Notes
Staying secure when looking for property
Ensure you're up to date with our latest advice on how to avoid fraud or scams when looking for property online.
Visit our security centre to find out moreDisclaimer - Property reference e54c6fb0-f1bd-43f4-9e75-ca3e79d22864. The information displayed about this property comprises a property advertisement. Rightmove.co.uk makes no warranty as to the accuracy or completeness of the advertisement or any linked or associated information, and Rightmove has no control over the content. This property advertisement does not constitute property particulars. The information is provided and maintained by Anthony James Properties, Dibden Purlieu. Please contact the selling agent or developer directly to obtain any information which may be available under the terms of The Energy Performance of Buildings (Certificates and Inspections) (England and Wales) Regulations 2007 or the Home Report if in relation to a residential property in Scotland.
*This is the average speed from the provider with the fastest broadband package available at this postcode. The average speed displayed is based on the download speeds of at least 50% of customers at peak time (8pm to 10pm). Fibre/cable services at the postcode are subject to availability and may differ between properties within a postcode. Speeds can be affected by a range of technical and environmental factors. The speed at the property may be lower than that listed above. You can check the estimated speed and confirm availability to a property prior to purchasing on the broadband provider's website. Providers may increase charges. The information is provided and maintained by Decision Technologies Limited. **This is indicative only and based on a 2-person household with multiple devices and simultaneous usage. Broadband performance is affected by multiple factors including number of occupants and devices, simultaneous usage, router range etc. For more information speak to your broadband provider.
Map data ©OpenStreetMap contributors.





