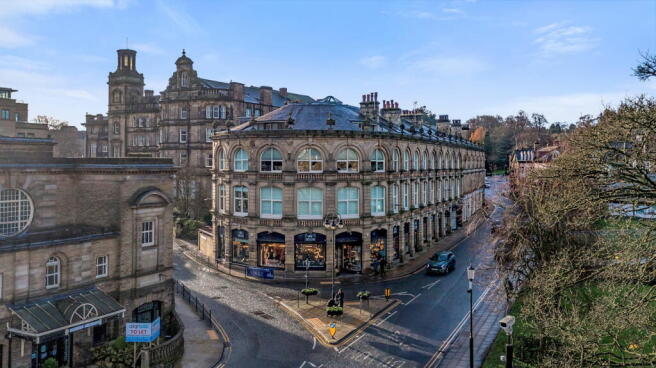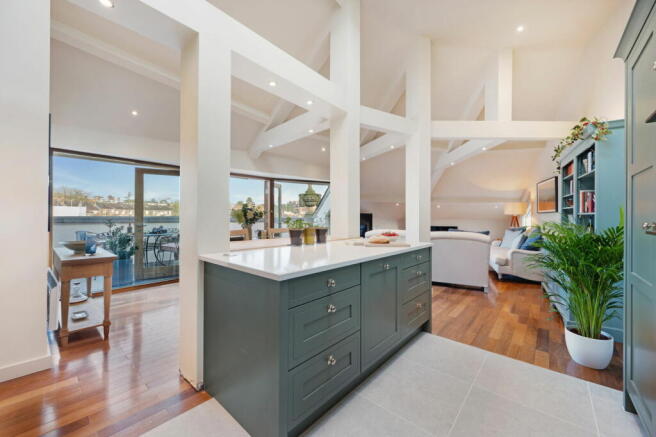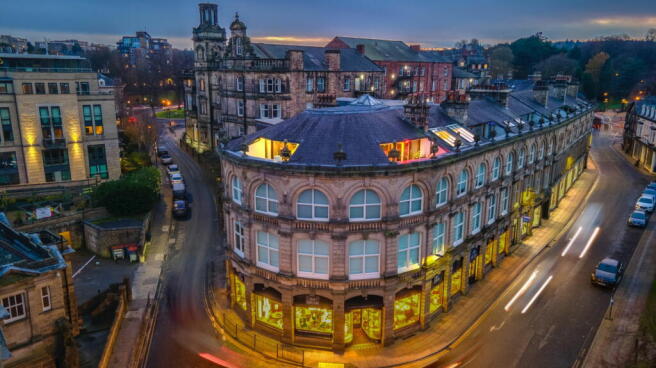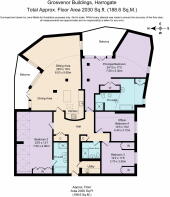Grosvenor Buildings, Crescent Road, Harrogate, HG1

- PROPERTY TYPE
Penthouse
- BEDROOMS
4
- BATHROOMS
3
- SIZE
2,030 sq ft
189 sq m
Key features
- MAKE SURE TO WATCH THE VIDEO
- Stunning 3 or 4 bedroom penthouse apartment
- Open-plan living kitchen dining room, with exquisite newly fitted kitchen
- 3 bathrooms
- 2 large balconies with panoramic views
- Stair-free lift access
- Designated parking for one car
- Situated in fashionable Montpellier Quarter in Harrogate town centre
- Leasehold (999yrs from 2002, service charge £9k/pa)
- Chain-free sale
Description
Rise Above It All…
Step into a world of luxury with this penthouse apartment in the heart of the magnificent Montpellier Quarter in Harrogate town. Your local cafe is the famous Betty's Tea Room, and your view is of the Royal Hall and Crescent Gardens. Surrounded by fabulous restaurants and cosmopolitan wine bars, Grosvenor Buildings is in the perfect location to enjoy the magic of this historical spa town.
Located on the top floor of the Grade II listed Grosvenor Buildings, this penthouse apartment, formerly two separate apartments, is a unique and spacious living space. It boasts a contemporary style, a sophisticated Farrow & Ball colour palette and an exquisite newly fitted kitchen, making it a standout property in the heart of Harrogate.
"Living in the centre of Harrogate is fantastic; bars, restaurants and shops are on the doorstep, but it is peaceful above the town."
Grosvenor Buildings is perfect if you want to live in a contemporary town centre or a lock-up-and-leave option to retreat to on the weekends.
Come On In…
There is an allocated parking space, which is worth its weight in gold for such a central location, and an elevator that takes you straight up to the top floor. Number 8 takes up the east corner of the building in the sumptuous curve, typical of Georgian architecture.
From the moment you enter this unique home, you are transported to a haven of calm, rising above the hustle and bustle of the town below. The first view from the entrance is of the curved wall of the kitchen, with internal feature windows that are illuminated from within. From this hallway, there is a useful utility room with space for a washing machine and tumble dryer.
The family shower room is bright and fully tiled in a white marble effect tile. There is a WC and wash hand basin in a vanity unit. The shower is a large walk-in unit with a glass screen and an illuminated, inset shelf.
Light-Filled Living Spaces…
The open-plan living space is a sight to behold, offering a generous area to enjoy. The dining area, with its French doors leading to a decked balcony, provides a perfect spot to enjoy the views over Crescent Gardens. The cosy seating area beneath the curved eave is bathed in natural daylight, thanks to the windows looking out to each balcony. This room is perfect for entertaining guests for dinner or drinks before heading out into town.
The kitchen cabinetry in willow - an elegant deep green - is topped with quartz and takes up a corner of the room where the vaulted ceiling towers up into a pyramid skylight that showers the area with natural light. The combi-microwave, oven and warming drawer from Fisher & Paykel are ready to prepare gourmet meals. There is a full-height fridge, dishwasher and an extractor hob, as well as a Quooker instant hot water tap, all installed and ready to use. A central island creates a sense of separation between the kitchen and dining area and adds additional cupboard storage below and a pop-up electric socket.
Beautiful Bedrooms…
There are four bedrooms altogether, one being used as an office space with fitted office furniture. The third bedroom has some ingeniously fitted wardrobes that make the most of the available space, working with the roofline of the home.
The second bedroom is spacious and has two large windows and built-in wardrobes. There is an en-suite shower room with a bath, separate shower, wash hand basin and WC.
Saving the best to last, the show-stopping principal bedroom is extraordinary. French doors open onto a balcony with views across to the iconic Royal Hall. The bed faces the windows where the morning sun streams through.
"Sitting out on the balcony with your morning coffee is lovely."
The dressing area is fitted with wardrobes and leads into the en-suite bathroom. A free-standing bath takes centre stage, and there is a raised wet room area with a large walk-in shower and glass screen. A contemporary glass wash hand basin sits atop a vanity unit for additional storage.
Note: If you proceed with an offer on this property we are obliged to undertake Anti Money Laundering checks on behalf of HMRC. All estate agents have to do this by law. We outsource this process to our compliance partners, Coadjute. Coadjute charge a fee for this service.
Brochures
Brochure 1- COUNCIL TAXA payment made to your local authority in order to pay for local services like schools, libraries, and refuse collection. The amount you pay depends on the value of the property.Read more about council Tax in our glossary page.
- Band: G
- LISTED PROPERTYA property designated as being of architectural or historical interest, with additional obligations imposed upon the owner.Read more about listed properties in our glossary page.
- Listed
- PARKINGDetails of how and where vehicles can be parked, and any associated costs.Read more about parking in our glossary page.
- Allocated
- GARDENA property has access to an outdoor space, which could be private or shared.
- Yes
- ACCESSIBILITYHow a property has been adapted to meet the needs of vulnerable or disabled individuals.Read more about accessibility in our glossary page.
- Ask agent
Grosvenor Buildings, Crescent Road, Harrogate, HG1
Add an important place to see how long it'd take to get there from our property listings.
__mins driving to your place
Get an instant, personalised result:
- Show sellers you’re serious
- Secure viewings faster with agents
- No impact on your credit score
Your mortgage
Notes
Staying secure when looking for property
Ensure you're up to date with our latest advice on how to avoid fraud or scams when looking for property online.
Visit our security centre to find out moreDisclaimer - Property reference S1170064. The information displayed about this property comprises a property advertisement. Rightmove.co.uk makes no warranty as to the accuracy or completeness of the advertisement or any linked or associated information, and Rightmove has no control over the content. This property advertisement does not constitute property particulars. The information is provided and maintained by Mr & Mr Child, Covering Yorkshire. Please contact the selling agent or developer directly to obtain any information which may be available under the terms of The Energy Performance of Buildings (Certificates and Inspections) (England and Wales) Regulations 2007 or the Home Report if in relation to a residential property in Scotland.
*This is the average speed from the provider with the fastest broadband package available at this postcode. The average speed displayed is based on the download speeds of at least 50% of customers at peak time (8pm to 10pm). Fibre/cable services at the postcode are subject to availability and may differ between properties within a postcode. Speeds can be affected by a range of technical and environmental factors. The speed at the property may be lower than that listed above. You can check the estimated speed and confirm availability to a property prior to purchasing on the broadband provider's website. Providers may increase charges. The information is provided and maintained by Decision Technologies Limited. **This is indicative only and based on a 2-person household with multiple devices and simultaneous usage. Broadband performance is affected by multiple factors including number of occupants and devices, simultaneous usage, router range etc. For more information speak to your broadband provider.
Map data ©OpenStreetMap contributors.




