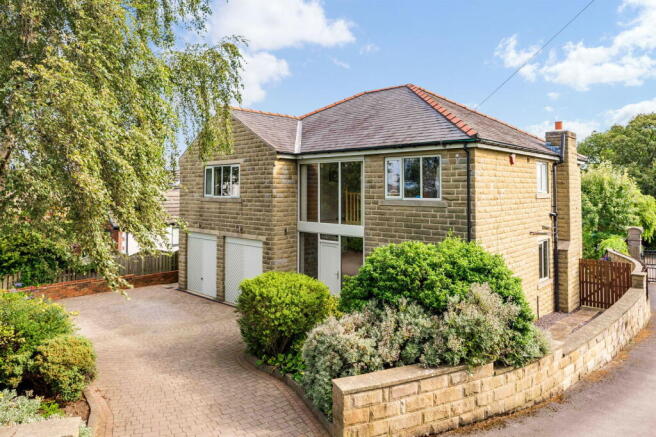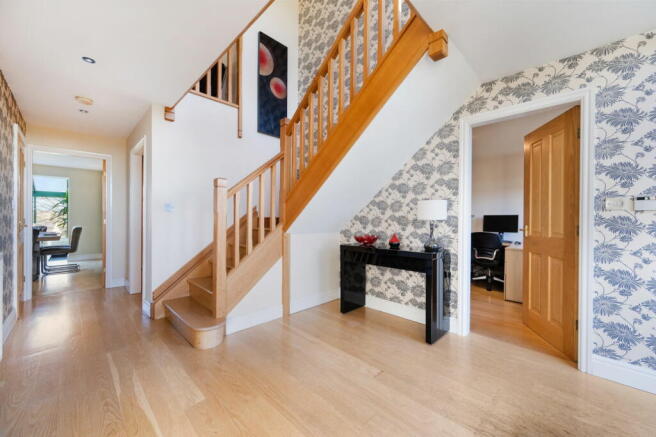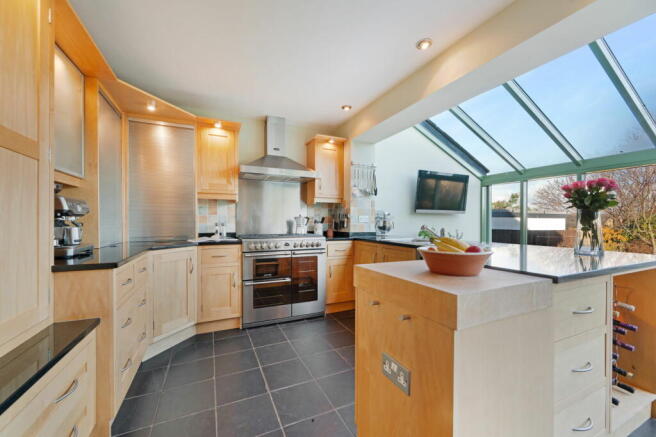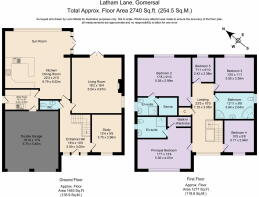Latham Lane, Gomersal, Cleckheaton, BD19

- PROPERTY TYPE
Detached
- BEDROOMS
5
- BATHROOMS
3
- SIZE
2,740 sq ft
255 sq m
- TENUREDescribes how you own a property. There are different types of tenure - freehold, leasehold, and commonhold.Read more about tenure in our glossary page.
Freehold
Key features
- MAKE SURE TO WATCH THE VIDEO
- Individually designed detached home
- 5 bedrooms
- 3 bathrooms
- Open plan living kitchen dining room
- Study
- Sauna
- Large garden
- Integral double garage
- Uninterrupted views
Description
Welcome…
22 years ago, the owners of this unique property embarked on an architectural journey to create an inviting home for their family. Nothing was overlooked and every square inch was carefully designed and lovingly crafted. With five spacious bedrooms and show-stopping living rooms, not to mention the amazing private gardens that will thrill any green-fingered buyer, this home awaits lucky new owners.
From the moment you turn off the quiet country lane into the block-paved private drive, you are welcomed. Plenty of parking and flower beds filled with established trees and shrubs shelter you as you make your way to the glazed entrance.
The front door sits within a full-height glazed panel that both fills the hall and landing with natural light and provides a wonderful view over the fields and the Pennine hills beyond. Push open the door to reveal the entrance, where solid oak flooring extends in front of you and perfectly compliments the turned oak staircase. There is a cloakroom here on the ground floor, with a WC and wash hand basin.
At the front of the house, in a quiet corner, is the dedicated study. The oak flooring from the hall continues straight through and there is a window to the front where you can see the fields through the trees when you need to give your eyes a break from the screen.
Heart Of The Home…
The kitchen living space is magnificent with a glazed sunroom area that looks out over the gardens as sunlight pours in. This room is open plan with a dining space where lights hang low over the dining table for the perfect dinner ambience. Here the flooring is solid maple to match the kitchen cabinetry. Step down into the sun room area where comfortable sofas and seating allow you to bask in the sunlight as you enjoy your coffee.
“We spend most of our time in the sun room. It is lovely to read the papers over a coffee in the morning sun.”
The kitchen has been designed to an exacting specification and will be the envy of any keen cook. Bespoke maple cabinets are topped with black granite with plenty of surface to work. There is a large oak butcher block at the end of the worktops for chopping, which can be removed for cleaning. The Stoves double range-style oven has a gas hob, with a stainless steel splash back and chimney extractor hood above. There is an integrated dishwasher and space for a fridge freezer.
The utility room has space for a washing machine and a second appliance, as well as a door that leads out to the side of the property, making this the perfect way into the home after you’ve been out in the garden or for a long walk through the fields. Simply kick off your muddy boots in here, and clean off the dog’s paws before entering the rest of the home.
Cosy Evenings…
As the night draws in, close the curtains and light the open fire in the living room before getting comfy on the sofas with a good movie and perhaps even a glass of wine. There are French doors out into the garden too, which are great if you are hosting a summer garden party so that your guests can circulate through the home.
Time For Bed…
Climb the stairs to the galleried landing where the glazing from the entrance extends, giving far-reaching views over the valley to the Pennines.
“Some of the most amazing sunsets can be seen across the valley.”
There are five bedrooms in total, the principal of which is at the front of the property with a large window to take in those lovely views. A walk-in wardrobe ensures that all of your clothes and shoes are neatly tidied away. The en-suite bathroom is truly a haven of calm with a large wet-room style walk-in shower which is tiled in travertine and gently warmed by the underfloor heating.
The second bedroom, found at the rear, overlooks the gardens and has an en-suite shower room with shower cubicle, wash hand basin and WC and even a Nordic sauna. Pine-lined with electric sauna coals, this adds a fantastic touch of self-care and luxury to the home.
“We often put the sauna on for a Sunday evening. After a long wintery walk it is lovely to warm up and reset ahead of the beginning of a new week.”
There are three further bedrooms, each with either views over the rear garden or open views across the countryside.
Bathroom Bliss…
The family bathroom has a raised platform where the jacuzzi bath sits; enjoy long luxurious soaks as the bubbles relax you. There is also a separate shower cubicle, wash hand basin in a vanity unit and a WC.
Outside…
The integral double garage has power, a sink with hot and cold running water and lighting, plus there is plenty of parking on the driveway. The rear garden is extensive, starting with a patio area from the sunroom which is a lovely sunny spot to sit and enjoy alfresco dining. Steps lead from the patio to the lawn, edged with a block paved path and raised flower beds filled with vibrant colours from the floral blooms. At the end of the lawn is a second seating area where the very last rays of the summer sun can be felt in the evening. The surrounding walls keep you warm when the temperature drops making it the perfect place to enjoy a BBQ with a G&T at the end of a hot summer’s day. Beyond is a vegetable garden where you can potter and plant to your heart’s content. There is a greenhouse and a metal shed for storing your tools.
“We have grown all sorts in the veg garden - potatoes, onions, beetroot, strawberries and rhubarb. It has been a very productive garden.”
Note: If you proceed with an offer on this property we are obliged to undertake Anti Money Laundering checks on behalf of HMRC. All estate agents have to do this by law. We outsource this process to our compliance partners, Coadjute. Coadjute charge a fee for this service.
Brochures
Brochure 1- COUNCIL TAXA payment made to your local authority in order to pay for local services like schools, libraries, and refuse collection. The amount you pay depends on the value of the property.Read more about council Tax in our glossary page.
- Band: F
- PARKINGDetails of how and where vehicles can be parked, and any associated costs.Read more about parking in our glossary page.
- Garage,Driveway
- GARDENA property has access to an outdoor space, which could be private or shared.
- Private garden
- ACCESSIBILITYHow a property has been adapted to meet the needs of vulnerable or disabled individuals.Read more about accessibility in our glossary page.
- Ask agent
Latham Lane, Gomersal, Cleckheaton, BD19
Add an important place to see how long it'd take to get there from our property listings.
__mins driving to your place
Get an instant, personalised result:
- Show sellers you’re serious
- Secure viewings faster with agents
- No impact on your credit score
Your mortgage
Notes
Staying secure when looking for property
Ensure you're up to date with our latest advice on how to avoid fraud or scams when looking for property online.
Visit our security centre to find out moreDisclaimer - Property reference S1170075. The information displayed about this property comprises a property advertisement. Rightmove.co.uk makes no warranty as to the accuracy or completeness of the advertisement or any linked or associated information, and Rightmove has no control over the content. This property advertisement does not constitute property particulars. The information is provided and maintained by Mr & Mr Child, Covering Yorkshire. Please contact the selling agent or developer directly to obtain any information which may be available under the terms of The Energy Performance of Buildings (Certificates and Inspections) (England and Wales) Regulations 2007 or the Home Report if in relation to a residential property in Scotland.
*This is the average speed from the provider with the fastest broadband package available at this postcode. The average speed displayed is based on the download speeds of at least 50% of customers at peak time (8pm to 10pm). Fibre/cable services at the postcode are subject to availability and may differ between properties within a postcode. Speeds can be affected by a range of technical and environmental factors. The speed at the property may be lower than that listed above. You can check the estimated speed and confirm availability to a property prior to purchasing on the broadband provider's website. Providers may increase charges. The information is provided and maintained by Decision Technologies Limited. **This is indicative only and based on a 2-person household with multiple devices and simultaneous usage. Broadband performance is affected by multiple factors including number of occupants and devices, simultaneous usage, router range etc. For more information speak to your broadband provider.
Map data ©OpenStreetMap contributors.




