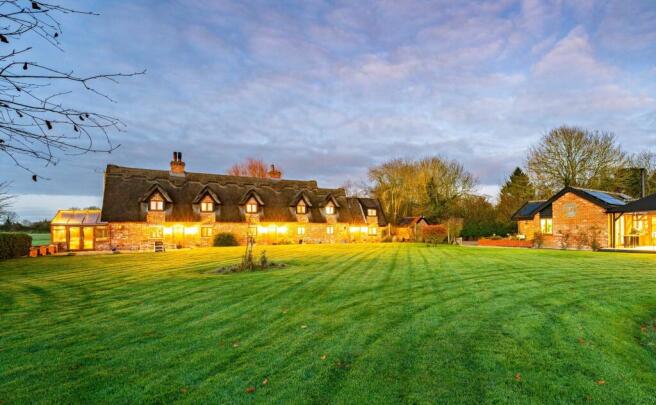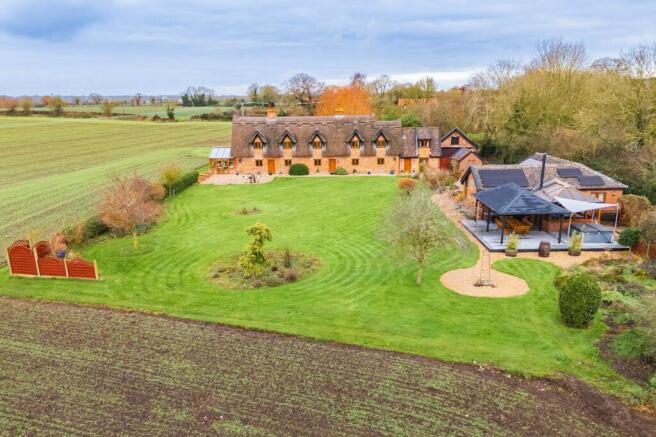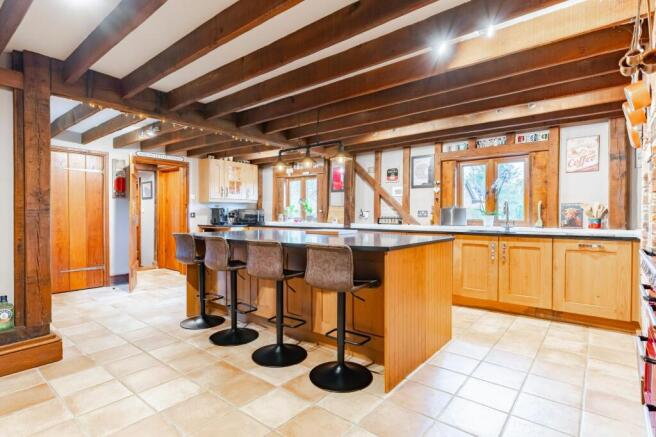
Home Farm Lane, Merton

- PROPERTY TYPE
Detached
- BEDROOMS
4
- BATHROOMS
3
- SIZE
4,918 sq ft
457 sq m
- TENUREDescribes how you own a property. There are different types of tenure - freehold, leasehold, and commonhold.Read more about tenure in our glossary page.
Freehold
Key features
- Expansive landscaped gardens set within nearly an acre of beautifully landscaped grounds offering privacy and picturesque surroundings
- Country style kitchen featuring a central island ideal for both casual family meals and formal entertaining
- Two spacious reception rooms boasting exposed beams, inglenook fireplaces and a conservatory framing panoramic countryside vistas
- Principal suite with vaulted ceilings, a luxurious environment with dramatic beams, an ensuite shower room and a sense of tranquility
- Close to historic landmarks, walking and cycling routes, and the amenities of nearby Watton
- Sustainable features equipped with solar panels, underfloor heating, an air source heat pump and battery storage emphasising eco friendly living
- Secluded countryside location situated on a private driveway surrounded by breathtaking views of the Norfolk countryside
- Private driveway and ample parking with a double garage and plenty of space for additional vehicles
- Self contained annex currently serving as a private entertainment space complete with a home bar, gym and office with potential for independent living
- Over 4900 sq ft of living space providing exceptional flexibility and comfort for family living
Description
Established within almost an acre of beautifully landscaped gardens, Thatch House is an exquisite four-bedroom residence located in the serene Norfolk countryside. Offering over 4,900 sq. ft. of character-filled living space, this impeccably designed home boasts a stunning country-style kitchen, two expansive reception rooms with exposed beams and inglenook fireplaces, and a principal suite with vaulted ceilings and an en-suite. The self-contained annex provides versatile living options, currently serving as a private entertainment area, while its sustainable features like solar panels and underfloor heating enhance its appeal. This property offers unparalleled privacy and flexibility, making it a truly remarkable countryside retreat.
The Location
Set in the peaceful landscape of Norfolk, Merton is a charming village that captures the essence of rural living. Its historic Church of St. Peter, one of only 124 round-tower churches in Norfolk, stands as a testament to the area’s rich heritage. Nearby, Merton Hall, a 19th-century estate belonging to the de Gray family, now serves as a sought-after wedding venue.
Surrounded by the scenic beauty of Breckland, Merton offers endless opportunities for walking and cycling. Just south lies Watton, a vibrant market town with a strong community spirit, hosting the historic Wayland Show and providing excellent amenities, including schools, healthcare, shops and leisure facilities.
Close by, Loch Neaton—believed to be England’s only loch—offers serene walks and fishing, while the legendary Wayland Wood and Thetford Forest cater to nature enthusiasts. Richmond Park Golf Course and welcoming pubs like The Willow House and The Old Bell provide further relaxation and leisure. With its historic landmarks, stunning natural surroundings and modern conveniences, Merton is an ideal location for countryside living.
Home Farm Lane, Merton
Positioned on the edge of the Norfolk countryside, Thatch House stands as the pinnacle of both charm and modern innovation. Built just over 20 years ago, this four-bedroom detached residence, accompanied by a two-bedroom self-contained annexe, spans over 4,900 sq. ft., offering exceptional flexibility for multi-generational living or a secluded family home. Accessible via a long, private driveway, the property is enveloped by awe-inspiring countryside views, providing an unmatched sense of peace and privacy.
At the forefront of the main house is a magnificent country-style kitchen, where a central island invites gatherings for both casual family moments and refined entertaining. The property’s interior is a celebration of character, with two impressive reception rooms showcasing exposed beams and grand inglenook fireplaces, complemented by a conservatory that frames panoramic vistas of the surrounding landscape. The principal suite is a true hideaway featuring vaulted ceilings, dramatic beams, and a luxurious en-suite, making it a truly remarkable space.
The self-contained annex further amplifies the property’s allure, currently configured as a private entertainment space with a home bar, gym and office. It can effortlessly return to a fully independent living area, perfectly suited for guests or extended family. With its own underfloor heating and solar panels that serve the whole property, the annex exemplifies the property’s commitment to sustainable living. A covered outdoor patio ensures that dining and entertaining can be enjoyed throughout the year, regardless of the weather.
Designed with modern sustainability in mind, Thatch House boasts an air source heat pump, solar panels with battery storage, and numerous thoughtful upgrades, harmonising comfort and efficiency. Set on a plot approaching an acre (STMS), the mature gardens, ample parking and double garage complete this exceptional home. Offering a rare combination of total seclusion and versatility, this property epitomises open-land living at its finest.
Agents Note
The property is freehold and connected to mains water and electricity, complemented by an air source heat pump and an alternative drainage system to mains.
Main house council tax: F
Annex:A
EPC Rating: C
- COUNCIL TAXA payment made to your local authority in order to pay for local services like schools, libraries, and refuse collection. The amount you pay depends on the value of the property.Read more about council Tax in our glossary page.
- Band: F
- PARKINGDetails of how and where vehicles can be parked, and any associated costs.Read more about parking in our glossary page.
- Yes
- GARDENA property has access to an outdoor space, which could be private or shared.
- Yes
- ACCESSIBILITYHow a property has been adapted to meet the needs of vulnerable or disabled individuals.Read more about accessibility in our glossary page.
- Ask agent
Home Farm Lane, Merton
Add an important place to see how long it'd take to get there from our property listings.
__mins driving to your place
Get an instant, personalised result:
- Show sellers you’re serious
- Secure viewings faster with agents
- No impact on your credit score
Your mortgage
Notes
Staying secure when looking for property
Ensure you're up to date with our latest advice on how to avoid fraud or scams when looking for property online.
Visit our security centre to find out moreDisclaimer - Property reference 17e385e2-131b-43c7-b060-9e3d96472173. The information displayed about this property comprises a property advertisement. Rightmove.co.uk makes no warranty as to the accuracy or completeness of the advertisement or any linked or associated information, and Rightmove has no control over the content. This property advertisement does not constitute property particulars. The information is provided and maintained by Minors & Brady, Dereham. Please contact the selling agent or developer directly to obtain any information which may be available under the terms of The Energy Performance of Buildings (Certificates and Inspections) (England and Wales) Regulations 2007 or the Home Report if in relation to a residential property in Scotland.
*This is the average speed from the provider with the fastest broadband package available at this postcode. The average speed displayed is based on the download speeds of at least 50% of customers at peak time (8pm to 10pm). Fibre/cable services at the postcode are subject to availability and may differ between properties within a postcode. Speeds can be affected by a range of technical and environmental factors. The speed at the property may be lower than that listed above. You can check the estimated speed and confirm availability to a property prior to purchasing on the broadband provider's website. Providers may increase charges. The information is provided and maintained by Decision Technologies Limited. **This is indicative only and based on a 2-person household with multiple devices and simultaneous usage. Broadband performance is affected by multiple factors including number of occupants and devices, simultaneous usage, router range etc. For more information speak to your broadband provider.
Map data ©OpenStreetMap contributors.





