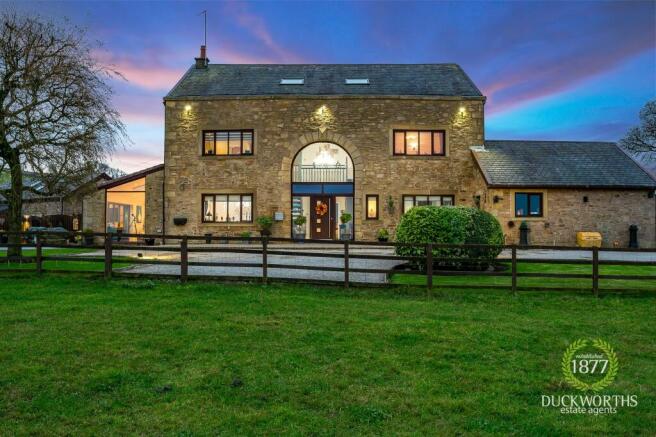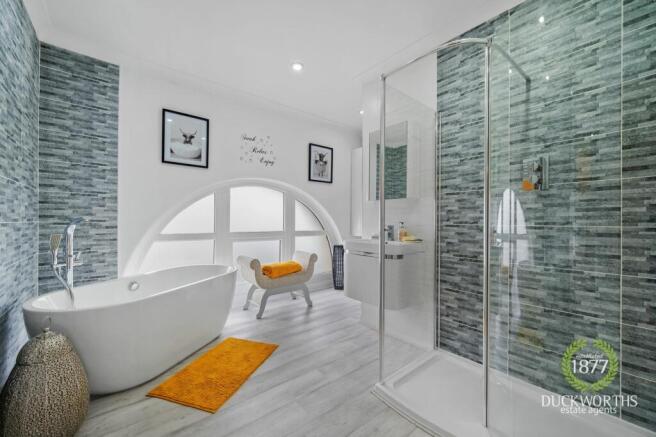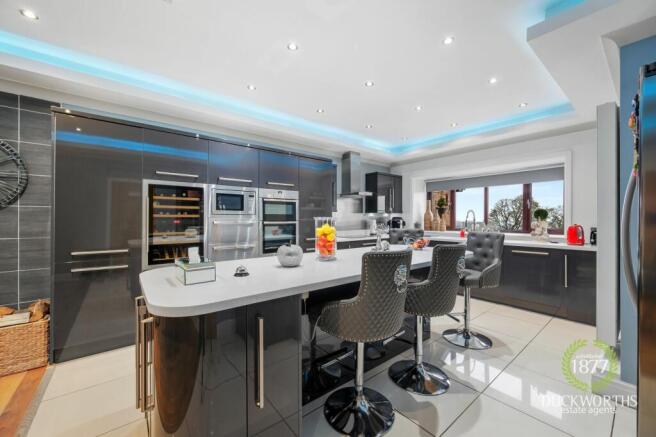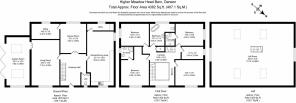
Meadow Head Lane, Darwen, BB3

- PROPERTY TYPE
Detached
- BEDROOMS
5
- BATHROOMS
4
- SIZE
Ask agent
- TENUREDescribes how you own a property. There are different types of tenure - freehold, leasehold, and commonhold.Read more about tenure in our glossary page.
Freehold
Key features
- Beautiful Detached Barn Conversion
- Four Double Bedrooms
- Gated Driveway With Parking For Several Vehicles
- Spacious Breakfast Kitchen With Separate Utility
- Five Well Appointed Bedrooms Two With En-Suite Facilities
- Luxurious Bathrooms with Free Standing Bath and Rainfall Shower
- Panoramic Views
- Immaculate Family Home Viewing Essential to Fully Appreciate
Description
Welcome to Higher Meadow Head Barn
Approached via a private lane, the gated entrance opens onto the gravelled driveway with double garage and bordering landscaped gardens that provides a grand approach to the impressive setting at Higher Meadow Barn.
Despite its idyllic rural location, Higher Meadow Barn offers quick access to the national motorway network via the M65
The house and gardens are all beautifully cared for which is evident the moment you drive through the gates and catch a glimpse of the surroundings.
Once inside you will instantly see that the interior is beautifully presented with the accommodation designed to take advantage of the views that surround it. The soft colour palette used throughout is paired with natural stone to create a classic country style and a sense of continuity and flow. The characterful appeal is instantly visible from the outset. Its stone design and high arched entryway beckon you home, a harmonious blend of historic charm and modern elegance.
Make your way through the impressive tall archway entrance, stepping inside onto the creamy-golden stone tiled flooring, you’ll immediately sense the space and granduer of this home with its double height entry hall, galleried landing and fabulous chandelier. Traditional features pay homage to its origins with high ceilings, exposed stone and rustic beams scattered throughout the property. Feel at ease within its solid walls, bathed in natural light and airy ambiance. The spacious entrance hall is a distinct room in its own right, providing ample space to be used as a sitting area. The arched glass window, specially commissioned to complement the home, adds a beautifully arranged focal point to the space. Adjacent to this area is a handy downstairs cloakroom, WC, and a vanity unit with sink. The cabinetry and door handles match the rest of the internal doors throughout the home, ensuring a seamless flow and cohesive design.
Lets take a look in the kitchen...such a welcoming space and undoubtedly the hub of the home, the beautiful cabinetry with 3 tall larder cabinets giving you superb storage, Neff double oven, two warming drawers, Neff induction hob, wine cooler, champagne cooler, solid Corian surfaces, washing machine, dishwasher and led lighting... the quality is exceptional! If it is dining space you require then look no further with space for a large family dining table and the breakfast bar dining there is no shortage, the wood burner and the additional seated space makes this a cosy family room for meal times. A sperate utility room is situated just off the kitchen space. Next to the kitchen is the fantastic games room currently housing a snooker table along with a darts board making another great space when entertaining guests, Continue across the hallway into the lounge, this is a stunning room where you can relax and admire the views without leaving the warmth of the fire and the comfort of your sofa. Next to the lounge you will be greeted by the fabulous orangery with windows to two sides and bifolding doors the room is bathed in natural light ,having access to the patio and garden area makes this a fantastic room in the summer time when having friends and family round for bbq's.
Now lets take a look upstairs you have a lovely bright spacious landing area giving access to all five beautiful bedrooms, firstly lets look in to the luxurious master bedroom were you will be greeted by the gorgeous views of the gardens, with first choice fitted wardrobes and a fantastic en-suite bathroom with a separate shower cubicle, vanity sink unit and low level w/c, there are four further bedrooms three of which are double, and the second having the luxury of an en-suite shower room and first choice fitted furniture, the family bathroom is the idyllic retreat with the vanity wash basin, large walk in shower and free standing bathtub to de stress after a long day this really is a credit to the current owners,
We have mentioned the parking, the garage and the views but we haven't yet mentioned the fabulous gardens. There are patio areas to dine from, a paved terrace to sunbathe on, wide planted borders to admire and lawns so well manicured they're almost too good to be true. Thanks to its elevated position, the house enjoys panoramic views and the sun all day, allowing you to fully embrace the beautiful outdoor setting.
Relax in one of the many seating areas and immerse yourself in the tranquillity, soaking up the sun and enjoying the fabulous twilight sky views that extend late into the evening.
Call Duckworths Estate Agents in Darwen on to arrange your viewing!
DON'T MISS OUT ON THIS DELIGHTFUL PROPERTY!
EPC Rating: D
Garden
Fabulous wrap around gardens with private patio area
- COUNCIL TAXA payment made to your local authority in order to pay for local services like schools, libraries, and refuse collection. The amount you pay depends on the value of the property.Read more about council Tax in our glossary page.
- Band: G
- PARKINGDetails of how and where vehicles can be parked, and any associated costs.Read more about parking in our glossary page.
- Yes
- GARDENA property has access to an outdoor space, which could be private or shared.
- Private garden
- ACCESSIBILITYHow a property has been adapted to meet the needs of vulnerable or disabled individuals.Read more about accessibility in our glossary page.
- Ask agent
Meadow Head Lane, Darwen, BB3
Add an important place to see how long it'd take to get there from our property listings.
__mins driving to your place



Your mortgage
Notes
Staying secure when looking for property
Ensure you're up to date with our latest advice on how to avoid fraud or scams when looking for property online.
Visit our security centre to find out moreDisclaimer - Property reference 0a943f4d-5180-4811-85ac-f14cfe345d82. The information displayed about this property comprises a property advertisement. Rightmove.co.uk makes no warranty as to the accuracy or completeness of the advertisement or any linked or associated information, and Rightmove has no control over the content. This property advertisement does not constitute property particulars. The information is provided and maintained by Duckworths Estate Agents, Darwen. Please contact the selling agent or developer directly to obtain any information which may be available under the terms of The Energy Performance of Buildings (Certificates and Inspections) (England and Wales) Regulations 2007 or the Home Report if in relation to a residential property in Scotland.
*This is the average speed from the provider with the fastest broadband package available at this postcode. The average speed displayed is based on the download speeds of at least 50% of customers at peak time (8pm to 10pm). Fibre/cable services at the postcode are subject to availability and may differ between properties within a postcode. Speeds can be affected by a range of technical and environmental factors. The speed at the property may be lower than that listed above. You can check the estimated speed and confirm availability to a property prior to purchasing on the broadband provider's website. Providers may increase charges. The information is provided and maintained by Decision Technologies Limited. **This is indicative only and based on a 2-person household with multiple devices and simultaneous usage. Broadband performance is affected by multiple factors including number of occupants and devices, simultaneous usage, router range etc. For more information speak to your broadband provider.
Map data ©OpenStreetMap contributors.





