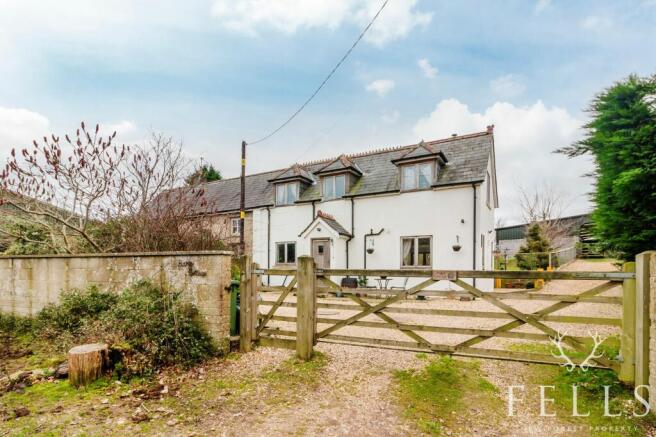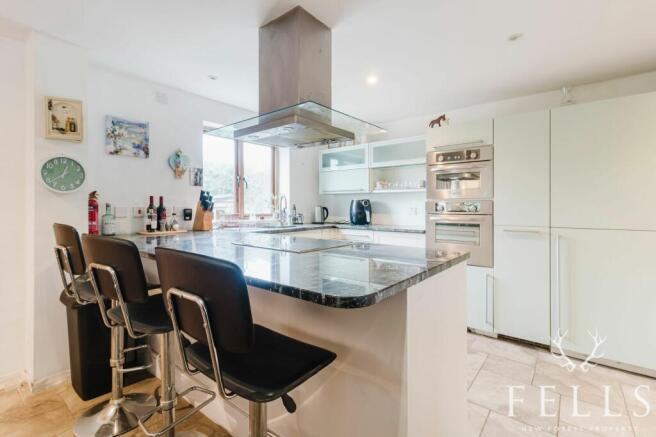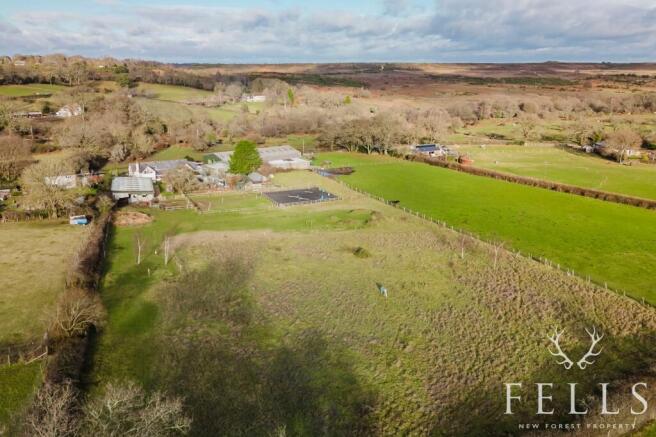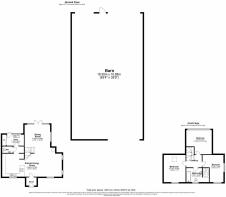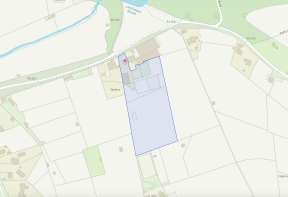Ogdens, Fordingbridge
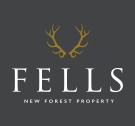
- PROPERTY TYPE
Semi-Detached
- BEDROOMS
3
- BATHROOMS
1
- SIZE
Ask agent
- TENUREDescribes how you own a property. There are different types of tenure - freehold, leasehold, and commonhold.Read more about tenure in our glossary page.
Freehold
Key features
- Approx. 2.88-acre plot, including 2.52 acres of grazing land
- Existing 20ft x 20ft arena with planning permission to extend to 40ft x 20ft
- Direct access to open forest and beautiful hacking routes
- Spacious open-plan living area with contemporary wood burner
- South-facing rear garden with patio, lawn, and shingle path to grazing land
- Three double bedrooms with scenic views, including a vaulted principal bedroom
- The Property benefits from Forest Rights.
- Large barn with ample storage and 4 low wall stable areas
- Idyllic location in the New Forest National Park with stunning forest views and situated on a gravel Forestry lane.
Description
VIDEO TOUR AVAILABLE. This charming and spacious home is located in the heart of the New Forest National Park and attached to a traditional New Forest small farm, offering a perfect blend of modern living and countryside tranquility. Set within approximately 2.88 acres, including 2.52 acres of grazing land, this property is an ideal haven for equestrian enthusiasts or anyone seeking a peaceful rural lifestyle with stunning views of the open forest and direct access to its beauty.
Stepping through the solid wood front door, you are welcomed into the entrance porch, a practical space that houses the electric consumer unit. The home flows seamlessly into a bright and spacious lounge, where double-glazed windows perfectly frame the stunning views of the open forest beyond. A contemporary corner wood burner adds a cozy touch, while additional side windows flood the room with natural light. The open-plan design continues into the dining area, which offers plenty of space for entertaining and features double French doors leading to a south-facing patio, ideal for soaking in the sunshine. A solid oak staircase rises elegantly to the first floor, adding warmth and character to the home.
The kitchen is both stylish and functional, with a large peninsula breakfast bar topped with granite worktops, a ceramic four-ring hob with an extractor above, and integrated double ovens and a dishwasher. Positioned beneath the front-facing window, the one-and-a-half bowl sink overlooks the open forest, creating a delightful setting for cooking and gathering. Tiled flooring flows from the kitchen into the utility area, where there is space for a washing machine, a stainless steel sink with storage beneath, and a stable door that leads out to the rear patio. A double storage cupboard houses the hot water cylinder, central vacuum system, and additional space for a tumble dryer. For added convenience, the ground floor includes a cloakroom with a WC, a vanity unit, and a chrome heated towel rail.
Upstairs, the property continues to impress with three beautifully designed double bedrooms. The principal bedroom is a standout feature, boasting a vaulted ceiling with exposed beams and a stunning south-facing apex window that frames breathtaking views of the rear garden, paddocks, and open forest beyond. The second and third bedrooms are both dual-aspect, enjoying captivating and uninterrupted views of the open forest, creating serene and restful spaces. The family bathroom offers a large vanity unit, an oval-shaped bath, a corner WC, and a wet room area with a thermostatic rain-style shower. Two chrome heated towel rails add a touch of comfort, and the front-facing window completes the space with its views of the beautiful surroundings.
The exterior of the property complements the interior perfectly. The front of the home is accessed via a five-bar gate and a pedestrian side gate, which lead onto a gravel driveway with ample parking space. The driveway extends down the side of the property, providing access to the barn at the rear. The south-facing rear garden features a sun patio perfect for outdoor dining and relaxation. Steps lead up to an area of lawn, while a shingle path meanders through the garden to the grazing land, creating a seamless transition between the home and its surrounding countryside.
This home excels as an equestrian property. A large barn, measuring approximately 19.3m x 10.88m (63'4" x 35'8"), provides ample storage and includes three low wall stable areas, offering versatile options for equestrian or general use. The existing 20ft x 20ft arena benefits from planning permission to extend to 40ft x 20ft. The plot, which includes over two and a half acres of well-maintained grazing land, offers direct access to the open forest, with its extensive network of beautiful hacking routes and wide-open countryside.
Combining the comforts of a well-designed family home with outstanding outdoor amenities, this property offers an unparalleled opportunity. Whether you’re an equestrian enthusiast or simply seeking a peaceful retreat, it provides the perfect setting to enjoy stunning views of the open forest and its natural charm.
EPC Rating: D
- COUNCIL TAXA payment made to your local authority in order to pay for local services like schools, libraries, and refuse collection. The amount you pay depends on the value of the property.Read more about council Tax in our glossary page.
- Band: D
- PARKINGDetails of how and where vehicles can be parked, and any associated costs.Read more about parking in our glossary page.
- Yes
- GARDENA property has access to an outdoor space, which could be private or shared.
- Yes
- ACCESSIBILITYHow a property has been adapted to meet the needs of vulnerable or disabled individuals.Read more about accessibility in our glossary page.
- Ask agent
Ogdens, Fordingbridge
Add an important place to see how long it'd take to get there from our property listings.
__mins driving to your place

Your mortgage
Notes
Staying secure when looking for property
Ensure you're up to date with our latest advice on how to avoid fraud or scams when looking for property online.
Visit our security centre to find out moreDisclaimer - Property reference 62fb3242-515b-44d3-886e-c6048a03be3f. The information displayed about this property comprises a property advertisement. Rightmove.co.uk makes no warranty as to the accuracy or completeness of the advertisement or any linked or associated information, and Rightmove has no control over the content. This property advertisement does not constitute property particulars. The information is provided and maintained by Fells New Forest Property, Ringwood. Please contact the selling agent or developer directly to obtain any information which may be available under the terms of The Energy Performance of Buildings (Certificates and Inspections) (England and Wales) Regulations 2007 or the Home Report if in relation to a residential property in Scotland.
*This is the average speed from the provider with the fastest broadband package available at this postcode. The average speed displayed is based on the download speeds of at least 50% of customers at peak time (8pm to 10pm). Fibre/cable services at the postcode are subject to availability and may differ between properties within a postcode. Speeds can be affected by a range of technical and environmental factors. The speed at the property may be lower than that listed above. You can check the estimated speed and confirm availability to a property prior to purchasing on the broadband provider's website. Providers may increase charges. The information is provided and maintained by Decision Technologies Limited. **This is indicative only and based on a 2-person household with multiple devices and simultaneous usage. Broadband performance is affected by multiple factors including number of occupants and devices, simultaneous usage, router range etc. For more information speak to your broadband provider.
Map data ©OpenStreetMap contributors.
