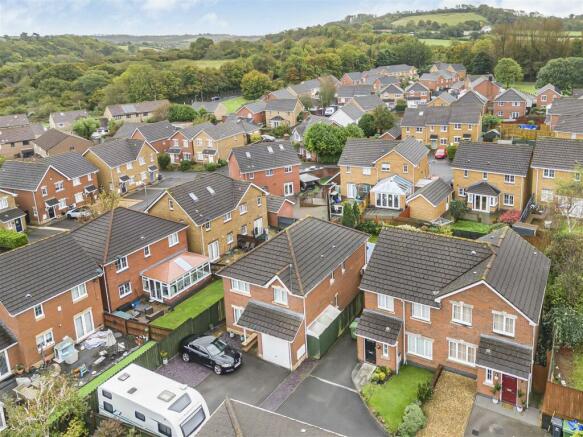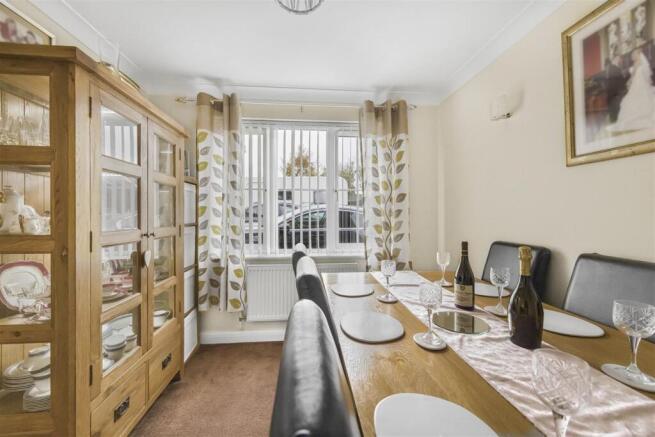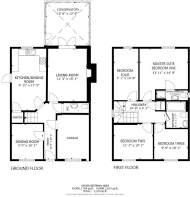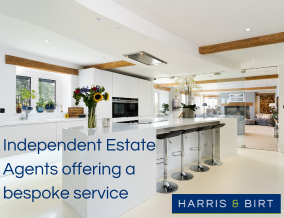
Murrel Close, Cardiff

- PROPERTY TYPE
Detached
- BEDROOMS
4
- BATHROOMS
2
- SIZE
Ask agent
- TENUREDescribes how you own a property. There are different types of tenure - freehold, leasehold, and commonhold.Read more about tenure in our glossary page.
Freehold
Key features
- Impressive Detached Property
- Four Good Sized Bedrooms
- Two Bathrooms
- Extended to Rear with Attractive Conservatory
- Corner Plot
- Integrated Garage
- Plenty of Off Road Parking
- EPC rating C
Description
Located in such a convenient area, this property offers modern and comfortable family living with strong access links and the rural pleasures of The Vale of Glamorgan on your doorstep. Wenvoe Primary School Catchment. Tucked away in Murrel Close, this family home is ideally situated for the best of both worlds with Cardiff a short drive away, not to mention the beautiful coast line just round the corner, and the out of town shopping facilities of Culverhouse Cross a short walk away, you will be spoilt for lifestyle choices. EPC rating C
Accommodation -
Ground Floor -
Entrance Hall - 3.25m x 4.90m (10'8" x 16'1") - Entered via composite front door with inset lead lined double glazed vision panel into open entrance hall. Skimmed walls, coved and skimmed ceiling. Wood effect flooring. Fitted radiator. Two pendant light fittings. Straight staircase leading up to open landing. Doorways through to all ground floor rooms.
Dining Room - 2.74m x 3.07m (9'0" x 10'1") - Good sized secondary reception space with UPVC double glazed picture window to front elevation. Skimmed walls. Coved and skimmed ceiling. Fitted carpet. Fitted radiator.
Wc - Two piece suite comprising low level dual flush WC and wash hand basin with underset vanity unit in a walnut finish. Tiled splashback. Skimmed walls and ceiling. UPVC double glazed opaque window to side elevation. Fitted radiator. Matching wood effect flooring.
Living Room - 3.43m x 4.60m (11'3" x 15'1") - Excellent sized principal reception space. Skimmed walls. Coved and skimmed ceiling. Fitted wood effect flooring. Electric coal effect fire housed to wall with a marble surround and hearth. UPVC double glazed patio doors open through into;
Conservatory - 3.81m x 3.81m (12'6" x 12'6" ) - Of UPVC construction with a range of UPVC double glazed windows and UPVC double glazed patio doors set into a pitched roof and a double skinned dwarf wall. Wood effect flooring throughout. Power and light. Attractive three arm pendant light fitting. Wi-Fi controlled Chigo air-conditioning unit housed to wall that powers hot and cold. Pretty views across the rear garden beyond.
Kitchen/Dining Room - 3.02m x 5.41m (9'11" x 17'9" ) - Attractive light oak shaker style fitted kitchen with a range of wall and base units set under and over a mottle effect worksurface. Features including; up and over fridge freezer integrated behind matching decor panel, space for inset washing machine, gas four ring hob with Bosch underset electric double oven and overhead Bosch chimney extractor, composite 1.5 bowl sink and drainer with Franke swan neck mixer tap. UPVC double glazed window to rear elevation. Composite pedestrian side door with inset opaque glazed vision panel. Range of underset pelmet lighting and glass display cases. Fully skimmed walls with tiled splashbacks. Skimmed ceilings with chrome downlighting. Travertine effect vinyl laid flooring. Good sized understairs storage. Fitted radiator.
First Floor -
Landing - 4.47m x 1.88m (14'8" x 6'2") - Accessed via full turn staircase from entrance hall to open landing. Skimmed walls and ceiling. UPVC double glazed opaque window to head of staircase. Fitted carpet. Access to loft via hatch. Good sized airing cupboard.
Master Suite Bedroom One - 4.24m x 4.50m (13'11" x 14'9") - Excellent sized double bedroom with UPVC double glazed window to rear elevation. Papered walls. Skimmed ceiling. Wood effect flooring. Range of built in bedroom furniture including floor to ceiling four door run of fitted wardrobes. Doorway opens through into;
En Suite Bathroom One - 2.77m x 2.39m (9'1" x 7'10") - Three piece suite comprising inset quadrant shower cubicle with integrated chrome shower and shower head attachment, low level dual flush WC and wall hung wash hand basin with underset vanity unit in a white high gloss. Fully tiled walls and contrasting tiled floor. Skimmed ceiling. Fitted downlighting. Chrome heated towel rail. UPVC double glazed opaque window to rear elevation.
Bedroom Two - 3.43m x 3.07m (11'3" x 10'1") - Another good sized double bedroom with UPVC double glazed window to front elevation. Skimmed walls and ceiling. Fitted carpet. Fitted radiator.
Bedroom Three - 2.97m x 3.07m (9'9" x 10'1") - Third double bedroom with UPVC double glazed window to front elevation. Skimmed walls and ceiling. Fitted carpet. Fitted radiator.
Bedroom Four - 2.16m x 4.50m (7'1" x 14'9") - A good sized bedroom currently being used as a single bedroom with UPVC double glazed window to rear elevation. Skimmed walls and ceiling. Fitted carpet. Fitted radiator.
Bathroom Two - 1.91m x 2.31m (6'3" x 7'7" ) - Three piece suite in white comprising P shaped bath with integrated chrome shower and rainfall shower head and integrated chrome mixer tap, low level dual flush WC and pedestal wash hand basin. Travertine tiled walls and floor. UPVC double glazed opaque window to rear elevation. Skimmed ceiling. Fitted downlighting. Chrome heated towel rail.
Outside -
Integrated Garage - Good sized integrated single garage with up and over aluminium door. Power and light. RCD fuse board house here as well as space for tumble dryer and fridge freezer. Gas boiler housed to wall.
Gardens - Situated on an attractive garden plot with sized private rear gardens made private with close boarded fencing as well as side access. Patio area ideal for al fresco dining. Fitted brick built barbeque. Lawned parcel and raised borders mainly laid to laurel. Outside tap. Pedestrian side gate. Plenty of parking to the front due to the nature of a corner plot.
Services - Property is serviced via mains gas, electricity, water and drainage. Glow-worm gas boiler housed to garage with pressurized hot water cylinder to landing airing cupboard.
Directions - Situated just a short distance from Culverhouse Cross and Wenvoe. As you come to the Culverhouse Cross roundabout travel out on the link road towards Wenvoe at the roundabout prior to the Walston Castle take a left as if you were travelling to the Alps and the short left onto Caerau Lane passing Mary Immaculate Comprehensive School on your left hand side. As you reach the mini roundabout take a left, right and then left again. The property is at the end of the cul-de-sac on your right hand side.
Brochures
Murrel Close, CardiffBrochure- COUNCIL TAXA payment made to your local authority in order to pay for local services like schools, libraries, and refuse collection. The amount you pay depends on the value of the property.Read more about council Tax in our glossary page.
- Band: E
- PARKINGDetails of how and where vehicles can be parked, and any associated costs.Read more about parking in our glossary page.
- Yes
- GARDENA property has access to an outdoor space, which could be private or shared.
- Yes
- ACCESSIBILITYHow a property has been adapted to meet the needs of vulnerable or disabled individuals.Read more about accessibility in our glossary page.
- Ask agent
Murrel Close, Cardiff
Add an important place to see how long it'd take to get there from our property listings.
__mins driving to your place
Get an instant, personalised result:
- Show sellers you’re serious
- Secure viewings faster with agents
- No impact on your credit score
Your mortgage
Notes
Staying secure when looking for property
Ensure you're up to date with our latest advice on how to avoid fraud or scams when looking for property online.
Visit our security centre to find out moreDisclaimer - Property reference 33574259. The information displayed about this property comprises a property advertisement. Rightmove.co.uk makes no warranty as to the accuracy or completeness of the advertisement or any linked or associated information, and Rightmove has no control over the content. This property advertisement does not constitute property particulars. The information is provided and maintained by Harris & Birt, Cardiff. Please contact the selling agent or developer directly to obtain any information which may be available under the terms of The Energy Performance of Buildings (Certificates and Inspections) (England and Wales) Regulations 2007 or the Home Report if in relation to a residential property in Scotland.
*This is the average speed from the provider with the fastest broadband package available at this postcode. The average speed displayed is based on the download speeds of at least 50% of customers at peak time (8pm to 10pm). Fibre/cable services at the postcode are subject to availability and may differ between properties within a postcode. Speeds can be affected by a range of technical and environmental factors. The speed at the property may be lower than that listed above. You can check the estimated speed and confirm availability to a property prior to purchasing on the broadband provider's website. Providers may increase charges. The information is provided and maintained by Decision Technologies Limited. **This is indicative only and based on a 2-person household with multiple devices and simultaneous usage. Broadband performance is affected by multiple factors including number of occupants and devices, simultaneous usage, router range etc. For more information speak to your broadband provider.
Map data ©OpenStreetMap contributors.








