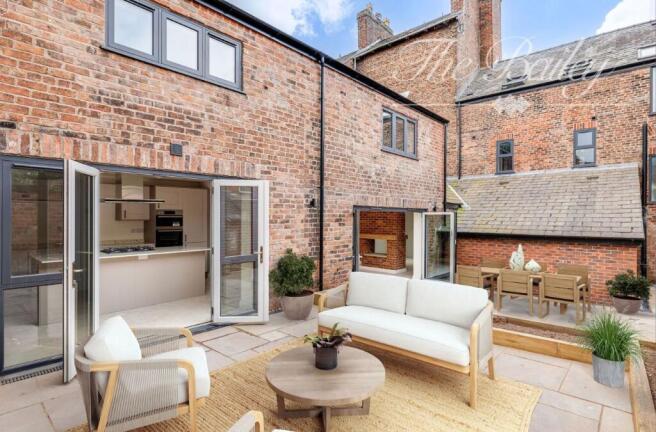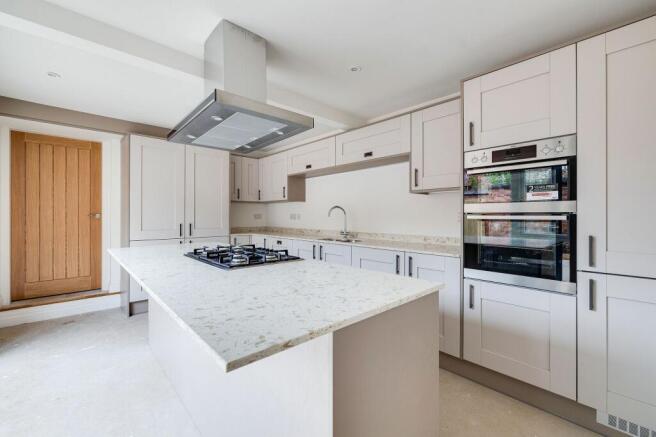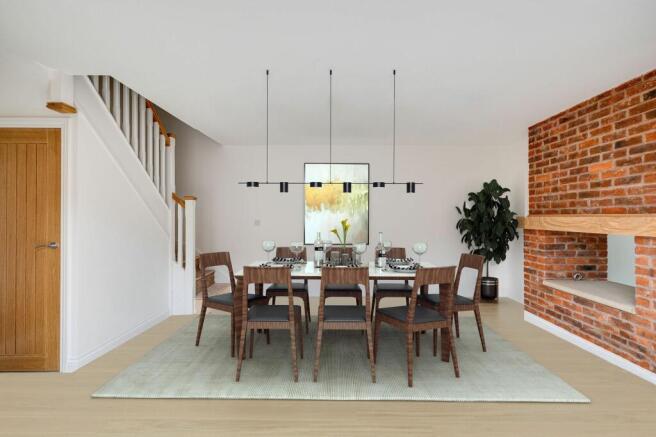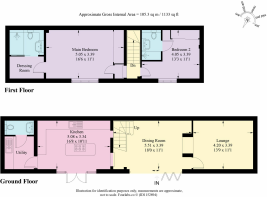
Blaggs Court, High Street, CW6

- PROPERTY TYPE
Semi-Detached
- BEDROOMS
2
- BATHROOMS
2
- SIZE
Ask agent
- TENUREDescribes how you own a property. There are different types of tenure - freehold, leasehold, and commonhold.Read more about tenure in our glossary page.
Freehold
Description
Nestled in the heart of Tarporley, an enchanting Cheshire town, overflowing with boutique shops, bars and bistros, that regularly tops the annual Sunday Times’ ‘Best Places to Live in the North West’ list, new build living comes with warmth, character and comfort at the exclusive Blagg’s Court.
The Motte
Executive living in the trendy town centre of Tarporley is epitomised at The Motte, a stylish and sleek two-bedroom home honed around comfort, convenience and open plan living.
Serene setting
Park up on the block paved driveway to the front, where gates reveal the Indian stone courtyard and planted borders extend to one side for a leafy feel in keeping with the semi-rural Cheshire countryside surrounds. With an electric vehicle charging point, there is also the potential to utilise the courtyard garden for additional parking.
Open flow living
Step inside the walled embrace of The Motte, a bastion of warmth and welcome. Ahead, warmth emanates underfoot from the underfloor heating which runs throughout the ground floor whilst above, the airy and light double height entrance hall creates a sense of openness amplified by the open tread staircase, rising up to the galleried landing above.
Tucked away to the right, the utility room can be found, with crisp white worktops, plumbing for washing machine and dryer, and additional storage, exemplifying the luxurious touches that feature throughout the home.
Timber and glass zones the entrance hall from the media retreat to the rear, a space in which to relax and unwind or work.
The heart of the home
Make your way left, into the heart of the home, the spacious and open plan kitchen-dining-family room, where dove grey cabinetry offers abundant storage, fitted by a local Cheshire joinery firm. Throughout the home, low energy lighting and LED downlighters enhance the energy efficiency of the home whilst adding ambient glow.
Gather sociably around the central island breakfast bar, in this warm, open and family-friendly room, where a host of integrated appliances can be found including double ovens, fridge freezer, dishwasher and gas five-ring hob.
Bedtime beckons
Ascend the stairs to the gallery landing, turning right to arrive at the family bathroom, furnished with a luxurious bath with overhead shower and recessed storage, immaculately tiled and also furnished with wash basin and WC.Automatic sensor lighting features in both this family bathroom and the master ensuite.
Next door discover the guest bedroom, bountifully sized and suffused in light with built in wardrobes for seamless storage.
Nestled just off the High Street on Park Road, The Motte and The Bailey offer an unparalleled lifestyle in the beating heart of Tarporley.
Only a 30-second stroll from the vibrant high street, an array of boutique shops, independent bakeries, award-winning restaurants and traditional pubs await just moments away.
From casual coffee to fine dining with friends, there are plenty of eateries to choose from including The Coast and Little Tap on your doorstep.
Renowned as one of Cheshire’s most picturesque and desirable villages, Tarporley lies in the county’s idyllic rural core.
Ideally positioned for commuting, village charm is perfectly balanced by accessibility, with convenient commuter links to the historic city of Chester and the bustling market town of Nantwich - both a short drive away.
Meanwhile, excellent motorway and rail links, bring Manchester and Liverpool – and their airports - within easy reach.
Combining modern architectural design with luxurious finishes, The Motte and The Bailey offer spacious, open-plan, low-maintenance living with great proximity to top-rated schools (including the award winning King’s School in Chester and The Grange in Hartford) and verdant, green countryside.
Sequestered away at the opposite end of the landing is the master suite, with its own substantial walk-in dressing room and shower room ensuite, with automatic sensor lighting and luxury tiles.
Outside, entertain alfresco in the peaceful sanctuary of the Indian stone paved courtyard garden, with its external lighting and raised sleeper beds for planting.
- COUNCIL TAXA payment made to your local authority in order to pay for local services like schools, libraries, and refuse collection. The amount you pay depends on the value of the property.Read more about council Tax in our glossary page.
- Ask agent
- PARKINGDetails of how and where vehicles can be parked, and any associated costs.Read more about parking in our glossary page.
- Yes
- GARDENA property has access to an outdoor space, which could be private or shared.
- Yes
- ACCESSIBILITYHow a property has been adapted to meet the needs of vulnerable or disabled individuals.Read more about accessibility in our glossary page.
- Ask agent
Energy performance certificate - ask agent
Blaggs Court, High Street, CW6
Add an important place to see how long it'd take to get there from our property listings.
__mins driving to your place
Your mortgage
Notes
Staying secure when looking for property
Ensure you're up to date with our latest advice on how to avoid fraud or scams when looking for property online.
Visit our security centre to find out moreDisclaimer - Property reference 6a8e09c7-ce7b-4d82-b5e2-ec82d6d05183. The information displayed about this property comprises a property advertisement. Rightmove.co.uk makes no warranty as to the accuracy or completeness of the advertisement or any linked or associated information, and Rightmove has no control over the content. This property advertisement does not constitute property particulars. The information is provided and maintained by Currans Unique Homes, Chester. Please contact the selling agent or developer directly to obtain any information which may be available under the terms of The Energy Performance of Buildings (Certificates and Inspections) (England and Wales) Regulations 2007 or the Home Report if in relation to a residential property in Scotland.
*This is the average speed from the provider with the fastest broadband package available at this postcode. The average speed displayed is based on the download speeds of at least 50% of customers at peak time (8pm to 10pm). Fibre/cable services at the postcode are subject to availability and may differ between properties within a postcode. Speeds can be affected by a range of technical and environmental factors. The speed at the property may be lower than that listed above. You can check the estimated speed and confirm availability to a property prior to purchasing on the broadband provider's website. Providers may increase charges. The information is provided and maintained by Decision Technologies Limited. **This is indicative only and based on a 2-person household with multiple devices and simultaneous usage. Broadband performance is affected by multiple factors including number of occupants and devices, simultaneous usage, router range etc. For more information speak to your broadband provider.
Map data ©OpenStreetMap contributors.






