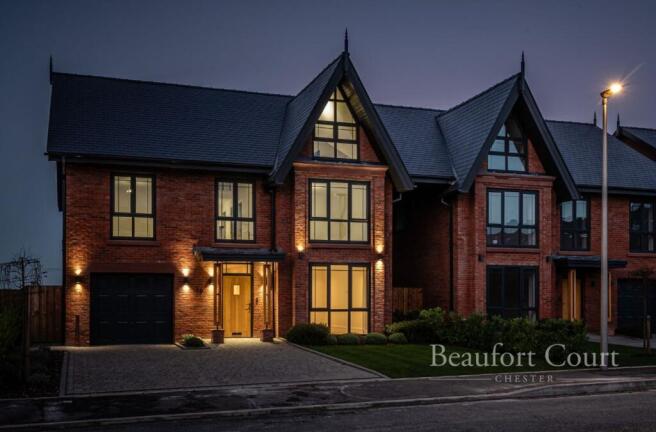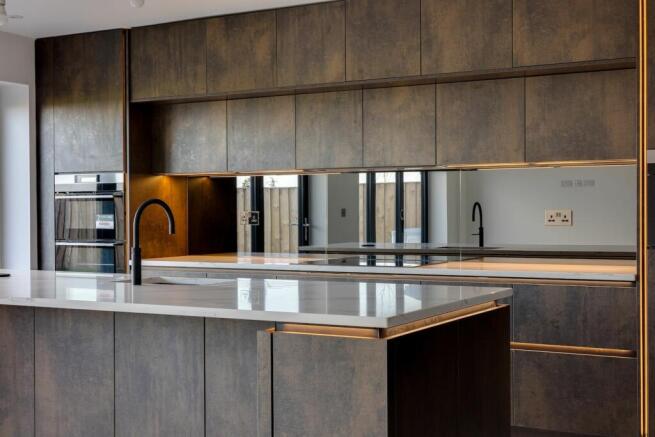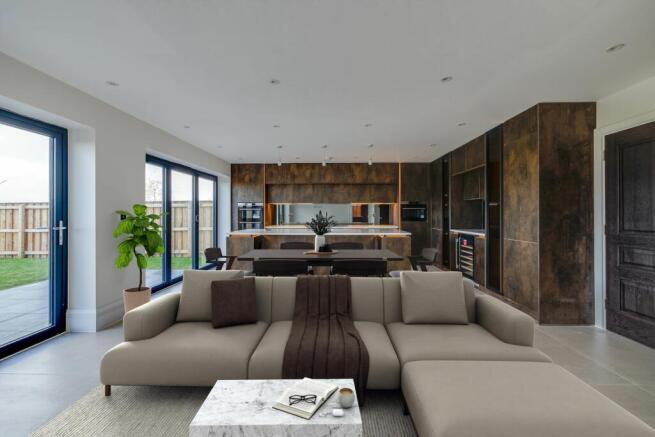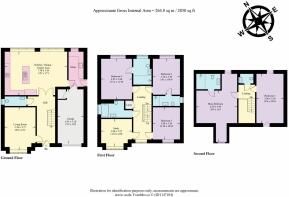
Beaufort Court, Lache Lane, CH4

- PROPERTY TYPE
Detached
- BEDROOMS
6
- BATHROOMS
4
- SIZE
Ask agent
Key features
- Peace of Mind – 10-year warranty on all homes built by award-winning developer Pure Homes.
- Family-Friendly Gardens – Enclosed rear gardens with patios, safe for children and pets
- Prime Location – Just a short drive from Chester City Centre, local schools, and motorway access to Liverpool and Manchester.
- Prime Location – Just a short drives from Chester City Centre, local schools, and motorway access to Liverpool and Manchester.
- Perfect for Professionals – Detached garages with home office space above for the ideal work-life balance or personal gym
- Spacious and Serene – Open-plan living with floor-to-ceiling windows, aluminium bi-fold doors, and electric Velux windows.
- Stylish Bathrooms – Hans Grohe showers, Duravit sanitaryware, heated towel rails, and electric underfloor heating.
- High-End Kitchens – Fully equipped with AEG appliances, Quooker tap, wine fridge, and stunning Quartz or Dekton worktops.
- Luxurious Interiors – Underfloor heating on the ground floor, electric matting in bathrooms, and premium porcelain tiling in the kitchen
Description
The Felton
Overlooking the central green, the spectacular six-bedroomed Felton stands proudly toward the centre of the development, framed by lush greenery at both the front and rear.
Verdant views
Plenty of parking can be found along the driveway, or in the garage, within which there is access through into the utility room and kitchen.
The Felton, along with each of the executive homes at Beaufort Court, is also served by a flexible, two-storey, work-from-home unit that is independent from the main house, ensuring a true sense of separation between work and personal life. These adaptable spaces, complete with extra parking, can be tailored to serve as offices, studios, or fitness areas - offering both privacy and flexibility to suit your lifestyle.
Approaching from the front, step into the spacious entrance hall, where there is storage for coats and boots and access to a handy ground floor WC with wash basin.
Serene spaces
Light streams into the living room on the right, through majestic windows overlooking the green to the front. Bright and inviting, warmth emanates from the underfloor heating which flows throughout the ground floor of this home.
Designed with modern family living in mind, the capacious dining-family-kitchen can be found directly ahead from the entrance hall.
Family time
Capturing captivating views out over the garden to the rear, inviting the opportunity for alfresco dining throughout the summer months, there is room for all the family in this culinary hub.
To the right, the L-shaped kitchen features built-in AEG appliances, including ovens, induction hob, integrated larder fridge, integrated larder freezer and dishwasher. Complementing these, a Quooker tap adds ease to the everyday routines, with a wine cooler also included, perfect for entertaining. A handy utility room provides additional storage space alongside a sink, integrated washing machine and access out to the garden.
Practical places
From the utility room, there is also access through into the large garage.
[AG1] Elevate your expectations on the first floor, where three bountiful double bedrooms – two served by their own private ensuite shower room - a family bathroom, featuring a bath and separate shower unit and with sanitaryware from Duravit, and study await.
Room for all
On the second floor, with captivating views out over the surrounding countryside, seek sanctuary in the master suite, bathed in light from the full height windows and served by its own spa-style ensuite.
Across the landing, a separate WC complements a fifth double bedroom, which could also be used as a dressing room, nursery, or master suite relaxation area.
The expansive gardens, both front and rear, are beautifully laid to lawn, offering ample space for children to play. A large patio provides the perfect spot for alfresco dining, summer barbecues, or simply soaking up the sun in peaceful surroundings.
Out and About
Perfectly nestled between the allure of Chester’s vibrant charm and the serenity of the countryside, The Felton at Beaufort Court offers a lifestyle where tranquillity and convenience entwine. Only 2.5 miles from Chester’s historic heart, every amenity and indulgence are just a stone’s throw away. A pedestrian footpath, installed as part of the planning consent for the site, links the development all the way into Chester.
Discover the pleasures of city life, with a tapestry of boutique shops, cinemas, theatres, and fine dining restaurants to explore. Spend leisurely lunchtimes catching up with friends in cosy cafés or discover the diverse selection of bars by night. For a spot of retail therapy, Cheshire Oaks outlet village is also easily accessible.
Commuting is effortless, with superb motorway links connecting you to the cultural hubs of Liverpool and Manchester. And when weekend beckons, make your way west, to the golden beaches and rolling landscapes of North Wales.
Closer to home, enjoy boat trips along the River Dee or peaceful walks through The Meadows. Cheer on your chosen horse at Chester Races or create cherished family memories at the world-famous Chester Zoo.
Families will find an array of esteemed schools nearby, from the highly regarded Belgrave Primary School to the renowned Abbey Gate, King’s and Queen’s Schools. With both state and independent options within easy reach The Felton with its spacious bedrooms and safe, secure setting, is ideal for those with children.
More than just a home; The Felton is a rural retreat, where sophistication and serenity combine.
EPC Rating: B
Brochures
Brochure 1- COUNCIL TAXA payment made to your local authority in order to pay for local services like schools, libraries, and refuse collection. The amount you pay depends on the value of the property.Read more about council Tax in our glossary page.
- Ask agent
- PARKINGDetails of how and where vehicles can be parked, and any associated costs.Read more about parking in our glossary page.
- Yes
- GARDENA property has access to an outdoor space, which could be private or shared.
- Yes
- ACCESSIBILITYHow a property has been adapted to meet the needs of vulnerable or disabled individuals.Read more about accessibility in our glossary page.
- Ask agent
Beaufort Court, Lache Lane, CH4
Add an important place to see how long it'd take to get there from our property listings.
__mins driving to your place
Your mortgage
Notes
Staying secure when looking for property
Ensure you're up to date with our latest advice on how to avoid fraud or scams when looking for property online.
Visit our security centre to find out moreDisclaimer - Property reference 64e4b878-2efd-4bf0-b314-8c0b626ac1fa. The information displayed about this property comprises a property advertisement. Rightmove.co.uk makes no warranty as to the accuracy or completeness of the advertisement or any linked or associated information, and Rightmove has no control over the content. This property advertisement does not constitute property particulars. The information is provided and maintained by Currans Unique Homes, Chester. Please contact the selling agent or developer directly to obtain any information which may be available under the terms of The Energy Performance of Buildings (Certificates and Inspections) (England and Wales) Regulations 2007 or the Home Report if in relation to a residential property in Scotland.
*This is the average speed from the provider with the fastest broadband package available at this postcode. The average speed displayed is based on the download speeds of at least 50% of customers at peak time (8pm to 10pm). Fibre/cable services at the postcode are subject to availability and may differ between properties within a postcode. Speeds can be affected by a range of technical and environmental factors. The speed at the property may be lower than that listed above. You can check the estimated speed and confirm availability to a property prior to purchasing on the broadband provider's website. Providers may increase charges. The information is provided and maintained by Decision Technologies Limited. **This is indicative only and based on a 2-person household with multiple devices and simultaneous usage. Broadband performance is affected by multiple factors including number of occupants and devices, simultaneous usage, router range etc. For more information speak to your broadband provider.
Map data ©OpenStreetMap contributors.






