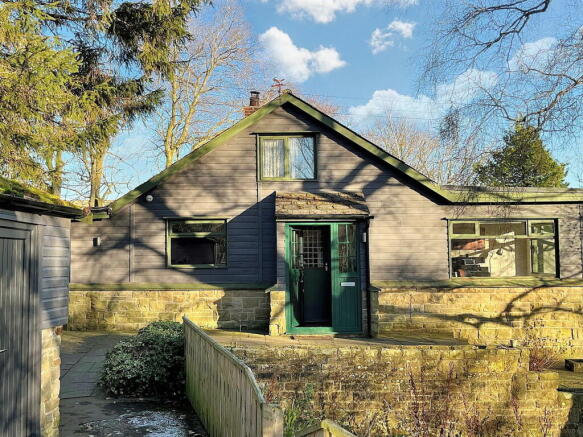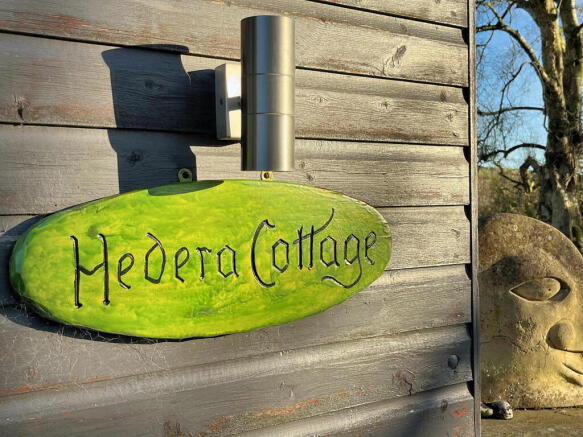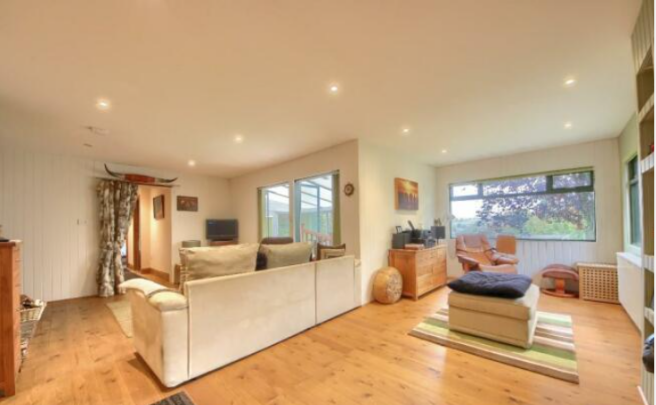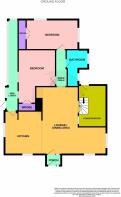Hedera Cottage, Commondale

- PROPERTY TYPE
Detached Bungalow
- BEDROOMS
2
- BATHROOMS
1
- SIZE
Ask agent
- TENUREDescribes how you own a property. There are different types of tenure - freehold, leasehold, and commonhold.Read more about tenure in our glossary page.
Freehold
Key features
- Unique and individual timber framed cottage.
- Situated in the heart of the North Yorkshire countryside.
- Set in 1/3 of mature gardens.
- Double garage.
- Excellent holiday home potential.
- 'Fishcher' electric heating system.
Description
About this property...
Hedera Cottage is a charming and characterful timber-framed property nestled in the heart of the picturesque North Yorkshire countryside. This unique and individual home offers a delightful blend of rustic charm and tranquil rural living, perfect for those seeking simplicity and peace away from the hustle and bustle of modern life. Set in 1/3 acre of mature gardens, the cottage is surrounded by lush greenery, offering privacy and a sense of calm.
The cottage itself is like no other, with a distinctive timber frame design that exudes warmth and character, showcasing the best of traditional craftsmanship. Inside, the property is full of charm, featuring cosy living spaces with rustic details that highlight its countryside heritage. Its open, airy feel invites both relaxation and comfort, while maintaining a timeless, inviting atmosphere.
Whether you're seeking a retreat into the rural lifestyle or looking for a property with potential for a holiday let investment, Hedera Cottage offers both possibilities. With its stunning setting and ample garden space, it provides the perfect foundation for those looking to create something truly special. The property’s individuality and potential make it a rare find in this idyllic part of North Yorkshire, making it an exceptional opportunity for the discerning buyer.
Entrance Lobby
Double glazed stable style entrance door to the side with adjacent glazed surround, stylish solid wood flooring and a partially glazed hard wood inner door giving access to the living room.
Living Room 21' 8'' x 13' 6'' (6.60m x 4.11m)
A warm and cosy room with a particular feature being the recessed log burning stove with oven section sitting on a tiled hearth with brick mantle. Bespoke built in storage unit to the side which is practical for log storage, downlights, inner window to the conservatory, double doors giving access to the conservatory, an opening to the kitchen, opening to the family area and opening to the hallway.
Family Area 8' 8'' x 8' 10'' (2.64m x 2.69m)
Double glazed window to the front and side, electric radiator, stylish solid wood flooring and down lights.
Kitchen 13' 7'' x 12' 1'' (4.14m x 3.68m)
Quality "cabin style" range of solid wood wall and base units incorporating drawers and solid wood worktops. Stainless steel inset sink unit with mixer tap, plumb for an automatic washing machine, space for a tumble dryer, space for an upright fridge freezer, space for an undercounter fridge, built in electric oven with hob. Downlights, solid wood door giving access to a rear lobby and a double-glazed window to the rear.
Rear Lobby
Upvc double glazed entrance door to the rear, upvc double glazed windows to the rear and side and downlights.
Conservatory 8' 6'' x 13' 6'' (2.59m x 4.11m)
Access from the living room. Upvc double glazed entrance door to the side, wall lights, solid wood flooring and stunning views across the surrounding landscape.
Hallway
Independent access to all rooms and loft space.
Master Bedroom 9' 4'' x 17' 1'' (2.84m x 5.20m)
Double glazed windows to both the front and side with stunning views. Bespoke solid wood fitted wardrobes with matching overhead storage units, electric radiator, solid wood flooring and downlights.
Bedroom 2 11' 6'' x 17' 1'' (3.50m x 5.20m)
Two double glazed windows to the rear, bespoke fitted wardrobes/storage which houses the Fischer electric central heating boiler and downlights.
Luxury Family Bathroom
Modern white suite comprising of a wet room style shower with dual attachments, panel bath with mixer tap, vanity wash hand basin with mixer tap, push button wc, Fischer electric bathroom radiator, pvc clad walls. Wet room style flooring, pvc clad ceiling with downlights, two double glazed windows to the front and an extractor unit. A perfect space to relax and unwind with a backdrop of stunning views to enjoy with your bubble bath.
Externally
Driveway/Workshop
Driveway which leads to the double detached garage.
Double Detached Garage
Electric roller door, power and light. Good range of storage units and power points.
Grounds
The stunning wrap around grounds that extend to a 1/3rd of an acre with an extensive sandstone patio area. Multiple lawned areas a further flagstone patio area, garden shed, raised flower beds and a stream that runs through the heart of the garden.
General information
Local authority: Scarborough
Council tax band: E
Tenure: Freehold
Disclaimer
Harvey Brooks Properties Ltd (the Company). The Company for itself and for the vendor(s) or lessor(s) of this property for whom it acts as Agents gives notice that: (i) The particulars are a general outline only for the guidance of intending purchasers or lessees and do not constitute an offer or contract (ii) All descriptions are given in good faith and are believed to be correct, but any prospective purchasers or lessees should not rely on them as statements of fact and must satisfy themselves by inspection or otherwise as to their correctness (iii) All measurements of rooms contained within these particulars should be taken as approximate and it is the responsibility of the prospective purchaser or lessee or his professional advisor to determine the exact measurements and details as required prior to Contract (iv) None of the property's services or service installations have been tested and are not warranted to be in working order (v) No employee of the Company has any authority to make or give any representation or warranty whatsoever in relation to the property.
- COUNCIL TAXA payment made to your local authority in order to pay for local services like schools, libraries, and refuse collection. The amount you pay depends on the value of the property.Read more about council Tax in our glossary page.
- Ask agent
- PARKINGDetails of how and where vehicles can be parked, and any associated costs.Read more about parking in our glossary page.
- Garage
- GARDENA property has access to an outdoor space, which could be private or shared.
- Yes
- ACCESSIBILITYHow a property has been adapted to meet the needs of vulnerable or disabled individuals.Read more about accessibility in our glossary page.
- Ask agent
Hedera Cottage, Commondale
Add an important place to see how long it'd take to get there from our property listings.
__mins driving to your place
Get an instant, personalised result:
- Show sellers you’re serious
- Secure viewings faster with agents
- No impact on your credit score
Your mortgage
Notes
Staying secure when looking for property
Ensure you're up to date with our latest advice on how to avoid fraud or scams when looking for property online.
Visit our security centre to find out moreDisclaimer - Property reference S1170373. The information displayed about this property comprises a property advertisement. Rightmove.co.uk makes no warranty as to the accuracy or completeness of the advertisement or any linked or associated information, and Rightmove has no control over the content. This property advertisement does not constitute property particulars. The information is provided and maintained by Harvey Brooks, Stokesley. Please contact the selling agent or developer directly to obtain any information which may be available under the terms of The Energy Performance of Buildings (Certificates and Inspections) (England and Wales) Regulations 2007 or the Home Report if in relation to a residential property in Scotland.
*This is the average speed from the provider with the fastest broadband package available at this postcode. The average speed displayed is based on the download speeds of at least 50% of customers at peak time (8pm to 10pm). Fibre/cable services at the postcode are subject to availability and may differ between properties within a postcode. Speeds can be affected by a range of technical and environmental factors. The speed at the property may be lower than that listed above. You can check the estimated speed and confirm availability to a property prior to purchasing on the broadband provider's website. Providers may increase charges. The information is provided and maintained by Decision Technologies Limited. **This is indicative only and based on a 2-person household with multiple devices and simultaneous usage. Broadband performance is affected by multiple factors including number of occupants and devices, simultaneous usage, router range etc. For more information speak to your broadband provider.
Map data ©OpenStreetMap contributors.




