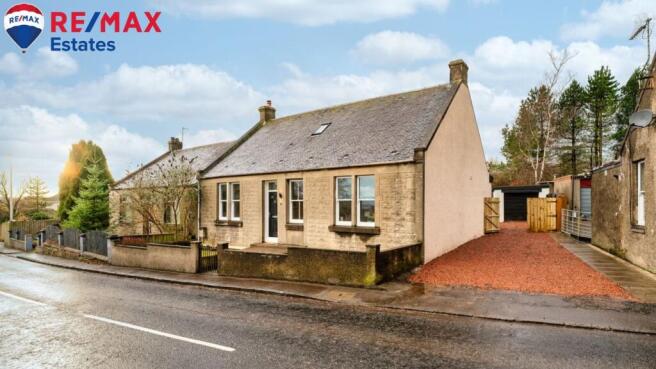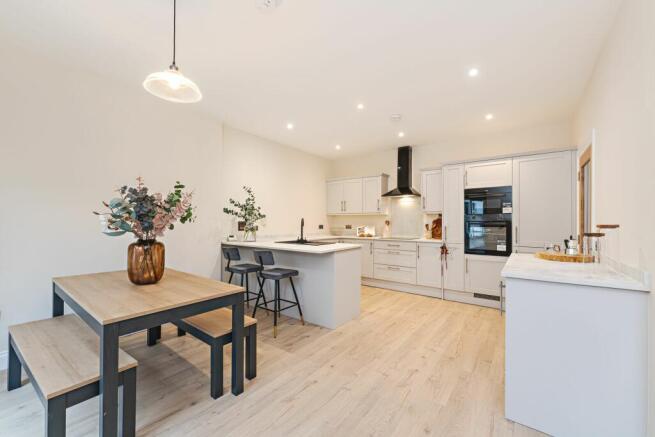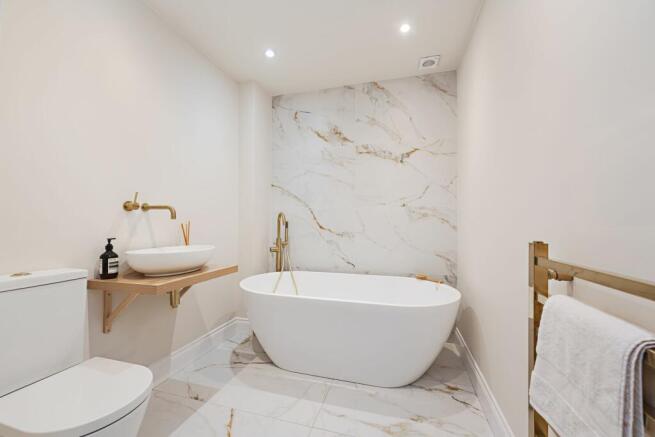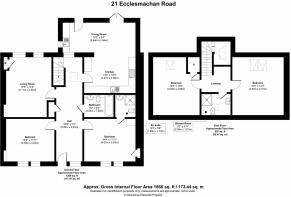
Ecclesmachan Road, Uphall, EH52

- PROPERTY TYPE
Semi-Detached
- BEDROOMS
4
- BATHROOMS
3
- SIZE
Ask agent
- TENUREDescribes how you own a property. There are different types of tenure - freehold, leasehold, and commonhold.Read more about tenure in our glossary page.
Freehold
Key features
- Semi Detached property
- Four Double Rooms
- Newly Refurbished Through Out
- Newly extended Kitchen Diner
- High Spec Finishings Through Out
- Front & Rear Gardens
- Garage and Driveway
- Original Cottage Features
Description
*Closing Date Set For Tuesday 18th at 14:00*
** Stunning Semi Detached Fully Refurbished Four Bedroom Property **
**One For Your Viewing List**
Carol Lawton at RE/MAX Estates - Linlithgow is delighted to present this exceptional property, offering a perfect blend of luxury, space, and versatility. Situated in the highly sought-after location of Ecclesmachan road Uphalll. This stunning home boasts expansive living areas, four generously sized bedrooms, a beautiful modern bathrooms, with an additional En-suite and shower room. The centerpiece of the home is the breathtaking kitchen/diner/family room, complete with high-spec modern appliances, beautiful comfortable lounge with wood burning stove and a grand entrance hall ideal for both everyday living and entertaining. Complementing the interior are well-maintained front and rear gardens, a garage, and a secure driveway, making this a truly remarkable property.
Ecclesmachan and Broxburn are charming neighboring areas located in West Lothian, Scotland, offering a blend of rural tranquility and convenient access to nearby towns and cities. Here's some key information about the local area:
Freehold Property. Council Tax Band: TBC. Factor Fee: N/A.
These particulars have been prepared based on information provided by our clients. Every effort has been made to ensure accuracy; however, measurements, floor plans, and photographs are indicative only and may not fully reflect the property. Buyers are advised to instruct their own surveyor or specialist to confirm the property’s condition before purchase.
EPC Rating: C
Entrance Hallway
The grand main entrance hall exudes timeless charm, featuring a front-facing sash-style window, an original glazed window above the main door,giving natural light. The beautifully crafted oak-look laminate flooring complements the hall's original features, including a hand-crafted Edinburgh press. This impressive hall provides access to Bedroom 1, Bedroom 2, the lounge, bathroom, kitchen, and the upper level, while a radiator ensures year-round comfort. A perfect blend of character and functionality, this hall sets the tone for the rest of the home.
Lounge
5.05m x 4.06m
This comfortable and inviting lounge offers a warm and relaxing ambiance, featuring two rear-facing windows that provide delightful views of the gardens. The plush carpeted flooring adds a sense of cosiness, complemented by neutral decor and a central light fitting that enhances the room's charm. A radiator ensures warmth, while the high ceilings retain the original cottage feel. The true showstopper, however, is the newly fitted wood-burning stove, which serves as a stunning focal point and adds both character and practicality to this beautifully designed space.
Kitchen/Diner/Family Room
5.41m x 3.97m
This luxurious kitchen-diner offers stunning garden views through a large window and French doors, filling the space with natural light. Outfitted with modern appliances—induction hob, integrated fridge-freezer, dishwasher, heat pump tumble dryer, washing machine, and double oven with grill—it features a composite sink, modern mixer tap, and a worktop with a breakfast bar. Ample storage ensures a clean, clutter-free space. Ceiling spotlights and stylish pendant lights enhance the atmosphere, while the spacious dining area and cozy family zone with a comfortable sofa make it perfect for family living and entertaining.
Primary Bedroom
4.19m x 3.66m
The very spacious primary bedroom boasts views to the front of the property and retains its original charm with high ceilings and a beautifully crafted Edinburgh Press with impressive shelving. Plush new carpets enhance the room’s luxurious feel, while a centrally hung light adds an elegant touch. This beautifully decorated space is complemented by a radiator for comfort and direct access to a stylish en-suite shower room, making it a perfect retreat.
En-Suite Primary Bedroom
2.02m x 1.71m
The modern, high-spec newly inserted en-suite shower room boasts a sleek design with spotlights inset into the ceiling, creating a bright and contemporary ambiance. The tiled flooring is complemented by a matching splashback and a tiled feature wall, adding a cohesive and stylish touch. A walk-in mains shower cubicle takes center stage, complete with a luxurious rain head and an additional handheld shower set for versatility. The room also includes a heated towel rail, a modern sink with a feature mixer tap, and a WC, all meticulously finished with beautiful detailing to complete the sophisticated look.
Bedroom 2
4.4m x 3.68m
The generously sized second bedroom overlooking the front garden,offers a bright and airy ambiance, enhanced by its original high ceilings and an Edinburgh Press shelving, this room features plush new carpet flooring, a centrally hung light, and a radiator, combining comfort and elegance to create a welcoming and versatile space.
Bathroom
2.27m x 1.98m
This newly fitted bathroom exudes luxury and sophistication, showcasing an impeccable design and high-quality finishes. The tiled flooring seamlessly complements the matching tiled walls, creating a harmonious and stylish aesthetic. A floating sink with a modern mixer tap adds a contemporary touch, while the WC and a stunning freestanding bath, accompanied by a separate standing water tap and handheld set, serve as standout features. The ambiance is further enhanced by ceiling spotlights and a heated towel rail, completing this prestigious and beautifully bathroom.
Landing
The beautiful turn-style staircase leads gracefully to the landing, with elegance and charm. Carpeted flooring adds a touch of warmth and comfort, while a Velux window floods the stairs and landing with natural light. The landing features a delightful balcony area overlooking the main hall, creating a sense of openness and connection. From this central space, you can access bedrooms three and four, as well as the stylish shower room, making this staircase and landing both functional and visually striking.
Bedroom 3
5.43m x 4.09m
This generously sized bedroom, situated in the newly converted attic space, is both bright and inviting. Two Velux windows flood the room with natural light, enhancing the airy atmosphere. A central light fitting and radiator ensure the space is both well-lit and cozy. With ample room for freestanding furniture and a calming neutral color palette, this bedroom is a perfect blend of comfort and style.
Bedroom 4
5.43m x 4.07m
This fantastic double bedroom, located in the newly converted attic space, is full of charm and character. The room features carpeted flooring, a hanging ceiling light, and a radiator, ensuring both comfort and style. The sloped coombed walls add a unique touch, while the Velux window fills the space with natural light. With access to the top landing, this bright and inviting room is a perfect blend of functionality and personality.
Shower Room
2.24m x 0.27m
This modern, high-spec shower room is designed with style and functionality in mind. It features a walk-in double shower cubicle with sleek black fittings, a premium electric shower with a rainfall head, and an additional handheld attachment. The space is illuminated by ceiling spotlights and a Velux window, ensuring a bright and airy feel. A contemporary white sink with a mixer tap, a matching WC, and beautifully tiled floors and walls add to its sophisticated look. Completing the room is a heated towel rail, providing both warmth and convenience, making this shower room a perfect blend of luxury and practicality.
Front Garden
The charming front garden perfectly complements this cottage-style property, enhancing its character and curb appeal. A neatly maintained lawn is bordered by a variety of shrubs and bushes, adding texture and greenery to the space. Completing the picturesque look is the original stone dyke wall, which beautifully preserves the property's traditional aesthetic. Stone steps lead gracefully to the front door, creating a welcoming and timeless entrance.
Rear Garden
The beautifully landscaped rear garden is a tranquil retreat, featuring a variety of mature trees and shrubs that add charm and privacy. A spacious patio area provides the perfect spot for sitting and relaxing, while low-maintenance barked sections ensure easy upkeep. Fully enclosed with outside lights help security and peace of mind, the garden also offers convenient access to the garage through a side door, making this outdoor space as practical as it is picturesque.
Brochures
Home ReportBrochure 2- COUNCIL TAXA payment made to your local authority in order to pay for local services like schools, libraries, and refuse collection. The amount you pay depends on the value of the property.Read more about council Tax in our glossary page.
- Ask agent
- PARKINGDetails of how and where vehicles can be parked, and any associated costs.Read more about parking in our glossary page.
- Yes
- GARDENA property has access to an outdoor space, which could be private or shared.
- Front garden,Rear garden
- ACCESSIBILITYHow a property has been adapted to meet the needs of vulnerable or disabled individuals.Read more about accessibility in our glossary page.
- Ask agent
Ecclesmachan Road, Uphall, EH52
Add an important place to see how long it'd take to get there from our property listings.
__mins driving to your place
Your mortgage
Notes
Staying secure when looking for property
Ensure you're up to date with our latest advice on how to avoid fraud or scams when looking for property online.
Visit our security centre to find out moreDisclaimer - Property reference 5e10fb5c-f319-463b-b579-bf3d1a23cd48. The information displayed about this property comprises a property advertisement. Rightmove.co.uk makes no warranty as to the accuracy or completeness of the advertisement or any linked or associated information, and Rightmove has no control over the content. This property advertisement does not constitute property particulars. The information is provided and maintained by Re/max Estates, Linlithgow. Please contact the selling agent or developer directly to obtain any information which may be available under the terms of The Energy Performance of Buildings (Certificates and Inspections) (England and Wales) Regulations 2007 or the Home Report if in relation to a residential property in Scotland.
*This is the average speed from the provider with the fastest broadband package available at this postcode. The average speed displayed is based on the download speeds of at least 50% of customers at peak time (8pm to 10pm). Fibre/cable services at the postcode are subject to availability and may differ between properties within a postcode. Speeds can be affected by a range of technical and environmental factors. The speed at the property may be lower than that listed above. You can check the estimated speed and confirm availability to a property prior to purchasing on the broadband provider's website. Providers may increase charges. The information is provided and maintained by Decision Technologies Limited. **This is indicative only and based on a 2-person household with multiple devices and simultaneous usage. Broadband performance is affected by multiple factors including number of occupants and devices, simultaneous usage, router range etc. For more information speak to your broadband provider.
Map data ©OpenStreetMap contributors.





