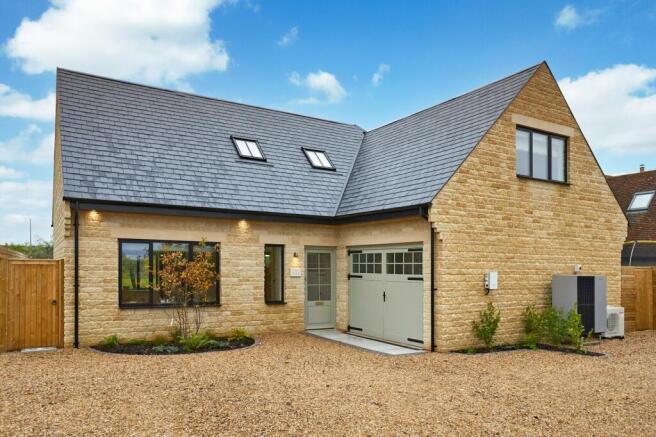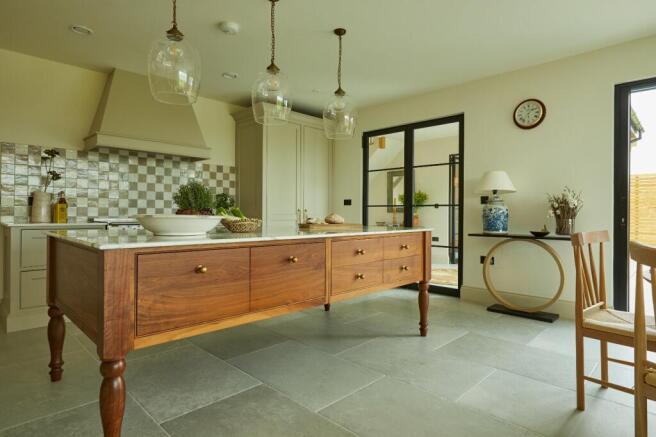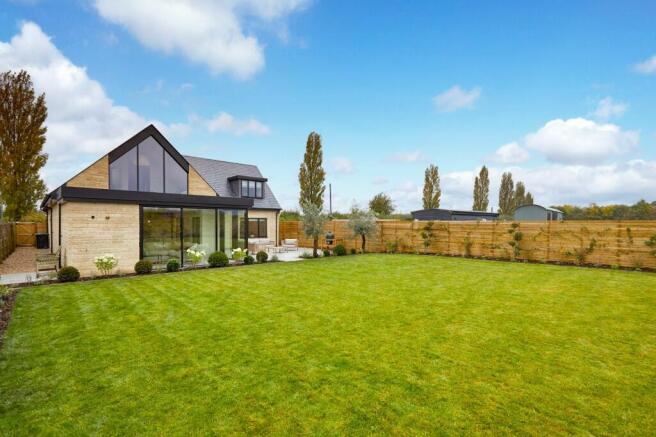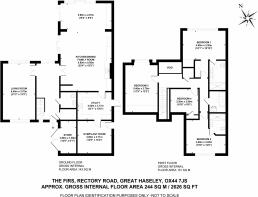
Rectory Road, Great Haseley, Oxford, Oxfordshire, OX44

- PROPERTY TYPE
Detached
- BEDROOMS
4
- BATHROOMS
3
- SIZE
2,626 sq ft
244 sq m
- TENUREDescribes how you own a property. There are different types of tenure - freehold, leasehold, and commonhold.Read more about tenure in our glossary page.
Freehold
Description
The welcoming entrance hall features stylish stone effect porcelain tiling, laminate wood effect and looped carpet with feature stair runner. Leading into the living room, kitchen/dining/family room, utility roo, gym/plant room and guest cloakroom.
The expansive kitchen/dining/family room features a bespoke, handcrafted, hand-painted kitchen with a beautifully crafted walnut island. A mix of marble and quartz surfaces highlights the meticulous design and quality of the furnishings. Both the kitchen and utility spaces are fully equipped with top-of-the-range Siemens appliances and a Rangemaster electric range cooker. Additional details, such as an antique brass Quooker tap with a hot tap function and antique brass Armac Martin handles and knobs, make a striking statement in this exceptional open-plan living space.
The family room benefits from rear aspect views with sliding doors opening to the patio space, perfect for entertaining in the summer months. To the rear of the kitchen is a door leading to a utility room with integrated washing machine and gym area/plant room. Completing the ground floor is the living room measuring over 21’ in length, enjoying front and rear views. There is also a gym/plant room and a guest cloakroom.
A stylish oak staircase leads to the first floor, where the master bedroom is complemented by a floor-to-ceiling window that floods the room with natural light, the master bedrooms benefits from hanging space with a luxury modern en suite with waterfall shower.
There are two additional double bedrooms and a well-sized single bedroom, all with fitted wardrobes and served by a separate family bathroom. The second double bedroom includes it's own en-suite shower room.
Gardens and Grounds
To the front of the property is a shared driveway for ample parking, access to the storage area and equipped with an EV charging point.
The rear gardens can be accessed by the side gate, with views across fields both to the front and rear of the house and an array of outside entertaining spaces as well as a large play area in the rear garden, surrounded by flower beds and wooden fencing.
Location
Great Haseley is a highly desirable village, nestled in the gorgeous South Oxfordshire countryside. Rural but extremely well connected, the village is 3 minutes drive to junction 7 on the M40, 20 minutes drive from Oxford and 10 minutes from Haddenham and Thame Parkway with its direct trains to London Marylebone (just over 30 mins).
Great Haseley is home to its very own French fine dining restaurant in the old village pub, La Table d'Alix and for special occasions, the Michelin starred Le Manoir Aux Quat'Saisons is in the neighbouring village of Great Milton.
Education in the area is first class with the high performing independent schools in both Abingdon and Oxford. Primary schooling is situated in the neighbouring villages of Little Milton and Great Milton with easily accessible secondary schools in Wheatley and Thame. The Oxfordshire Golf Club and Waterstock Golf Club are nearby.
Additional Information
EPC Rating: B
Local Authority: South Oxfordshire District Council
Council Tax Band: TBC
10-Year Structural Insurance Policy.
Interior Specifications
Equipped with a Mechanical Heat Recovery and Ventilation system.
Air conditioning in core bedrooms.
Solar PV panels with battery storage.
High-performance insulation and triple-glazed aluminum windows and doors enhance energy efficiency.
Designer light fittings throughout.
M Marcus Heritage Brass faceplates, toggles and door hardware.
Mandarin Stone, Ca Pietra and Bert & May tiles.
Bespoke Parker Howley furniture, Burlington and Crosswater Sanitaryware and Brassware complete the bathrooms, all of which have a unique individual design.
Exterior Specifications
Solar PV panels with battery storage.
High insulation.
Triple-glazed aluminum windows and doors.
Bespoke Crittall-style internal panels.
The external finish includes natural stone walls, aluminum guttering, downpipes, fascia boards, and a traditional slate roof.
The hot water and heating system is efficiently operated by Air Source Heat pump technology. Including underfloor heating throughout the ground floor and subtle traditional radiators to all 1st floor rooms.
Brochures
Particulars- COUNCIL TAXA payment made to your local authority in order to pay for local services like schools, libraries, and refuse collection. The amount you pay depends on the value of the property.Read more about council Tax in our glossary page.
- Band: TBC
- PARKINGDetails of how and where vehicles can be parked, and any associated costs.Read more about parking in our glossary page.
- Yes
- GARDENA property has access to an outdoor space, which could be private or shared.
- Yes
- ACCESSIBILITYHow a property has been adapted to meet the needs of vulnerable or disabled individuals.Read more about accessibility in our glossary page.
- Ask agent
Rectory Road, Great Haseley, Oxford, Oxfordshire, OX44
Add an important place to see how long it'd take to get there from our property listings.
__mins driving to your place
Get an instant, personalised result:
- Show sellers you’re serious
- Secure viewings faster with agents
- No impact on your credit score
Your mortgage
Notes
Staying secure when looking for property
Ensure you're up to date with our latest advice on how to avoid fraud or scams when looking for property online.
Visit our security centre to find out moreDisclaimer - Property reference BVN240647. The information displayed about this property comprises a property advertisement. Rightmove.co.uk makes no warranty as to the accuracy or completeness of the advertisement or any linked or associated information, and Rightmove has no control over the content. This property advertisement does not constitute property particulars. The information is provided and maintained by Bovingdons, Beaconsfield. Please contact the selling agent or developer directly to obtain any information which may be available under the terms of The Energy Performance of Buildings (Certificates and Inspections) (England and Wales) Regulations 2007 or the Home Report if in relation to a residential property in Scotland.
*This is the average speed from the provider with the fastest broadband package available at this postcode. The average speed displayed is based on the download speeds of at least 50% of customers at peak time (8pm to 10pm). Fibre/cable services at the postcode are subject to availability and may differ between properties within a postcode. Speeds can be affected by a range of technical and environmental factors. The speed at the property may be lower than that listed above. You can check the estimated speed and confirm availability to a property prior to purchasing on the broadband provider's website. Providers may increase charges. The information is provided and maintained by Decision Technologies Limited. **This is indicative only and based on a 2-person household with multiple devices and simultaneous usage. Broadband performance is affected by multiple factors including number of occupants and devices, simultaneous usage, router range etc. For more information speak to your broadband provider.
Map data ©OpenStreetMap contributors.





