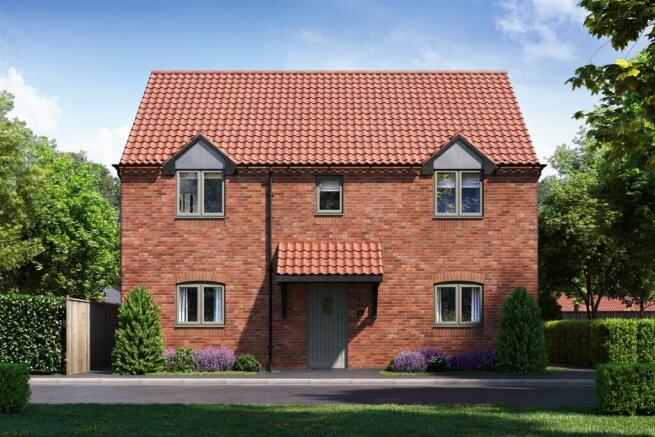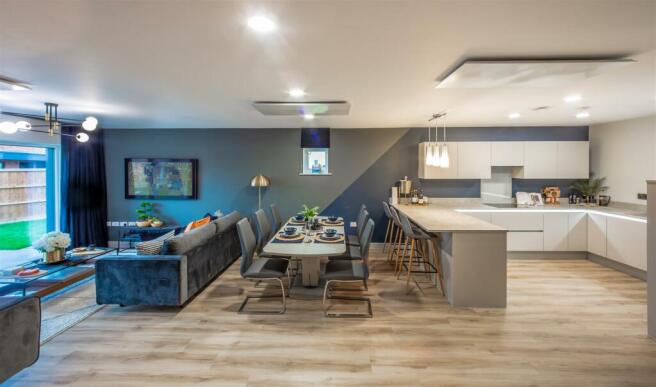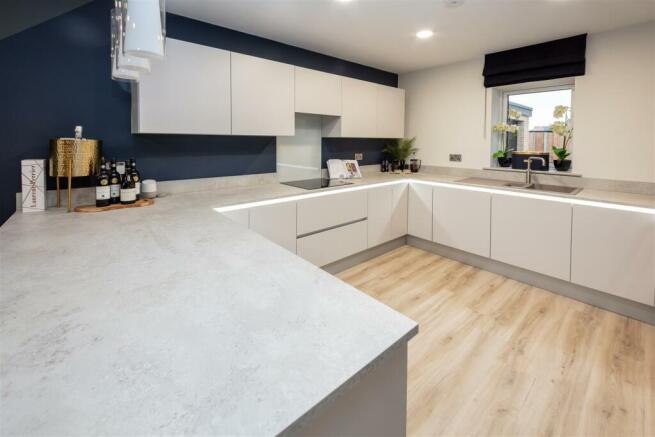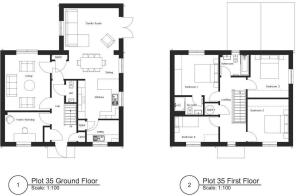Easthorpe Green, Easthorpe

- PROPERTY TYPE
Detached
- BEDROOMS
4
- BATHROOMS
2
- SIZE
1,710 sq ft
159 sq m
- TENUREDescribes how you own a property. There are different types of tenure - freehold, leasehold, and commonhold.Read more about tenure in our glossary page.
Freehold
Key features
- EXCITING RELEASE OF THE FIRST 5 UNITS
- 3 PERIOD CONVERSIONS & 2 NEW BUILDS
- ANTICIPATED COMPLETION LATE SPRING 2025
- HIGH EFFICIENCY HOMES
- 39 PLOTS IN TOTAL (INCLUDING 3 CONVERSIONS)
- HIGHLY REGARDED DEVELOPER
- DELIGHTFUL VILLAGE SETTING
- MIX OF SINGLE & 2 STOREY HOMES
- ENHANCED INSULATION, PHOTO VOLTAICS, CAR CHARGING POINTS, AIR SOURCE PUMPS
- EASE OF ACCESS TO BOTTESFORD VILLAGE
Description
We have great pleasure in offering to the market "EASTHORPE GREEN". A unique, considered development of 39 beautifully designed and well thought out homes, situated within the highly regarded hamlet of Easthorpe. A pretty village situated within the Vale of Belvoir and adjacent to the well served village of Bottesford, who's wealth of amenities are only a short walk away.
The development is provided by a highly regarded, family owned local developer, GUSTO HOMES. Known for their energy efficient and creatively designed range of high quality bespoke dwellings, as well as a reputation for after sales service and care and have been providing stunning homes for almost three decades. This site will be of no exception and will have a focus on high efficiency, with the predominantly new build element of the site benefiting from air heat source pumps, ground floor underfloor heating (to the two storey new houses) triple glazed windows, roof mounted photo voltaics, car charging points and enhanced insulation. In addition there will be "A" rated appliances and enhanced sanitary ware and kitchens, with early reservation providing clients an element of colour choices for kitchen door finishes, tile and floor coverings.
The development will be released in several phases, predominantly of new build construction and includes in later stages a selection of single and 1 1/2 storey homes, specifically for the over 55's.
Phase One comes with the release of three individual conversions within "Easthorpe Lodge". A beautiful period home, that is undergoing a sympathetic programme of renovation , which will provide three well proportioned, efficient conversions, which retain elements of their original character but tastefully combined with the benefits of contemporary living, including up to date insulation, flush casement double glazed windows and gas central heating. These, together with two new builds, will be the first taster of this exciting site, with the first five units scheduled for completion in late spring 2025.
Early enquires are welcomed and we look forward to discussing the properties with interested parties in greater detail, with site viewings available in the new year by prior appointment.
Easthorpe - Easthorpe is a small hamlet adjacent to and within walking distance of the village of Bottesford which is well equipped with amenities including primary and secondary schools, a range of local shops, doctors and dentists, several public houses and restaurants, railway station with links to Nottingham and Grantham which gives a fast rail link to London's Kings Cross in just over an hour. The A52, A46 and A1 are also close by providing excellent road access.
A COMPOSITE ENTRANCE DOOR LEADS THROUGH INTO:
Initial Entrance Hall - 5.26m x 2.11m (17'3" x 6'11") - Having staircase rising to firs floor landing, built in cupboard which also houses central heating manifolds and further doors leading to:
Ground Floor Cloak Room - 1.83m x 0.91m approx (6' x 3' approx) - Having a contemporary two piece suite.
Sitting Room - 4.75m x 3.76m (15'7" x 12'4") - A well proportioned reception having triple glazed windows into the rear garden.
Study - 3.78m max x 2.54m (12'5" max x 8'4") - A versatile reception which would be large enough to use as a snug but would make an ideal home office, perfect for today's way of working having a triple glazed window overlooking paddocks to the front.
RETURNING TO THE MAIN ENTRANCE HALL A FURTHER DOOR LEADS THROUGH INTO:
Inner Lobby - Having a built in cupboard and open doorway leading through into:
Open Plan L Shaped Living/Dining Kitchen - 8.84m x 4.57m (29' x 15') - A generous open plan space which benefits from a dual aspect having triple glazed windows to both side elevations and French doors on the westerly side. The living area provides a great reception space leading into a well appointed kitchen utility off.
Utility Room - 2.69m x 1.98m (8'10" x 6'6") - Having triple glazed window to the front.
RETURNING TO THE MAIN ENTRANCE HALL A STAIRCASE RISES TO:
First Floor Landing - Having built in airing cupboard and further doors leading to:
Bedroom 1 - 4.01m x 3.71m (13'2" x 12'2") - A well proportioned double bedroom benefitting from ensuite facilities having triple glazed window to the rear and a further door leading through into:
Ensuite Shower Room - 2.41m x 1.52m (7'11" x 5') - Having a contemporary suite.
Bedroom 2 - 3.61m x 3.43m (11'10" x 11'3") - A further double bedroom having triple glazed window to the front with excellent views across opposing paddocks.
Bedroom 3 - 3.61m x 3.15m (11'10" x 10'4") - A further double bedroom benefitting from a westerly aspect having a triple glazed window to the side.
Bedroom 4 - 3.66m;0.61m x 2.13m (12;2" x 7') - Large enough to accommodate a double bed but would make a generous single having triple glazed window with excellent open aspect to the front.
Bathroom - 2.46m x 1.70m (8'1" x 5'7") - Having a contemporary suite and obscured triple glazed window to the rear.
Exterior - The property is tucked away in the corner of the close with attractive open aspects to the front, gardens to the front, side and rear and off road parking with a brick and pantiled single garage.
Council Tax Band - Melton Borough Council - Band TBC
Tenure - Freehold
Additional Notes - Please note, all images are for guidance only and give an indication of the proposed finishes but may not represent exactly the completed product. Internal images are taken from other Gusto Homes sites but may not show the same room size or configuration as the proposed plots at Easthorpe Green. Exterior elevation images and some internal images are computer generated and are for guidance only but are indicative of each design.
Due to the nature of the conversions of Easthorpe Lodge, the specifications on these three units will differ from the new build dwellings. i.e. central heating system with radiators to ground and first floors, as opposed to the new build two storey homes which will have underfloor heating to the ground floor and radiators to the first. The single storey homes (coming in phase three) will have radiators as opposed to underfloor heating.
Further details can be provided regards individual plots and specification, upon request.
The properties will be on mains drainage, electric and water. The new builds will have Air heat source pumps and photo voltaics, as well triple glazed windows. The three lodge conversions will feature double glazed windows and gas central heating.
Additional Information - Please see the links below to check for additional information regarding environmental criteria (i.e. flood assessment), school Ofsted ratings, planning applications and services such as broadband and phone signal. Note Richard Watkinson & Partners has no affiliation to any of the below agencies and cannot be responsible for any incorrect information provided by the individual sources.
Flood assessment of an area:_
Broadband & Mobile coverage:-
School Ofsted reports:-
Planning applications:-
Brochures
Easthorpe Green, Easthorpe- COUNCIL TAXA payment made to your local authority in order to pay for local services like schools, libraries, and refuse collection. The amount you pay depends on the value of the property.Read more about council Tax in our glossary page.
- Ask agent
- PARKINGDetails of how and where vehicles can be parked, and any associated costs.Read more about parking in our glossary page.
- Yes
- GARDENA property has access to an outdoor space, which could be private or shared.
- Yes
- ACCESSIBILITYHow a property has been adapted to meet the needs of vulnerable or disabled individuals.Read more about accessibility in our glossary page.
- Ask agent
Energy performance certificate - ask agent
Easthorpe Green, Easthorpe
Add an important place to see how long it'd take to get there from our property listings.
__mins driving to your place
Get an instant, personalised result:
- Show sellers you’re serious
- Secure viewings faster with agents
- No impact on your credit score
About Richard Watkinson & Partners, Bingham
10 Market Street, Bingham, Nottingham, Nottinghamshire, NG13 8AB



Your mortgage
Notes
Staying secure when looking for property
Ensure you're up to date with our latest advice on how to avoid fraud or scams when looking for property online.
Visit our security centre to find out moreDisclaimer - Property reference 33574474. The information displayed about this property comprises a property advertisement. Rightmove.co.uk makes no warranty as to the accuracy or completeness of the advertisement or any linked or associated information, and Rightmove has no control over the content. This property advertisement does not constitute property particulars. The information is provided and maintained by Richard Watkinson & Partners, Bingham. Please contact the selling agent or developer directly to obtain any information which may be available under the terms of The Energy Performance of Buildings (Certificates and Inspections) (England and Wales) Regulations 2007 or the Home Report if in relation to a residential property in Scotland.
*This is the average speed from the provider with the fastest broadband package available at this postcode. The average speed displayed is based on the download speeds of at least 50% of customers at peak time (8pm to 10pm). Fibre/cable services at the postcode are subject to availability and may differ between properties within a postcode. Speeds can be affected by a range of technical and environmental factors. The speed at the property may be lower than that listed above. You can check the estimated speed and confirm availability to a property prior to purchasing on the broadband provider's website. Providers may increase charges. The information is provided and maintained by Decision Technologies Limited. **This is indicative only and based on a 2-person household with multiple devices and simultaneous usage. Broadband performance is affected by multiple factors including number of occupants and devices, simultaneous usage, router range etc. For more information speak to your broadband provider.
Map data ©OpenStreetMap contributors.




