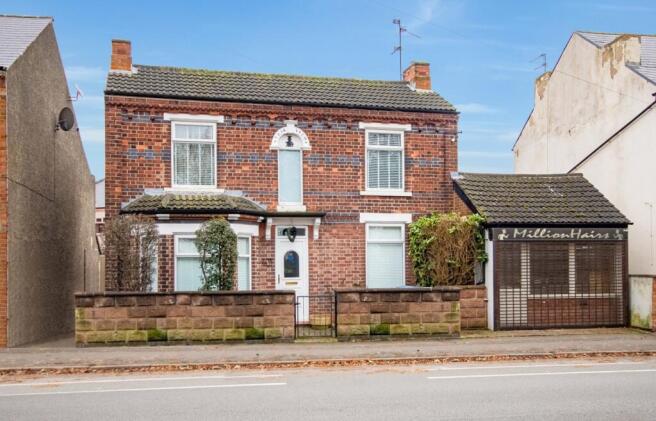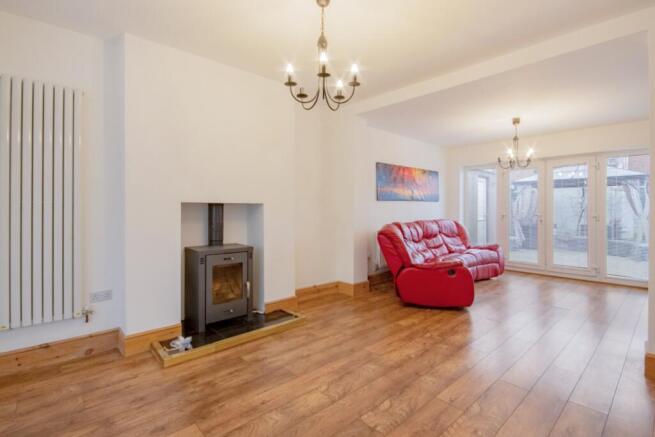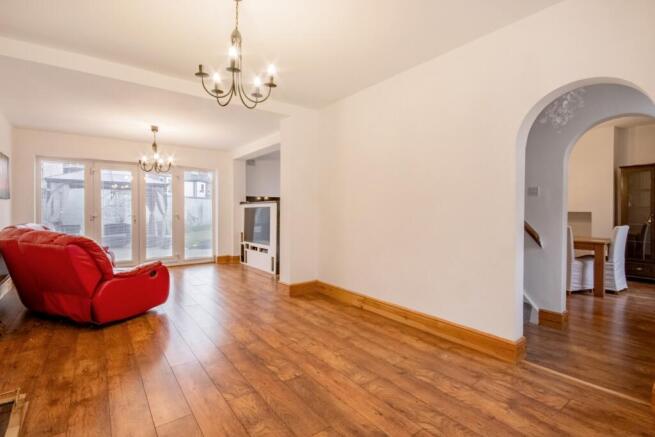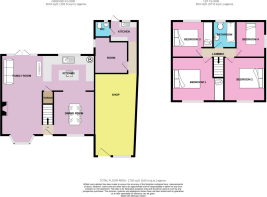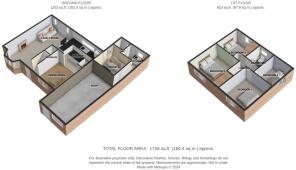TAMWORTH ROAD, LONG EATON, NOTTINGHAM, Nottinghamshire, NG10

- PROPERTY TYPE
Detached
- BEDROOMS
4
- BATHROOMS
1
- SIZE
Ask agent
- TENUREDescribes how you own a property. There are different types of tenure - freehold, leasehold, and commonhold.Read more about tenure in our glossary page.
Freehold
Key features
- GUIDE PRICE: £375,000 - £400,000
- Victorian Style Property
- Stone Throw Away From Long Eaton Town Centre And Transport Links
- Modern Open Plan Downstairs Living
- Four Great Sized Bedrooms
- Rare Opportunity with Development Potential
- Additional Commercial Unit With Granted Planning Permission For Three One Bedroom Flats Or Potential To Create Annex/Workspace
Description
GUIDE PRICE: £375,000 - £400,000
Welcome to this stunning 4-bedroom Victorian-style home on Tamworth Road, Long Eaton, offering a perfect combination of character, modern living, and incredible potential. Overlooking the picturesque canal and situated just a short stroll from Long Eaton Town Centre, this property enjoys a prime location with excellent transport links and all local amenities close by.
Step inside to discover a warm and inviting interior. The entrance hall leads you into a spacious family room on the left, designed for comfort and relaxation. A charming log burner serves as the focal point, complemented by a beautiful bay window that floods the room with natural light. Patio doors at the rear open directly to the garden, and the room seamlessly flows into the modern kitchen, creating the ideal space for growing families or entertaining guests. The kitchen is thoughtfully designed with integrated appliances, including an induction hob uniquely placed on the island, an oven, an extractor fan, and ample room for a large fridge-freezer.
The dining area offers a welcoming space for family meals or social gatherings, easily accommodating a six-seater table and making hosting a pleasure.
Upstairs, the property boasts four fantastic bedrooms, including two large doubles with serene views of the canal, a smaller double complete with fitted wardrobes, and a single bedroom featuring useful overhead storage. A modern three-piece family bathroom completes this floor, equipped with a hand wash basin, WC, and a bathtub with an overhead shower.
The outdoor space is equally impressive, with a large decking area and pergola perfect for al fresco dining or socialising. A generous lawn area provides plenty of room for children to play, while a storage shed adds practicality.
Adding even more appeal, the property includes a versatile commercial unit to the side, previously used as a salon. This space offers exciting possibilities, whether you choose to continue its current use, transform it into an annex or additional workspace, or take advantage of the granted planning permission to develop three one-bedroom flats. The unit features a large shop floor, an additional room, a kitchen, and a WC, making it a valuable asset for investors and business owners alike.
This property on Tamworth Road is a rare find, combining exceptional family living with remarkable development potential. Don't let this opportunity pass you by—contact us 24/7 to arrange your viewing today!
Family Room
7.05m x 3.63m - 23'2" x 11'11"
The family room boasts sleek laminate flooring, a bay window with blind shutters, and a modern vertical radiator. A cozy log burner serves as the focal point, complemented by dual ceiling lights and a built-in media wall. UPVC patio doors lead directly to the rear garden, making it ideal for relaxing or entertaining.
Kitchen
3.19m x 4.58m - 10'6" x 15'0"
The kitchen features stylish laminate flooring and a stunning marble countertop. It comes equipped with an integrated oven, induction hob, and extractor fan for modern convenience. A UPVC double-glazed window to the rear provides natural light, while the hand wash basin adds practicality. There's ample space for a fridge freezer, and a vertical wall-mounted radiator ensures warmth. The spotlight ceiling enhances the room's contemporary feel, making this kitchen both functional and inviting.
Dining Room
3.66m x 3.62m - 12'0" x 11'11"
The dining room is enhanced with laminate flooring and a low-hanging ceiling light, creating a warm, inviting atmosphere. A UPVC double-glazed window to the front fills the room with natural light, while a vertical wall-mounted radiator ensures comfort. There is plenty of space for a six-seater table, making this the perfect setting for family meals and entertaining guests.
Bedroom 1
3.66m x 3.64m - 12'0" x 11'11"
Bedroom 1 features stylish laminate flooring and a ceiling light that creates a cozy ambiance. A UPVC double-glazed window to the front, with blind shutters, offers privacy and natural light. A vertical wall-mounted radiator ensures warmth, completing this comfortable and inviting room.
Bedroom 2
3.63m x 3.64m - 11'11" x 11'11"
Bedroom 3 features laminate flooring and a ceiling light, creating a bright and inviting atmosphere. A UPVC double-glazed window to the rear, with blind shutters, allows natural light while maintaining privacy. The room also includes a built-in storage cupboard and a wall-mounted radiator, ensuring both convenience and comfort.
Bedroom 3
3m x 2.81m - 9'10" x 9'3"
Bedroom 3 offers laminate flooring and a ceiling light, creating a bright and welcoming space. A UPVC double-glazed window to the front with blind shutters allows for natural light and privacy. The room also features a vertical wall-mounted radiator for warmth and a built-in storage cupboard, providing practical storage solutions.
Bedroom 4
3.21m x 2.53m - 10'6" x 8'4"
Bedroom 4 offers laminate flooring and built-in storage space, making it both practical and comfortable. A wall-mounted radiator provides warmth, while a double-glazed UPVC window to the side ensures natural light and privacy
Bathroom
2.26m x 2.01m - 7'5" x 6'7"
The bathroom features tiled flooring and a UPVC frosted window to the rear for privacy and natural light. It includes a WC, a floating hand wash basin, and a bathtub with a handheld shower attachment, as well as a shower from the mains for convenience. A heated towel rail for convenience, while spotlight ceiling lighting creates a bright, modern feel.
Shopfront
7.27m x 3.8m - 23'10" x 12'6"
The shop floor boasts laminate flooring, spotlight ceiling lighting, and UPVC double-glazed front windows, creating a bright and inviting space.
Kitchen
1.77m x 2.78m - 5'10" x 9'1"
The shop kitchen includes a hand wash basin, ample storage space, and spotlight ceiling lighting. With laminate flooring and a UPVC rear window, it offers practicality and natural light. A fire exit door leads directly to the property's garden.
Guest WC
1.24m x 1.02m - 4'1" x 3'4"
The shop WC features tiled flooring, a ceiling light, and a UPVC window for natural light. It includes a WC, hand wash basin with a storage cupboard
- COUNCIL TAXA payment made to your local authority in order to pay for local services like schools, libraries, and refuse collection. The amount you pay depends on the value of the property.Read more about council Tax in our glossary page.
- Band: B
- PARKINGDetails of how and where vehicles can be parked, and any associated costs.Read more about parking in our glossary page.
- Ask agent
- GARDENA property has access to an outdoor space, which could be private or shared.
- Yes
- ACCESSIBILITYHow a property has been adapted to meet the needs of vulnerable or disabled individuals.Read more about accessibility in our glossary page.
- Ask agent
Energy performance certificate - ask agent
TAMWORTH ROAD, LONG EATON, NOTTINGHAM, Nottinghamshire, NG10
Add an important place to see how long it'd take to get there from our property listings.
__mins driving to your place
Get an instant, personalised result:
- Show sellers you’re serious
- Secure viewings faster with agents
- No impact on your credit score
Your mortgage
Notes
Staying secure when looking for property
Ensure you're up to date with our latest advice on how to avoid fraud or scams when looking for property online.
Visit our security centre to find out moreDisclaimer - Property reference 10603763. The information displayed about this property comprises a property advertisement. Rightmove.co.uk makes no warranty as to the accuracy or completeness of the advertisement or any linked or associated information, and Rightmove has no control over the content. This property advertisement does not constitute property particulars. The information is provided and maintained by EweMove, Beeston. Please contact the selling agent or developer directly to obtain any information which may be available under the terms of The Energy Performance of Buildings (Certificates and Inspections) (England and Wales) Regulations 2007 or the Home Report if in relation to a residential property in Scotland.
*This is the average speed from the provider with the fastest broadband package available at this postcode. The average speed displayed is based on the download speeds of at least 50% of customers at peak time (8pm to 10pm). Fibre/cable services at the postcode are subject to availability and may differ between properties within a postcode. Speeds can be affected by a range of technical and environmental factors. The speed at the property may be lower than that listed above. You can check the estimated speed and confirm availability to a property prior to purchasing on the broadband provider's website. Providers may increase charges. The information is provided and maintained by Decision Technologies Limited. **This is indicative only and based on a 2-person household with multiple devices and simultaneous usage. Broadband performance is affected by multiple factors including number of occupants and devices, simultaneous usage, router range etc. For more information speak to your broadband provider.
Map data ©OpenStreetMap contributors.
