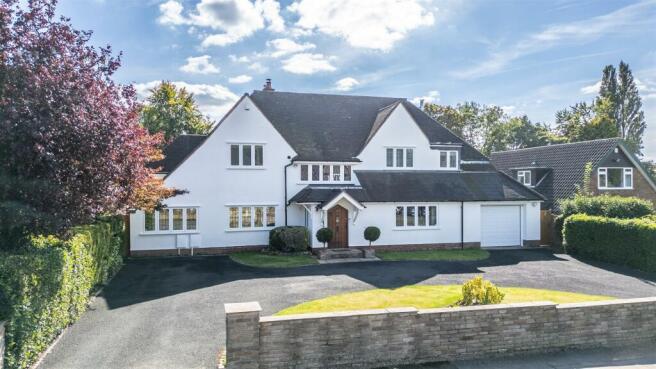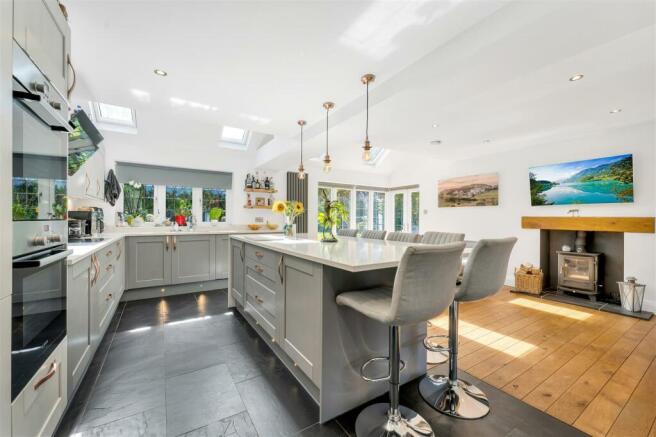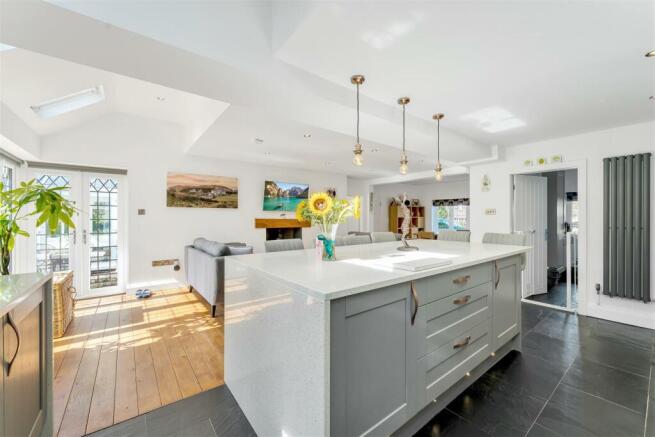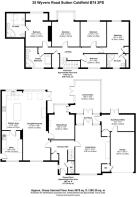Wyvern Road, Sutton Coldfield

- PROPERTY TYPE
Detached
- BEDROOMS
5
- BATHROOMS
3
- SIZE
Ask agent
- TENUREDescribes how you own a property. There are different types of tenure - freehold, leasehold, and commonhold.Read more about tenure in our glossary page.
Freehold
Description
ACCOMMODATION
Ground Floor:
Entrance hallway
Drawing room
Guest cloakroom
Conservatory
Open Plan Kitchen/Breakfast room
Utility room
Snug/Home Office
First Floor:
Landing
Principal bedroom with ensuite
Bedroom 2 with ensuite
Three further bedrooms
Family bathroom
Garden and Grounds:
In and out driveway to front
Large patio and expansive lawn to rear
Approximate Gross Internal Floor Area: 3071.0 sq ft 285.3 sq mtr
EPC Rating: D
Situation - Situated in a sought-after location. Everyday amenities can be found in nearby Mere Green, where M&S and Sainsbury’s supermarkets are situated together with an array of restaurants and coffee shops in the recently developed Mulberry Walk.
Sutton Coldfield town centre is nearby, where there is a comprehensive range of shops and restaurants within the Gracechurch Shopping Centre.
Also nearby is Sutton Park, a designated Site of Special Scientific Interest offering great scope for walking, golf, and a variety of other outdoor pursuits.
One of the many advantages of the location is its fast connections to the A38, M42, M6, M6 Toll and Birmingham International/NEC.
Schools in the area include Arthur Terry School, St Joseph's Catholic Primary, Moor Hall Primary, Whitehouse Common, Coppice Primary, Bishop Vesey's Grammar School, Sutton Coldfield Grammar School for Girls and Highclare School. Purchasers are advised to check with the Council for up-to-date information on school catchment areas.
Description Of Property - As you step through the stylish front entrance, you're welcomed into a spacious hallway with oak flooring and paneled walls, which leads to the guest WC, lounge, kitchen, and dining room. A staircase ascends to the first floor, and there's a convenient storage cupboard. The stunning open-plan kitchen, dining, and living area is beautifully defined, with oak flooring throughout and a tiled section in the kitchen. A striking log burner serves as a central feature, adding warmth and character. The kitchen is equipped with shaker-style cabinetry, a central island, and quartz countertops. It also includes integrated appliances such as twin ovens, an induction hob with an extractor, a dishwasher, and a drinks fridge. There is space for an American-style fridge freezer, and the room is bathed in natural light thanks to windows at the front and rear, along with French doors that open to the garden and four skylights above. The room flows effortlessly into the utility room and dining area.
The utility room offers practical storage with units, plus space and plumbing for both a washing machine and tumble dryer. A side door provides access to both the front and rear gardens. Moving into the formal dining room, the original Canadian oak flooring adds charm, and large rear-facing windows provide lovely views of the garden. French doors lead into the conservatory, a room perfect for entertaining.
The spacious lounge is equally welcoming, featuring oak flooring, an inglenook fireplace with a log burner, and a large front-facing window. French doors at the rear open to the sunroom, conservatory, and versatile snug/home office. This flexible space is perfect for a variety of uses, with French doors leading to the rear garden and an additional door that connects to the garage.
On the first floor, the high-quality finishes continue, with panelled walls, a large front-facing window, and access to the bedrooms and family bathroom. The principal bedroom overlooks the sunny rear garden and features an en-suite with a corner bath, walk-in shower, low-level WC, and washbasin. The guest bedroom at the other end of the landing also enjoys rear garden views and has its own en-suite with a shower cubicle, WC, and washbasin. Two additional spacious double bedrooms look out over the rear garden, while the fifth bedroom offers a front-facing view. The family bathroom is well-appointed, with both a bathtub and shower cubicle, as well as a low-level WC and washbasin.
Gardens & Grounds - The front of the property features a generous 'in & out' driveway with a lawn and planted borders, providing ample parking space for several vehicles. The driveway leads to the garage, front entrance, and gated access on both sides. The southerly facing rear garden is a sun lover’s haven, with a large patio ideal for outdoor entertaining and alfresco dining, while the expansive lawn provides ample space for games and relaxation.
Directions - From the agents’ office at 8 High Street, head south-east on Coleshill Steet, turn right to stay on Coleshill Street, turn right at the 1st cross street onto High Street/A5127, turn left onto Wyvern Road and the property will be on your left.
Distances - Sutton Coldfield - 0.4 miles
Lichfield - 8.2 miles
Birmingham - 7.9 miles
Birmingham International/NEC - 14.5 miles
M6 - 5.3 miles
M6 Toll - 8.3 miles
M42 - 13.2 miles
(Distances approximate)
These particulars are intended only as a guide and must not be relied upon as statements of fact.
Terms - Tenure: Freehold
Local Authority: Birmingham
Tax Band: G
EPC rating: D
Broadband average area speed: 150 Mbps
All viewings are strictly by prior appointment with agents Aston Knowles .
Services - We understand that mains water, gas and electricity are connected.
Disclaimer - Every care has been taken with the preparation of these particulars, but complete accuracy cannot be guaranteed. If there is any point which is of particular interest to you, please obtain professional confirmation. Alternatively, we will be pleased to check the information for you. These particulars do not constitute a contract or part of a contract. All measurements quoted are approximate. Photographs are reproduced for general information, and it cannot be inferred that any item shown is included in the sale.
Photographs taken: September 2024
Particulars prepared: December 2024
Brochures
Wyvern Road, Sutton ColdfieldBrochure- COUNCIL TAXA payment made to your local authority in order to pay for local services like schools, libraries, and refuse collection. The amount you pay depends on the value of the property.Read more about council Tax in our glossary page.
- Band: G
- PARKINGDetails of how and where vehicles can be parked, and any associated costs.Read more about parking in our glossary page.
- Yes
- GARDENA property has access to an outdoor space, which could be private or shared.
- Yes
- ACCESSIBILITYHow a property has been adapted to meet the needs of vulnerable or disabled individuals.Read more about accessibility in our glossary page.
- Ask agent
Wyvern Road, Sutton Coldfield
Add an important place to see how long it'd take to get there from our property listings.
__mins driving to your place
Get an instant, personalised result:
- Show sellers you’re serious
- Secure viewings faster with agents
- No impact on your credit score
Your mortgage
Notes
Staying secure when looking for property
Ensure you're up to date with our latest advice on how to avoid fraud or scams when looking for property online.
Visit our security centre to find out moreDisclaimer - Property reference 33574597. The information displayed about this property comprises a property advertisement. Rightmove.co.uk makes no warranty as to the accuracy or completeness of the advertisement or any linked or associated information, and Rightmove has no control over the content. This property advertisement does not constitute property particulars. The information is provided and maintained by Aston Knowles, Sutton Coldfield. Please contact the selling agent or developer directly to obtain any information which may be available under the terms of The Energy Performance of Buildings (Certificates and Inspections) (England and Wales) Regulations 2007 or the Home Report if in relation to a residential property in Scotland.
*This is the average speed from the provider with the fastest broadband package available at this postcode. The average speed displayed is based on the download speeds of at least 50% of customers at peak time (8pm to 10pm). Fibre/cable services at the postcode are subject to availability and may differ between properties within a postcode. Speeds can be affected by a range of technical and environmental factors. The speed at the property may be lower than that listed above. You can check the estimated speed and confirm availability to a property prior to purchasing on the broadband provider's website. Providers may increase charges. The information is provided and maintained by Decision Technologies Limited. **This is indicative only and based on a 2-person household with multiple devices and simultaneous usage. Broadband performance is affected by multiple factors including number of occupants and devices, simultaneous usage, router range etc. For more information speak to your broadband provider.
Map data ©OpenStreetMap contributors.




