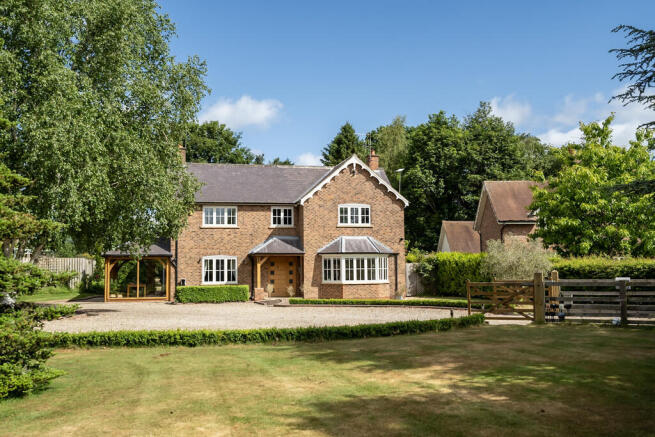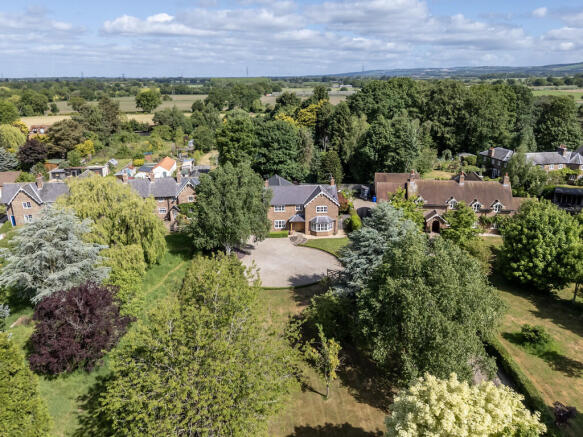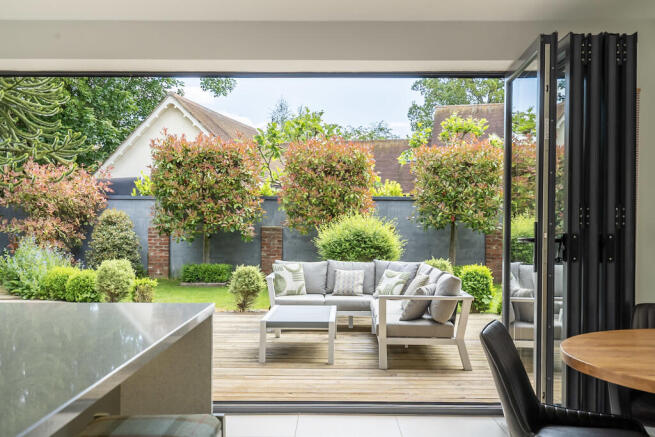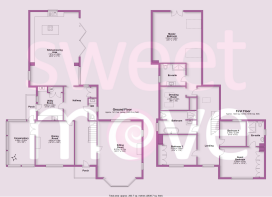Everingham, York

- PROPERTY TYPE
Detached
- BEDROOMS
4
- BATHROOMS
3
- SIZE
2,800 sq ft
260 sq m
- TENUREDescribes how you own a property. There are different types of tenure - freehold, leasehold, and commonhold.Read more about tenure in our glossary page.
Freehold
Key features
- NO ONWARD CHAIN
- EXTENSIVE PLOT
- FABULOUS FAMILY KITCHEN WITH BI-FOLD DOORS ONTO GARDEN
- 4 BEDROOMS INC MASTER SUITE
- OAK FRAMED OFFICE/SUN ROOM
- PARKING FOR SEVERAL VEHICLES
- REAR GARDEN WITH COVERED ENTERTAINING SPACE
- WRAP AROUND GARDEN
- VILLAGE LOCATION
- OVER 2800 SQ. FT. OF ACCOMMODATION
Description
The property sat within an impressive plot, positioned well back from the road, is approached along a pleasant drive, leading to a keypad entry gate and access to a circular gravelled frontage. There is ample parking for several vehicles and an electric charging point.
It is only when you walk through the front door that you will get a true sense and appreciation for the quality of the finish and workmanship that has gone in to this individual home.
A hand-crafted oak entrance door opens into a spacious hall with a glass and oak stairs and a guest cloakroom. Leading through into a lovely formal sitting room with a log burner. Further rooms off the hallway include a dining room with wall mounted contemporary Bioethanol fire and access to a family sun room, presently hosting a home office.
A feature of the property is the beautiful breakfast kitchen which is spacious enough to provide another family seating or dining area. It comes with underfloor heating, an array of floor and wall mounted units and an impressive three mid-level NEFF single ovens. The high-quality quartz preparation surfaces and matching central island with induction hob and breakfast seating section complete this space.
Glazed bi-fold doors open out onto a lovely terrace overlooking the private rear garden with lawn and gravelled area coupled with a striking monkey puzzle tree and covered entertaining space. The surrounding birch and fir trees create a secluded, peaceful setting perfect for unwinding on those warm summer evenings.
The first-floor light and spacious landing leads you to a magnificent master bedroom with Juliet balcony, generous dressing area, previously a bedroom, and impressive ensuite. There are three further bedrooms one of which has the benefit of an ensuite and a generously sized family bathroom with bath and shower cubicle.
The unique location of the home is another standout feature. It's situated equidistant from two popular market towns, and offers easy access to main cities via nearby roads, making commuting a breeze. The village itself is a hidden gem, with friendly neighbours and a strong sense of community. Enjoy a 15-minute walk to Coffee and Co in Bielby, or take in the beauty of the local woods for longer walks on a Sunday morning. The village hall hosts regular social events like quiz nights, coffee mornings, and beer tastings, providing a welcoming environment where everyone feels at home.
For families, there are plenty of activities nearby, from local pumpkin picking in October to strolls in Burnby Hall Gardens in Pocklington or exploring the Wolds with its endless walking trails and traditional pubs. Excellent local schools, including Pocklington Grammar School, Woldgate College, and nearby primary schools and nurseries, ensure a great education for children of all ages.
The potential for future development is also an exciting prospect. There's ample space to add a double or triple oak-framed garage, which could complement the current office and provide additional storage or workspace.
This is not just a house; it's a family home with a modern approach to living. It offers both the space for growing families and the warmth of a welcoming, connected community. Whether you're looking for a tranquil retreat or a place to entertain, this property offers the best of both worlds.
PLANNING Planning Permission has been approved for a single storey extension to the side of the sitting room. Ref 21/00421/PLF
INTERESTED? For further information or to request a property brochure, please contact us on or via .
DISCLAIMER These particulars, including all measurements, whilst believed to be accurate are set out as a general outline only for guidance and do not constitute any part of an offer or contract. Interested parties should not rely on them as statements of representation of fact, but must satisfy themselves by inspection or otherwise as to their accuracy. No person in this firms employment has the authority to make or give any representation or warranty in respect of the property. No services or appliances mentioned in these particulars have been tested by the agent.
Floor plans are provided for illustrative purposes only.
Where stated, potential yield figures are based on 12 (months) x the possible achievable rent divided by the asking price.
- COUNCIL TAXA payment made to your local authority in order to pay for local services like schools, libraries, and refuse collection. The amount you pay depends on the value of the property.Read more about council Tax in our glossary page.
- Band: F
- PARKINGDetails of how and where vehicles can be parked, and any associated costs.Read more about parking in our glossary page.
- Yes
- GARDENA property has access to an outdoor space, which could be private or shared.
- Yes
- ACCESSIBILITYHow a property has been adapted to meet the needs of vulnerable or disabled individuals.Read more about accessibility in our glossary page.
- Ask agent
Everingham, York
Add an important place to see how long it'd take to get there from our property listings.
__mins driving to your place
Get an instant, personalised result:
- Show sellers you’re serious
- Secure viewings faster with agents
- No impact on your credit score
Your mortgage
Notes
Staying secure when looking for property
Ensure you're up to date with our latest advice on how to avoid fraud or scams when looking for property online.
Visit our security centre to find out moreDisclaimer - Property reference 100359005144. The information displayed about this property comprises a property advertisement. Rightmove.co.uk makes no warranty as to the accuracy or completeness of the advertisement or any linked or associated information, and Rightmove has no control over the content. This property advertisement does not constitute property particulars. The information is provided and maintained by Sweetmove, Pocklington. Please contact the selling agent or developer directly to obtain any information which may be available under the terms of The Energy Performance of Buildings (Certificates and Inspections) (England and Wales) Regulations 2007 or the Home Report if in relation to a residential property in Scotland.
*This is the average speed from the provider with the fastest broadband package available at this postcode. The average speed displayed is based on the download speeds of at least 50% of customers at peak time (8pm to 10pm). Fibre/cable services at the postcode are subject to availability and may differ between properties within a postcode. Speeds can be affected by a range of technical and environmental factors. The speed at the property may be lower than that listed above. You can check the estimated speed and confirm availability to a property prior to purchasing on the broadband provider's website. Providers may increase charges. The information is provided and maintained by Decision Technologies Limited. **This is indicative only and based on a 2-person household with multiple devices and simultaneous usage. Broadband performance is affected by multiple factors including number of occupants and devices, simultaneous usage, router range etc. For more information speak to your broadband provider.
Map data ©OpenStreetMap contributors.







