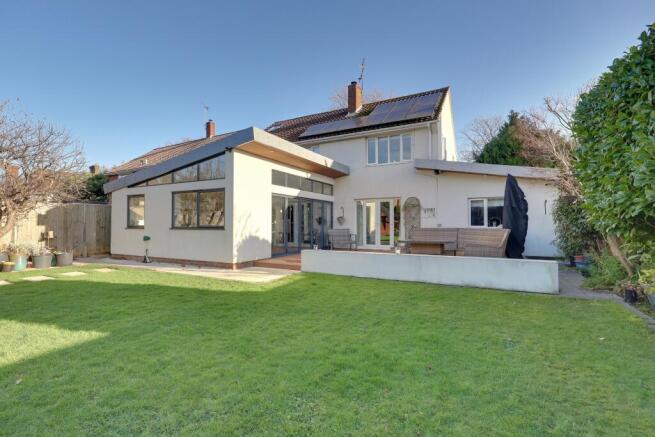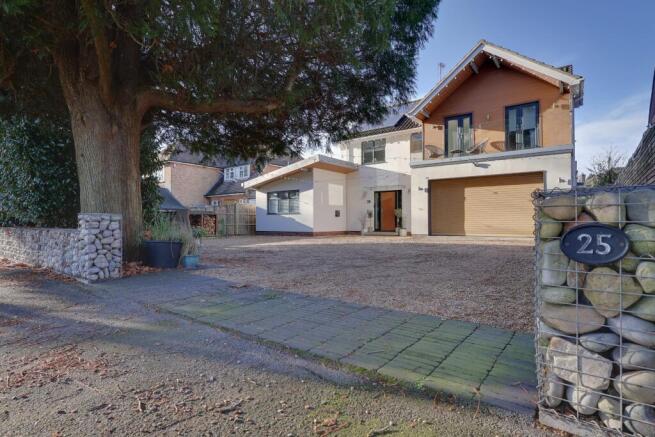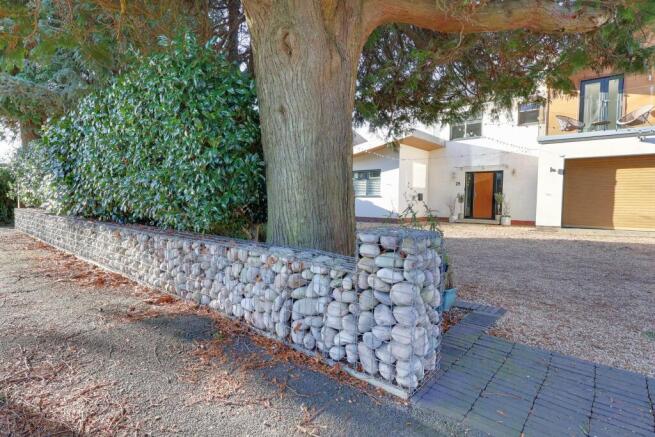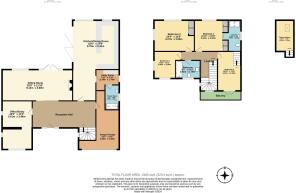
Castle Avenue, Warblington, Havant

- PROPERTY TYPE
Detached
- BEDROOMS
4
- BATHROOMS
3
- SIZE
Ask agent
- TENUREDescribes how you own a property. There are different types of tenure - freehold, leasehold, and commonhold.Read more about tenure in our glossary page.
Freehold
Key features
- Contemporary Design
- Three Reception Rooms
- Modern Fitted Kitchen
- Three Bathrooms
- Landcsaped Garden
- Off Road Parking
- Integral Garage
- No Forward Chain
Description
Outside
There is a large driveway to the front of the property, giving access to the garage and entrance to the property. The rear garden has been thoughtfully landscaped to create a variety of relaxation and dining areas, perfect for entertaining or unwinding. A standout feature is the detached Nordic cabin, which features a central BBQ and comfortably seats up to twelve people around a circular interior. The garden sits on the site of an old orchard where mature apple trees continue to produce fruit each year. For gardening enthusiasts, there is a greenhouse and ample space for cultivating plants and flowers. Additional highlights include a hot tub, which, along with the stylish rattan furniture to capture the evening sun are included in the sale. A cleverly designed shed integrates with the firepit area, covered by a metal pergola canopy that can be closed if the weather suddenly changes, including lighting to complete the outdoor space, making it as functional as it is beautiful.
The Garage
The garage has an electric roller door with power and light.
Solar Panels
The property is equipped with solar panels, providing an eco-friendly and cost-effective source of electricity, contributing to lower energy bills and a reduced carbon footprint.
Location
This peaceful leafy avenue provides easy access to the M27 and walking distance to the Railway Station and Warblington School. Central to both Havant and Emsworth town centres.
Energy Performance Certificate B. Modernised and improved from an F rating in 2011.
- COUNCIL TAXA payment made to your local authority in order to pay for local services like schools, libraries, and refuse collection. The amount you pay depends on the value of the property.Read more about council Tax in our glossary page.
- Band: F
- PARKINGDetails of how and where vehicles can be parked, and any associated costs.Read more about parking in our glossary page.
- Yes
- GARDENA property has access to an outdoor space, which could be private or shared.
- Yes
- ACCESSIBILITYHow a property has been adapted to meet the needs of vulnerable or disabled individuals.Read more about accessibility in our glossary page.
- Ask agent
Castle Avenue, Warblington, Havant
Add an important place to see how long it'd take to get there from our property listings.
__mins driving to your place
Get an instant, personalised result:
- Show sellers you’re serious
- Secure viewings faster with agents
- No impact on your credit score
Your mortgage
Notes
Staying secure when looking for property
Ensure you're up to date with our latest advice on how to avoid fraud or scams when looking for property online.
Visit our security centre to find out moreDisclaimer - Property reference PHVCC_687564. The information displayed about this property comprises a property advertisement. Rightmove.co.uk makes no warranty as to the accuracy or completeness of the advertisement or any linked or associated information, and Rightmove has no control over the content. This property advertisement does not constitute property particulars. The information is provided and maintained by Pearsons, Havant. Please contact the selling agent or developer directly to obtain any information which may be available under the terms of The Energy Performance of Buildings (Certificates and Inspections) (England and Wales) Regulations 2007 or the Home Report if in relation to a residential property in Scotland.
*This is the average speed from the provider with the fastest broadband package available at this postcode. The average speed displayed is based on the download speeds of at least 50% of customers at peak time (8pm to 10pm). Fibre/cable services at the postcode are subject to availability and may differ between properties within a postcode. Speeds can be affected by a range of technical and environmental factors. The speed at the property may be lower than that listed above. You can check the estimated speed and confirm availability to a property prior to purchasing on the broadband provider's website. Providers may increase charges. The information is provided and maintained by Decision Technologies Limited. **This is indicative only and based on a 2-person household with multiple devices and simultaneous usage. Broadband performance is affected by multiple factors including number of occupants and devices, simultaneous usage, router range etc. For more information speak to your broadband provider.
Map data ©OpenStreetMap contributors.








