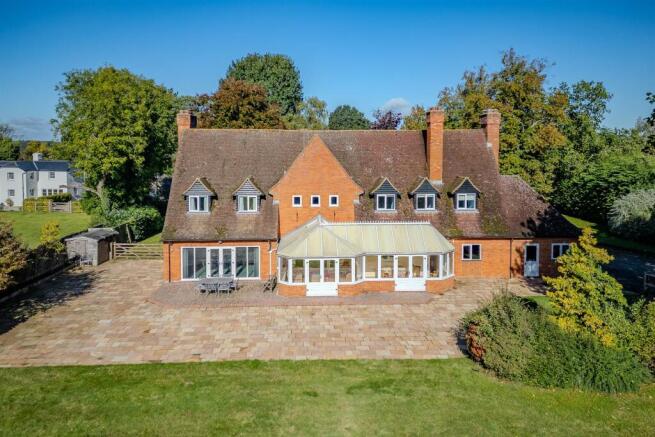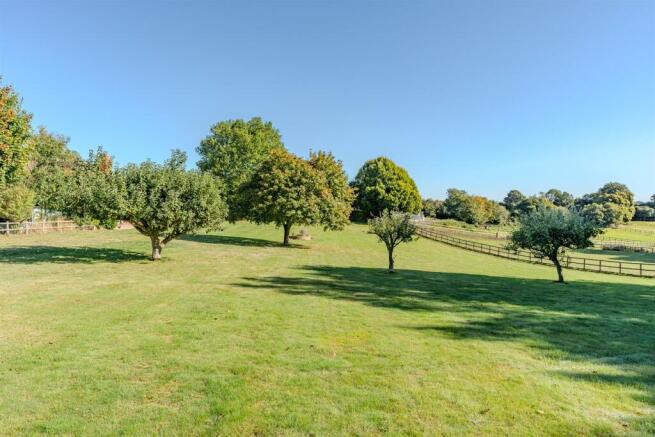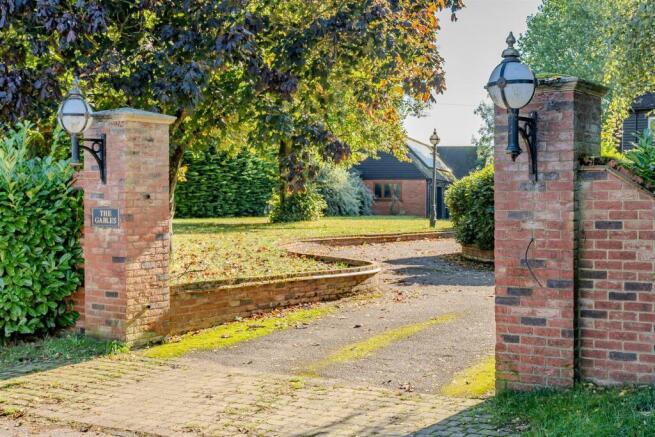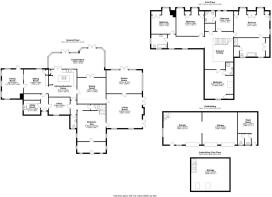Hebing End, Benington, Stevenage

- PROPERTY TYPE
Detached
- BEDROOMS
5
- BATHROOMS
4
- SIZE
6,229 sq ft
579 sq m
- TENUREDescribes how you own a property. There are different types of tenure - freehold, leasehold, and commonhold.Read more about tenure in our glossary page.
Freehold
Description
Bryan Bishop and Partners are delighted to bring to the market this exceptional five bedroom, four bathroom family home in the delightful village of Benington. Enjoying a wonderful countryside location yet within just a few minutes of Stevenage, this is a rare opportunity to acquire a substantial property with a three car garage and two acres of grounds, perfect for car and equestrian enthusiasts alike.
Accommodation:
Having moved through the beautiful covered porch, constructed in a traditional style with solid oak beams and stylish herringbone brickwork, the solid oak full radius front door welcomes you into a five metre, triple aspect lobby which then opens through a stained glass partition into the simply stunning entrance hall. This area displays a wealth of period features of quite breathtaking quality which combine to create enormous visual impact. A glorious solid wood staircase and banister curves elegantly up to the extensive galleried first floor landing. Traditional wood panelling adorns the wall under the stairwell and the picture is completed by an ornate wooden mantelpiece which houses a pretty wood burner. From the entrance hall doors open into the large living room and through to an inner hallway that leads to the other rooms, including a conveniently placed guest cloakroom.
The living room is a lovely room of perfect size and shape, flooded with natural light from the dual aspect windows and two sets of glazed double doors and with a modern wood burner set into a decorative fireplace. From the living room doors open into the games room and the dining room.
The games room is perfectly located at the outer corner of the house, enjoying fabulous uninterrupted views out over the grounds through the extensive windows, which effectively extend the full height and width of the two outer walls.
Glazed double doors link the room seamlessly to the rear garden, making it really usable throughout the year as a fun family space as well as an integrated part of the incredible entertaining facilities that this property displays throughout.
The dining room nestles conveniently between the living room, kitchen and conservatory and is plenty large enough for a substantial suite of dining furniture. Although this room is at the centre of the house and has no outside windows it is still abundantly lit by the large full length windows and glazed double doors that connect it to the conservatory.
The conservatory is a substantial yet stylish addendum to the rear of the house. Sympathetically designed to match the overall visual style of the property, it is large, being over thirty one feet in length, and provides terrific flexibility as to its use thanks to its size and shape as it incorporates glazed double doors into both the dining room and kitchen.
The kitchen/breakfast room links nicely through to the other rooms around it, enabling a good flow around the space. It incorporates a range of fitted cupboards and a comprehensive array of the integrated kitchen appliances that you would expect in a house of this size and quality. There is a super breakfast bar for those grab and go meals, along with plenty of open floor space for a casual dining table should you need one.
Adjacent to the kitchen/breakfast room and simply accessed through an open archway is the sitting room, a lovely room with an inglenook and impressive copper hood rising majestically above it.
Beyond the sitting room is a nice family room currently used a cinema, well lit by windows to three aspects and offering a door directly into the rear garden. To the front is a well placed utility/laundry room and a good sized office, with plenty of space for multiple workstations.
A great feature of this house is that the numerous well sized rooms on the ground floor really offer incredible flexibility which can adapt as time passes and your family needs evolve. To enhance that there is an additional door to the front of the house conveniently providing separate access to a number of rooms that could easily provide substantial space for business use, or would serve equally well as a semi-independent living area for one or more family members. This is a thoroughly suitable property to enable and support multi generational living.
Upstairs are five bedrooms, with four of them being generous doubles. Three of them enjoy their own private en suite shower rooms, with the principle en suite also featuring twin-sinks and a bath. The other bedrooms are found adjacent to the family bathroom, which has a shower and screen fitted.
Exterior:
Set on a quiet country lane surrounded by other quality homes within their own substantial grounds, the house is found well back from the road, approached by a long driveway that loops around an attractive raised bed at the front of the house. To the side there is substantial parking/storage space for cars as the drive extends through to the detached triple garage, workshop and plant room. Above the garage there is more storage/workspace built into the eves, lit by sky lights. To the rear the house is surrounded by a deep patio with individual areas picked out in decorative raised block paving. The grounds extend to two acres, mainly laid to grass and dotted around with mature specimen trees, with wonderful expansive views stretching across the fields and paddocks to the beautiful tree line beyond. Unencumbered by the open post and rail fencing at the property boundary, this glorious countryside vista will surely lift your spirits every time you see it, and is certainly one you will never tire of.
Location:
Benington is set in a very rural location and benefits from a network of footpaths and bridleways, ideal for the equestrian enthusiast, and provides excellent local amenities including two churches, a primary school and two public houses. More comprehensive facilities are available in Stevenage (5 miles west) and Hertford (9 miles south). Communications are excellent: the A1(M) is just 8.5 miles distant, whilst fast and frequent trains leave Stevenage station (5 miles west) reaching London Kings Cross in approximately 28 minutes, with an alternative service from Watton at Stone to London Moorgate via Finsbury Park in approximately 42 minutes. Luton Airport is 20 miles away and Stansted Airport is 25 miles away. There are a wide range of excellent schools in the district including preparatory schools, Benington Church of England Primary School and Walkern Primary School. Public schools include Heathmount School, St Edmunds College, St Christopher’s School, Haileybury and Imperial Service College and Bishop’s Stortford College.
Buyers Information
In order to comply with the UK's Anti Money Laundering (AML) regulations, Bryan Bishop and Partners are required to confirm the identity of all prospective buyers once an offer being accepted. We use a third party, Identity Verification System to do so and there is a nominal charge of £48 (per person) including VAT for this service.
Brochures
Hebing End, Benington, Stevenage- COUNCIL TAXA payment made to your local authority in order to pay for local services like schools, libraries, and refuse collection. The amount you pay depends on the value of the property.Read more about council Tax in our glossary page.
- Ask agent
- PARKINGDetails of how and where vehicles can be parked, and any associated costs.Read more about parking in our glossary page.
- Yes
- GARDENA property has access to an outdoor space, which could be private or shared.
- Yes
- ACCESSIBILITYHow a property has been adapted to meet the needs of vulnerable or disabled individuals.Read more about accessibility in our glossary page.
- Ask agent
Hebing End, Benington, Stevenage
Add an important place to see how long it'd take to get there from our property listings.
__mins driving to your place
Your mortgage
Notes
Staying secure when looking for property
Ensure you're up to date with our latest advice on how to avoid fraud or scams when looking for property online.
Visit our security centre to find out moreDisclaimer - Property reference 33574794. The information displayed about this property comprises a property advertisement. Rightmove.co.uk makes no warranty as to the accuracy or completeness of the advertisement or any linked or associated information, and Rightmove has no control over the content. This property advertisement does not constitute property particulars. The information is provided and maintained by Bryan Bishop and Partners, Welwyn. Please contact the selling agent or developer directly to obtain any information which may be available under the terms of The Energy Performance of Buildings (Certificates and Inspections) (England and Wales) Regulations 2007 or the Home Report if in relation to a residential property in Scotland.
*This is the average speed from the provider with the fastest broadband package available at this postcode. The average speed displayed is based on the download speeds of at least 50% of customers at peak time (8pm to 10pm). Fibre/cable services at the postcode are subject to availability and may differ between properties within a postcode. Speeds can be affected by a range of technical and environmental factors. The speed at the property may be lower than that listed above. You can check the estimated speed and confirm availability to a property prior to purchasing on the broadband provider's website. Providers may increase charges. The information is provided and maintained by Decision Technologies Limited. **This is indicative only and based on a 2-person household with multiple devices and simultaneous usage. Broadband performance is affected by multiple factors including number of occupants and devices, simultaneous usage, router range etc. For more information speak to your broadband provider.
Map data ©OpenStreetMap contributors.







