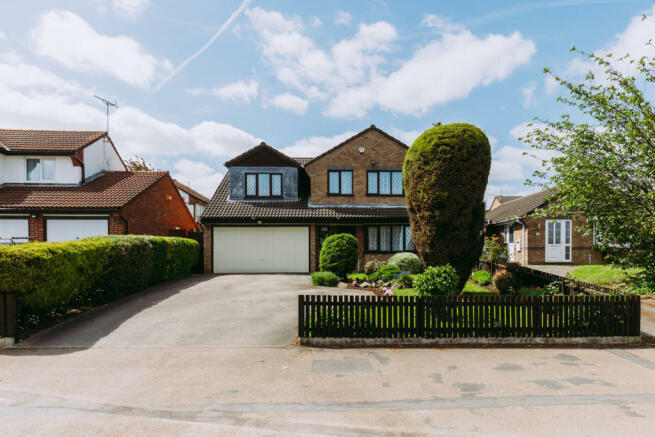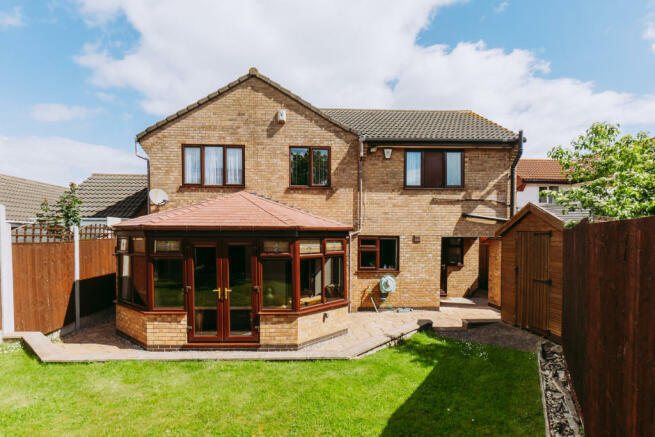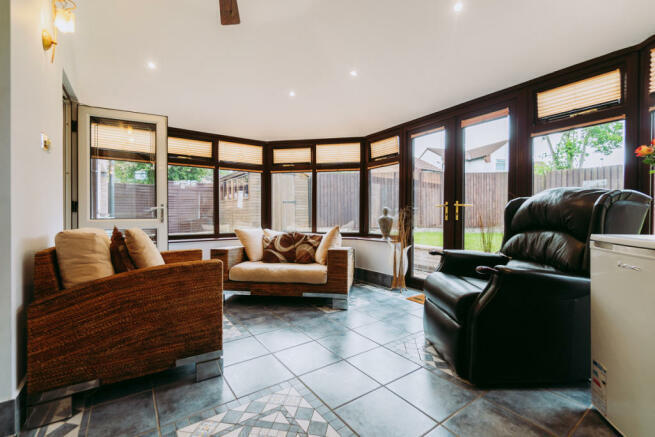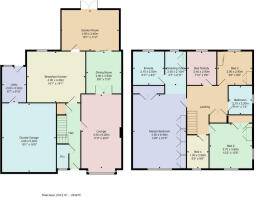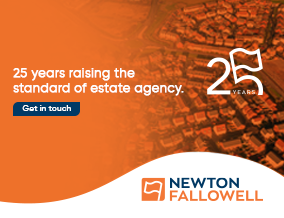
Stonesby Avenue, Leicester, Leicester, LE2

- PROPERTY TYPE
Detached
- BEDROOMS
5
- BATHROOMS
2
- SIZE
Ask agent
- TENUREDescribes how you own a property. There are different types of tenure - freehold, leasehold, and commonhold.Read more about tenure in our glossary page.
Freehold
Key features
- 5 Bed Detached House
- Master Bed with Dressing Room & Ensuite
- Garden Room
- Breakfast Kitchen
- Lounge
- Dining Room
- Utility Room
- Large Frontage with ORP for 4/5 cars
- Double Integral Garage
- No Chain
Description
Newton Fallowell have the pleasure in bringing to market this 5 bed detached Barratt built show home that was bought by the current owners from new in the late 1980's.
This substantial home sits within a prime position on Stonesby Avenue, close to the Audi Select garage and is within close proximity to all local amenities in Wigston and easy access to the City Centre , Fosse Park and all major road networks.
This home truly does offer the convenience of being in such a prime location.
Over the years the property has been extended and now includes 5 bedrooms, master with dressing room and en suite, extended breakfast kitchen, utility room, lounge, dining room and the added edition of a garden room, the home also benefits from a double integral garage with electric door and a large frontage with a driveway providing off road parking for 4/5 cars.
EPC rating: D. Tenure: Freehold,Description:
Entry the property is via the door that leads into the hallway, the hallway has access into the downstairs w.c. with wash hand basin.
The staircase rises off the hallway to the first floor and provides access into the other rooms.
To the front is the Lounge with a square bay window, feature gas fire and internal doors leading into the dining room.
.
The dining room has a sliding patio door that leads directly into the garden room.
The Garden Room has a tiled floor with underfloor heating, spotlights to the ceiling and a fan and light to the centre, fitted blinds to all windows and doors, tv point to the wall and French doors to the rear that lead directly into the garden.
.
The Breakfast kitchen has a range of shaker style base and wall units with work surfaces over and a fixed peninsula table to the centre with dining chairs under.
Integrated Neff Microwave, Neff inset electric oven and grill, Neff 5 ring gas hob and extractor over, Neff integrated dishwasher, stainless steel sink and drainer with mixer tap, plumbing for an American style fridge freezer, tiled floor and spotlights to the ceiling, with window and door to the rear and door to the side leading into the utility room.
The utility room has a range of base and wall units with work surface over, plumbing for washing machine and dryer, sink and drainer with mixer tap, Worcester Bosch boiler to wall (installed 2019), door and window to the rear and a door to the front that leads into the double integral garage.
The double garage has power and lighting and an electric up and over door to the front.
.
To the first floor landing is a built in double cupboard with cylinder tank and plenty of storage, the landing also provides loft access.
The master bedroom has a window to the front elevation and a full range of fitted wardrobes, which leads into the dressing room with a fitted dressing table and a window to the rear.
The four piece en suite is a good size offering both a panelled bath with mains operated shower over and a separate step in shower cubicle which is fully tiled, there is also a built in vanity unit and w.c. tiled floor, spotlights to the ceiling, chrome towel rail and extractor fan with window to the rear.
Bedroom two has dual aspect window to the front and side with fitted wardrobes and a fan and light to the ceiling.
Bedroom three has a window to the rear elevation, built in wardrobes and a fan and ceiling light.
Bedroom four has a built in cabin bed with fitted wardrobes and window to the front elevation.
.
Bedroom five is currently used as a study room with fully fitted desk area and cabinets with a window to the rear, (this could easily be removed back to a double bedroom)
The family bathroom has a three piece suite comprising a pea shaped bath with a central mixer tap and mains operated shower and electric shower over with fixed glass screen, vanity unit with wash hand basin and w.c., fully tiled, chrome towel rail, spotlights to the ceiling and window to the side elevation.
To the outside of the home is a south facing rear garden with a slabbed patio area with brick retaining wall with feature lights and steps leading to a laid lawn, fencing to boundaries, gated access to the side, external power points and shed with power and lighting.
To the front is a large driveway with off road parking for 4/5 cars and a laid lawn with a picket fence with mature shrubs and plants to the boarders, lighting to the front door and garage.
This home is offered to the market with No Chain.
Notes:
We understand the property to be freehold with vacant possession upon completion. Leicester District Tax Band D. Please be advised that when a property is sold, local authorities reserve the right to re-calculate the council tax band.
.
Viewings are strictly by appointment only.
.
In line with current money laundering regulations, prospective buyers will be asked to provide us with photo I.D. (e.g. Passport, driving licence, bus pass etc) and proof of address (e.g. Current utility bill, bank statement etc). You will also be asked to provide us with proof of how you will be funding your purchase. Please note that when making an offer, if you are taking out a mortgage, you will also be asked to have a no obligation chat with our 'in branch' mortgage adviser to confirm your affordability. We ask for your cooperation in this matter. We ask for your cooperation in this matter as this information will be required before a sale can be agreed.
.
These particulars, whilst believed to be accurate are set out as a general outline only for guidance and do not constitute any part of an offer or contract. Details are given without any responsibility, and any intending purchasers, lessees or third parties should not rely on them as statements of representation of fact, but must satisfy themselves by inspection or otherwise as to their accuracy. All photographs, measurements (width x length), floorplans and distances referred to are given as a guide only and should not be relied upon for the purchase of carpets or any other fixtures or fittings. All services and appliances have not and will not be tested by Newton Fallowell. Lease details, service ground rent are given as a guide only and should be checked and confirmed by your solicitor prior to exchange of contracts. No person in this firms employment has the authority to make or give any representation or warranty in respect of the property. We retain the copyright.
.
Newton Fallowell and our partners provide a range of services to our vendors and purchasers, although you are free to choose an alternative provider. If you require a solicitor to handle your sale or purchase, we can refer you on to a panel of preferred providers and we will receive a referral fee should you decide to use them to sell or purchase a property. We can also refer you to a surveyor and energy assessor and we will receive a referral fee should you use their services. If you require more information regarding our referral programmes, please ask at our office.
.
If you have a house to sell then we would love to provide you with a free no obligation valuation.
- COUNCIL TAXA payment made to your local authority in order to pay for local services like schools, libraries, and refuse collection. The amount you pay depends on the value of the property.Read more about council Tax in our glossary page.
- Band: D
- PARKINGDetails of how and where vehicles can be parked, and any associated costs.Read more about parking in our glossary page.
- Garage
- GARDENA property has access to an outdoor space, which could be private or shared.
- Private garden
- ACCESSIBILITYHow a property has been adapted to meet the needs of vulnerable or disabled individuals.Read more about accessibility in our glossary page.
- Ask agent
Stonesby Avenue, Leicester, Leicester, LE2
Add an important place to see how long it'd take to get there from our property listings.
__mins driving to your place
Your mortgage
Notes
Staying secure when looking for property
Ensure you're up to date with our latest advice on how to avoid fraud or scams when looking for property online.
Visit our security centre to find out moreDisclaimer - Property reference P2143. The information displayed about this property comprises a property advertisement. Rightmove.co.uk makes no warranty as to the accuracy or completeness of the advertisement or any linked or associated information, and Rightmove has no control over the content. This property advertisement does not constitute property particulars. The information is provided and maintained by Newton Fallowell, Oadby. Please contact the selling agent or developer directly to obtain any information which may be available under the terms of The Energy Performance of Buildings (Certificates and Inspections) (England and Wales) Regulations 2007 or the Home Report if in relation to a residential property in Scotland.
*This is the average speed from the provider with the fastest broadband package available at this postcode. The average speed displayed is based on the download speeds of at least 50% of customers at peak time (8pm to 10pm). Fibre/cable services at the postcode are subject to availability and may differ between properties within a postcode. Speeds can be affected by a range of technical and environmental factors. The speed at the property may be lower than that listed above. You can check the estimated speed and confirm availability to a property prior to purchasing on the broadband provider's website. Providers may increase charges. The information is provided and maintained by Decision Technologies Limited. **This is indicative only and based on a 2-person household with multiple devices and simultaneous usage. Broadband performance is affected by multiple factors including number of occupants and devices, simultaneous usage, router range etc. For more information speak to your broadband provider.
Map data ©OpenStreetMap contributors.
