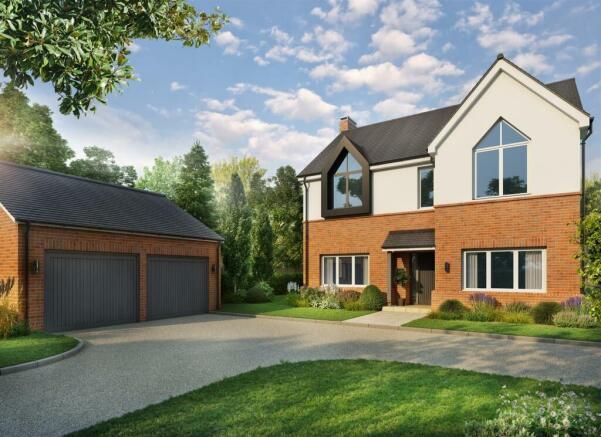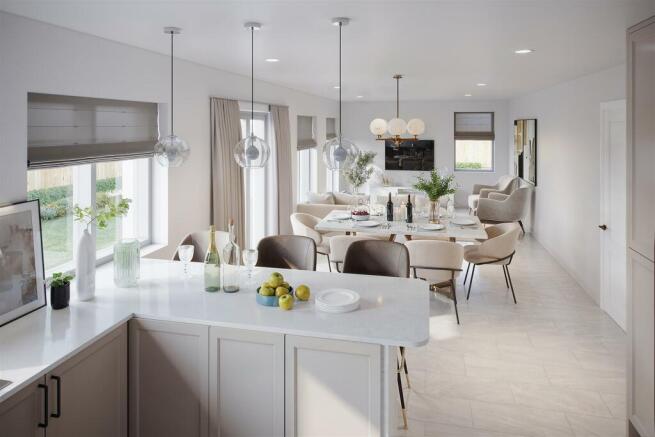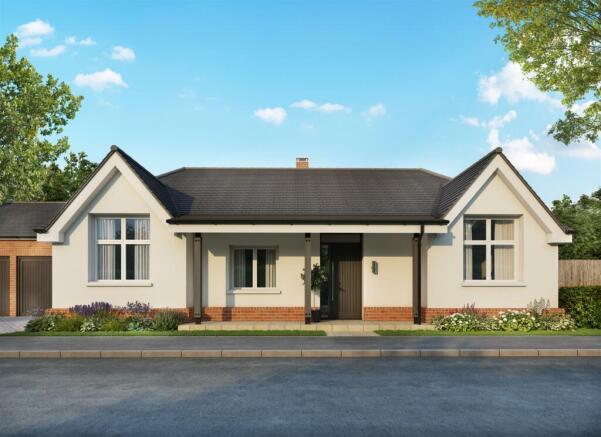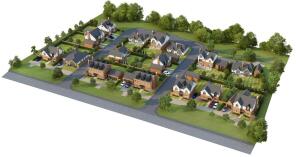Avon Edge, Evesham road, Salford Priors

- PROPERTY TYPE
Detached
- BATHROOMS
2
- SIZE
Ask agent
- TENUREDescribes how you own a property. There are different types of tenure - freehold, leasehold, and commonhold.Read more about tenure in our glossary page.
Freehold
Key features
- Custom Build Homes - Create and Build Your Dream Forever Home
- Views across open countryside, close proximity to Evesham and Stratford Upon Avon
- Built by Wychbury Developments providing unparalleled designs and functionality
- 10 Year Warranty and members of the National Custom & Self Build Association
- Fixed Build Price - No escalating costs
- Turn Key finish - Move into your personalised dream house - designed by you!
- 16 Plots - 10 House Types
- Specialist Plot Purchase & Custom Build finance available
- PLOT PASSPORTS AVAILABLE - including dimensions, price, specification, and house type compatibility
- Your Vision, Our Craft.
Description
Wychbury Developments are at the forefront of Custom Build homes, setting a new standard in personalised property design.
Avon Edge, Salford Priors, features 16 exceptional Custom Build plots, each offering breathtaking countryside views.
Select your ideal plot and house type, then let Wychbury Developments guide you every step of the way – from tailoring the design to suit your needs, through the planning and construction process, to handing over the keys to your bespoke dream home.
Avon Edge Custom Builds – Your Vision, Our Craft.
Why Custom Builds - Choosing Custom-Build homes allows you to create a personalised home effortlessly on a plot of your choice. Wychbury Developments alleviate the stress of planning, building management, and endless costs, ensuring you can fully focus on the enjoyment of bringing your dream home to life.
Only 8 Step Process - 1. CHOOSE YOUR PLOT
2. CHOOSE YOUR HOUSE TYPE
3. DESIGN YOUR INTERIOR AND SPECIFICATION
4. TAILOR YOU PLUMBING & ELECTRICAL DESIGNS
5. VISIT YOUR HOME THROUGHOUT CONSTRUCTION
6. CONSTRUCTION COMPLETE
7. MOVE INTO YOUR NEW HOME
8. PEACE OF MIND WITH WARRANTIES ISSUED
House Types - Choose from a selection of TEN house types, all of which can be customised specifically for you.
THE ABBERLY - 3 Bedroom Bungalow
Detached - Single storey.
Internal floor area - 1,104sq.ft
THE KEMPSEY - 3 Bedroom Bungalow
Detached - Single storey.
Internal floor area - 1,408sq.ft
THE BABWORTH - 3 Bedroom House
Detached - Two storey.
Internal floor area - 1,567sq.ft
THE FARINGTON - 3 Bedroom House
Detached - Two storey.
Internal floor area - 1,567q.ft
THE GILINGHAM - 4 Bedroom House
Detached - Two storey.
Internal floor area - 1,,600sq.ft
THE CALDER - 4 Bedroom House
Detached - Two storey.
Internal floor area - 2,058sq.ft
THE HAGLEY - 5 Bedroom House
Detached - Two and half storey.
Internal floor area - 2,338sq.ft
THE DANBURY - 5 Bedroom House
Detached - Two and half storey.
Internal floor area - 2,518sq.ft
THE LAPWORTH - 5 Bedroom House
Detached - Two and half storey.
Internal floor area - 2,740sq.ft
THE EARLSTON - 5 Bedroom House
Detached - Two and half storey.
Internal floor area - 3,007sq.ft
Each house type design at Avon Edge has been carefully considered to enhance space, light and useability. Get in touch to discuss the full range of customisable options here at Avon Edge.
Location - Nestled in the heart of England, Salford Priors is a harmonious blend of picturesque countryside, rich history, and a vibrant cultural scene. From the iconic streets of Stratford-upon-Avon only 8 miles away, the birthplace of William Shakespeare, to the serene waters of the River Avon, this idyllic setting provides a haven of tranquillity and inspiration. Evesham is also 6 miles south of Salford Priors, where further amenities can be found.
Delve into the region’s timeless elegance as you explore historic landmarks, charming villages, and bustling markets, or savour culinary delights at cosy eateries. With its unique combination of rural charm and refined sophistication, Avon Edge offers an unparalleled lifestyle, inviting you to create unforgettable memories in an enchanting setting.
T&C's - *The CGI is for illustrative purposes only and may be subject to change depending on plot configuration. This includes, but is not limited to, house types, elevation designs, garages, and driveway layouts.
Sheldon Bosley Knight holds no liability over the construction or completion of the proposed development/ plot and all of the information has been provided directly from the developers, we recommend third-party companies conduct their due diligences and the purchaser are subject to carry out their own due diligences prior to exchange and completion.
Specification may vary from property to property, please do seek further information regarding what will be included within your chosen plot type, Sheldon Bosley Knight holds no liability over the specification.
Estate management fee applicable please contact a member of New Homes team at Sheldon Bosley Knight for further information.
Brochures
Build Configurator - Build Your Dream Home- COUNCIL TAXA payment made to your local authority in order to pay for local services like schools, libraries, and refuse collection. The amount you pay depends on the value of the property.Read more about council Tax in our glossary page.
- Band: TBC
- PARKINGDetails of how and where vehicles can be parked, and any associated costs.Read more about parking in our glossary page.
- Driveway
- GARDENA property has access to an outdoor space, which could be private or shared.
- Ask agent
- ACCESSIBILITYHow a property has been adapted to meet the needs of vulnerable or disabled individuals.Read more about accessibility in our glossary page.
- Ask agent
Energy performance certificate - ask agent
Avon Edge, Evesham road, Salford Priors
Add an important place to see how long it'd take to get there from our property listings.
__mins driving to your place
Get an instant, personalised result:
- Show sellers you’re serious
- Secure viewings faster with agents
- No impact on your credit score
Your mortgage
Notes
Staying secure when looking for property
Ensure you're up to date with our latest advice on how to avoid fraud or scams when looking for property online.
Visit our security centre to find out moreDisclaimer - Property reference 33573628. The information displayed about this property comprises a property advertisement. Rightmove.co.uk makes no warranty as to the accuracy or completeness of the advertisement or any linked or associated information, and Rightmove has no control over the content. This property advertisement does not constitute property particulars. The information is provided and maintained by Sheldon Bosley Knight, Land & New Homes, Warwickshire. Please contact the selling agent or developer directly to obtain any information which may be available under the terms of The Energy Performance of Buildings (Certificates and Inspections) (England and Wales) Regulations 2007 or the Home Report if in relation to a residential property in Scotland.
*This is the average speed from the provider with the fastest broadband package available at this postcode. The average speed displayed is based on the download speeds of at least 50% of customers at peak time (8pm to 10pm). Fibre/cable services at the postcode are subject to availability and may differ between properties within a postcode. Speeds can be affected by a range of technical and environmental factors. The speed at the property may be lower than that listed above. You can check the estimated speed and confirm availability to a property prior to purchasing on the broadband provider's website. Providers may increase charges. The information is provided and maintained by Decision Technologies Limited. **This is indicative only and based on a 2-person household with multiple devices and simultaneous usage. Broadband performance is affected by multiple factors including number of occupants and devices, simultaneous usage, router range etc. For more information speak to your broadband provider.
Map data ©OpenStreetMap contributors.




