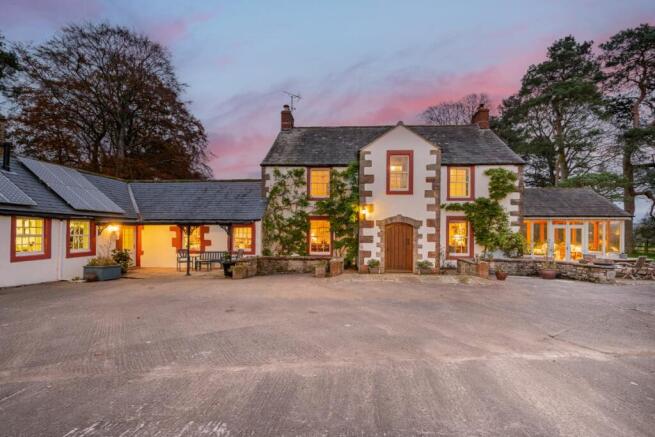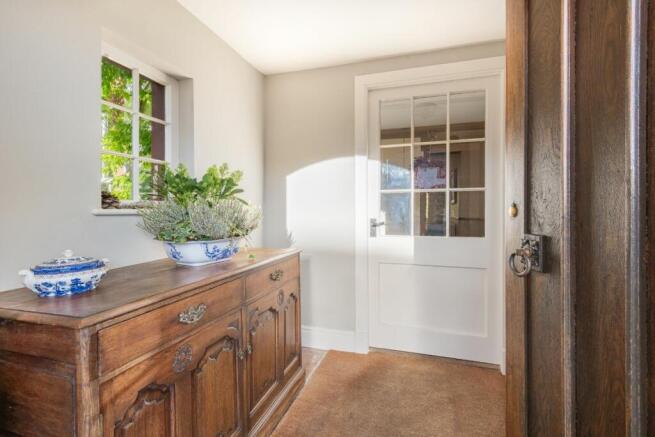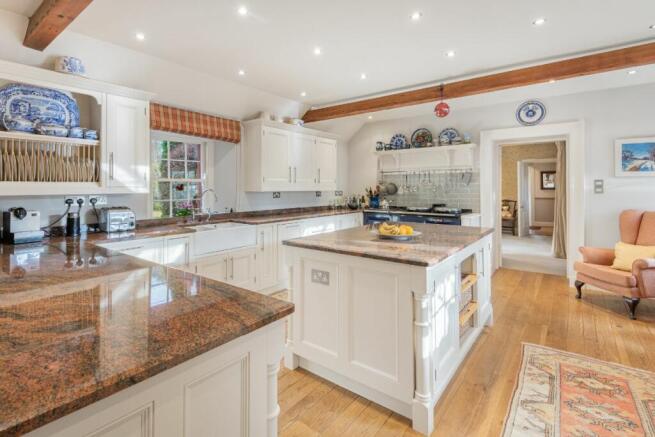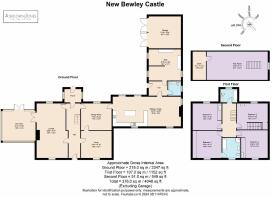New Bewley Castle, Bolton, Appleby-in-Westmorland, CA16 6AZ

- PROPERTY TYPE
Detached
- BEDROOMS
4
- BATHROOMS
2
- SIZE
Ask agent
- TENUREDescribes how you own a property. There are different types of tenure - freehold, leasehold, and commonhold.Read more about tenure in our glossary page.
Freehold
Description
* Family home perfectly balanced between rural tranquillity and convenient accessibility
* Dating back to the 1700's, brimming with character and history
* 4 large bedrooms with beautiful views across the fells and countryside
* Sun Room bursting with light and access onto the garden
* Large open plan kitchen diner with access to the boot room and utility room
Services:
* Mains water and electric
* Private drainage
* Fast WIFI
* Oil fired heating
* Most phone providers reach to the home
Grounds and Location
* Positioned perfectly between The Lake District and the Pennines
* Scenic local walking and cycling routes straight from the door
* Large lawned garden with mature trees and incredible views
* Patio area accessed straight from the Sun Room, ideal for outdoor dining
* Ample private parking for around 6 cars
Dating back to the 1700s, this historic home has changed owners only twice in the past century, offering a unique opportunity to become a part of its remarkable story.
Known as New Bewley Castle this home takes its name from the old castle that once stood just 3 fields away.
During the reign of Henry VIII, the original castle was ransacked and fell into ruin, but its legacy lives on with many of its cornerstones used in the construction of New Bewley Castle, and the original shield above the door.
A Grand Entrance
Wend your way along the private driveway, by the side of a lush lawn with mature trees that also make up a part the estate. Pull up onto the courtyard, where there is ample parking for up to 6 cars. Additional parking can also be found in the large double garage.
The whitewashed façade punctuated by traditional, symmetrical sash windows, speaks of the home's heritage, while the addition of solar panels discreetly integrated into the slate roof, offers modern sustainability.
Encircled by a stone wall, set amidst a backdrop of greenery, make your way up to the entrance at the side of the home and step inside to a wide and welcoming hallway.
Take a left into the expansive boot room to kick off muddy boots and ease out of jackets. With tiled floor, it's an ideal space for canine companions to dry off after a day of adventures.
Cabinetry and shelving provide plenty of storage space, making it a perfect area for a busy household, ensuring everything is organised.
Flow into the utility area, home to the washing machine and dryer with a sink and storage space, to complete any laundry and household tasks with ease.
Return to the entrance hall and freshen up in the cloakroom that comprises a WC and washbasin, before making your way into a showstopper of a room that is undoubtedly, the heart of the home.
A Feast for the Eyes
With warm wooden oak flooring, original beams lining the ceiling and the deep-set sash windows adding charm and light, this is a space that fosters connection.
Make your way into the living area, where the multifuel stove is ready to be lit on cooler evenings to provide warmth and ambience.
Take a seat at the large dining table to enjoy casual family meals where everyone is involved in the conversation. Chat to the chef as meals are prepared in the kitchen, with bespoke cabinetry contemporary in style and exuding a timeless elegance.
Granite countertops offer ample preparation space and along with a large central island, cooking up delicious treats is a delight.
An oil-fired Aga fills the space in warmth and other appliances include a dishwasher and American style fridge and freezer.
Easy Entertaining
Make your way into the formal dining room, spacious, bright and brimming with history.
Original pantry hooks decorate the ceiling, dating approximately from the 1860s. A sash window fills the room in light, and with plenty of space, it's a room full of ambience and charm. Invite family over for Christmas dinner, where the celebrations can be enjoyed by all, or host memorable meals and fill the room with chatter and laughter.
Continue into the main hall, where the front entrance to the home can be found. A wooden spindle staircase invites you to explore the upper floors, but first, make your way into the large living area.
Beautifully designed, with warm oak flooring, original beams, and dual aspect windows, this is a light-filled room that combines charm and comfort. Both cosy and spacious, the multifuel stove sits in the inglenook fireplace ready to provide warmth. With ample space for seating, this welcoming, versatile room is perfect for any occasion.
Ahead, the garden room with peaked roof and panoramic views of the wraparound lawn and fells beyond, evokes images of restful days reading or hosting guests.
With double doors leading out onto the patio, invite the outside in on warmer days and move easily between the spaces.
Retrace your steps back to the main hall, and along the corridor where a door provides access to the garden. Discover the study, where a sash window showcases the view of the lush lawn and fells beyond and invites you to take a seat for quiet contemplation.
Rest and Relax
Ascend the staircase to the upper floor and freshen up in the family bathroom at the half turn. Featuring limestone tiles, a heated towel rail, bath with overhead shower, WC and washbasin.
Continue up the stairs to a large landing and turn right into the first of four large bedrooms.
With ample space and storage cupboards, one comprising a hidden sink, along with the neutral décor, it's a restful and relaxing room.
Make your way into the principal suite next door, with a wall of fitted wardrobes, neutral décor and sash window with beautiful views. Flow through to the en-suite, comprising a WC, walk-in shower, bath and washbasin.
Cross the hall to another large bedroom with fitted wardrobes that also conceal a hidden sink, and a sash window displaying scenes of the beautiful views.
Another large bedroom is next door with the same relaxing ambience, featuring a sink, storage space and filled with natural light.
Take the door to discover a staircase leading to an area filled with possibilities.
Ascend the stairs to find an expansive loft space. Currently used for storage, the area is easily adaptable to a multitude of uses. With another room at the far end, shelved and offering ample space for storage this is a flexible and versatile area. Convert the space into extra bedrooms, a home office or gym, or leave it as is, a brilliant storage area.
Garden and Grounds
Encased in lush gardens with mature trees, with views of the fells from the eastern side, the exterior spaces to New Bewley Castle are as captivating and welcoming as the interiors.
A large driveway leads to a courtyard at the front of the home where there is room for up to 6 cars. A double garage, currently used for storage, offers additional parking.
Stroll over to the steps that lead to the large patio area by the side of the conservatory, a perfect spot to dine alfresco or invite friends over for a coffee to enjoy the mid-morning sunshine.
Lush lawns wraparound the home, with views of the fells beyond. Wander around to the rear of the home where the manicured lawn expands. Invite family and friends around for garden parties and picnics, play games and enjoy the outside spaces that offer endless opportunities for relaxation and recreation.
** For more photos and information, download the brochure on desktop. For your own hard copy brochure, or to book a viewing please call the team **
Council Tax Band: E
Tenure: Freehold
Brochures
Brochure- COUNCIL TAXA payment made to your local authority in order to pay for local services like schools, libraries, and refuse collection. The amount you pay depends on the value of the property.Read more about council Tax in our glossary page.
- Band: E
- PARKINGDetails of how and where vehicles can be parked, and any associated costs.Read more about parking in our glossary page.
- Yes
- GARDENA property has access to an outdoor space, which could be private or shared.
- Yes
- ACCESSIBILITYHow a property has been adapted to meet the needs of vulnerable or disabled individuals.Read more about accessibility in our glossary page.
- Ask agent
New Bewley Castle, Bolton, Appleby-in-Westmorland, CA16 6AZ
Add an important place to see how long it'd take to get there from our property listings.
__mins driving to your place
Get an instant, personalised result:
- Show sellers you’re serious
- Secure viewings faster with agents
- No impact on your credit score
Your mortgage
Notes
Staying secure when looking for property
Ensure you're up to date with our latest advice on how to avoid fraud or scams when looking for property online.
Visit our security centre to find out moreDisclaimer - Property reference RS0826. The information displayed about this property comprises a property advertisement. Rightmove.co.uk makes no warranty as to the accuracy or completeness of the advertisement or any linked or associated information, and Rightmove has no control over the content. This property advertisement does not constitute property particulars. The information is provided and maintained by AshdownJones, The Lakes and Lune Valley. Please contact the selling agent or developer directly to obtain any information which may be available under the terms of The Energy Performance of Buildings (Certificates and Inspections) (England and Wales) Regulations 2007 or the Home Report if in relation to a residential property in Scotland.
*This is the average speed from the provider with the fastest broadband package available at this postcode. The average speed displayed is based on the download speeds of at least 50% of customers at peak time (8pm to 10pm). Fibre/cable services at the postcode are subject to availability and may differ between properties within a postcode. Speeds can be affected by a range of technical and environmental factors. The speed at the property may be lower than that listed above. You can check the estimated speed and confirm availability to a property prior to purchasing on the broadband provider's website. Providers may increase charges. The information is provided and maintained by Decision Technologies Limited. **This is indicative only and based on a 2-person household with multiple devices and simultaneous usage. Broadband performance is affected by multiple factors including number of occupants and devices, simultaneous usage, router range etc. For more information speak to your broadband provider.
Map data ©OpenStreetMap contributors.




